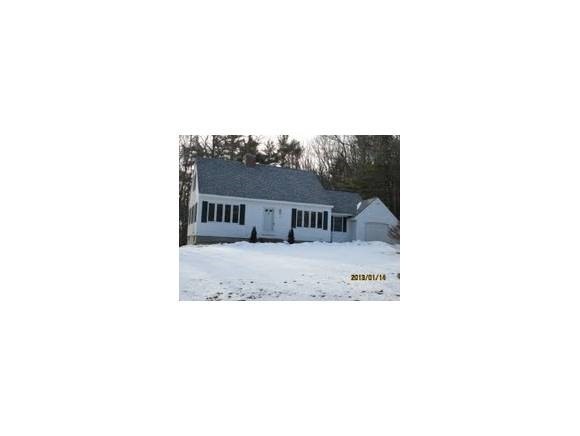29 Monadnock View Dr Jaffrey, NH 03452
3
Beds
1.5
Baths
1,778
Sq Ft
1.02
Acres
Highlights
- Cape Cod Architecture
- Wooded Lot
- 1 Car Direct Access Garage
- Countryside Views
- Wood Flooring
- Zoned Heating and Cooling
About This Home
As of September 2024This house is like new! Completely revovated with quality materials and fixtures. New roofing with architectural shingles. New BUDERUS furnace, new windows, new kitchen & baths with ceramic tile, new appliances, new hardwood floors. New carpet in 2nd floor bedrooms. Three chimney flues with hook up for wood stove or pellet stove in basement. Very well insulated, full dormer, Cape style home in desirable neighborhood with cul-de-sac. This home must be seen.
Home Details
Home Type
- Single Family
Est. Annual Taxes
- $5,777
Year Built
- Built in 1983
Lot Details
- 1.02 Acre Lot
- Landscaped
- Level Lot
- Wooded Lot
Parking
- 1 Car Direct Access Garage
Home Design
- Cape Cod Architecture
- Concrete Foundation
- Wood Frame Construction
- Architectural Shingle Roof
- Clap Board Siding
- Cedar
Interior Spaces
- 2-Story Property
- Ceiling Fan
- Wood Burning Fireplace
- Window Screens
- Countryside Views
- Fire and Smoke Detector
- Washer and Dryer Hookup
Kitchen
- Electric Range
- Microwave
- Dishwasher
Flooring
- Wood
- Carpet
- Ceramic Tile
Bedrooms and Bathrooms
- 3 Bedrooms
Basement
- Walk-Out Basement
- Basement Fills Entire Space Under The House
- Connecting Stairway
Utilities
- Zoned Heating and Cooling
- Baseboard Heating
- Hot Water Heating System
- Heating System Uses Oil
- Heating System Uses Wood
- Underground Utilities
- 200+ Amp Service
- Private Water Source
- Electric Water Heater
- Septic Tank
- Private Sewer
Listing and Financial Details
- Tax Lot 2
Map
Create a Home Valuation Report for This Property
The Home Valuation Report is an in-depth analysis detailing your home's value as well as a comparison with similar homes in the area
Home Values in the Area
Average Home Value in this Area
Property History
| Date | Event | Price | Change | Sq Ft Price |
|---|---|---|---|---|
| 09/05/2024 09/05/24 | Sold | $425,000 | +7.6% | $284 / Sq Ft |
| 07/30/2024 07/30/24 | Pending | -- | -- | -- |
| 07/25/2024 07/25/24 | For Sale | $395,000 | +119.6% | $264 / Sq Ft |
| 04/23/2013 04/23/13 | Sold | $179,900 | -5.3% | $101 / Sq Ft |
| 04/03/2013 04/03/13 | Pending | -- | -- | -- |
| 01/29/2013 01/29/13 | For Sale | $189,900 | +100.1% | $107 / Sq Ft |
| 08/03/2012 08/03/12 | Sold | $94,905 | -20.8% | $53 / Sq Ft |
| 06/16/2012 06/16/12 | Pending | -- | -- | -- |
| 04/23/2012 04/23/12 | For Sale | $119,900 | -- | $67 / Sq Ft |
Source: PrimeMLS
Tax History
| Year | Tax Paid | Tax Assessment Tax Assessment Total Assessment is a certain percentage of the fair market value that is determined by local assessors to be the total taxable value of land and additions on the property. | Land | Improvement |
|---|---|---|---|---|
| 2024 | $7,272 | $221,700 | $50,200 | $171,500 |
| 2023 | $7,394 | $221,700 | $50,200 | $171,500 |
| 2022 | $6,868 | $221,700 | $50,200 | $171,500 |
| 2021 | $6,183 | $221,700 | $50,200 | $171,500 |
| 2020 | $6,103 | $221,700 | $50,200 | $171,500 |
| 2019 | $5,980 | $171,700 | $40,100 | $131,600 |
| 2018 | $5,666 | $171,700 | $40,100 | $131,600 |
| 2017 | $5,661 | $171,700 | $40,100 | $131,600 |
| 2016 | $5,666 | $171,700 | $40,100 | $131,600 |
| 2015 | $5,704 | $171,700 | $40,100 | $131,600 |
| 2014 | $6,230 | $211,552 | $64,425 | $147,127 |
| 2013 | $6,156 | $211,552 | $64,425 | $147,127 |
Source: Public Records
Mortgage History
| Date | Status | Loan Amount | Loan Type |
|---|---|---|---|
| Open | $201,875 | Purchase Money Mortgage | |
| Closed | $201,875 | Purchase Money Mortgage | |
| Previous Owner | $150,000 | Unknown | |
| Previous Owner | $33,000 | Unknown | |
| Previous Owner | $0 | New Conventional | |
| Previous Owner | $202,000 | Adjustable Rate Mortgage/ARM |
Source: Public Records
Deed History
| Date | Type | Sale Price | Title Company |
|---|---|---|---|
| Warranty Deed | $425,000 | None Available | |
| Warranty Deed | $425,000 | None Available | |
| Not Resolvable | $179,900 | -- | |
| Quit Claim Deed | -- | -- | |
| Quit Claim Deed | -- | -- |
Source: Public Records
Source: PrimeMLS
MLS Number: 4213573
APN: JAFF-000240-000002
Nearby Homes
- 139 Squantum Rd
- 75 Stratton Rd
- 48 Stratton Rd
- 85 Woodbound Rd
- 41 Twin Coves Dr
- 17 Main St
- 84 Hunt Rd
- 69 Main St
- 7 Spruce St
- 11 Fitch Rd
- 20 W Main St
- 40 Amos Fortune Rd
- 42 Cromwell Dr Unit 20
- 199 Bryant Rd
- 20 Amalia Way
- 0 Roberts Dr Unit 5 5030097
- 0 Roberts Dr Unit 20 5022625
- 0 Roberts Dr Unit 20 5022624
- 0 Roberts Dr Unit 8 5022612
- 0 Roberts Dr Unit 8 5022516

