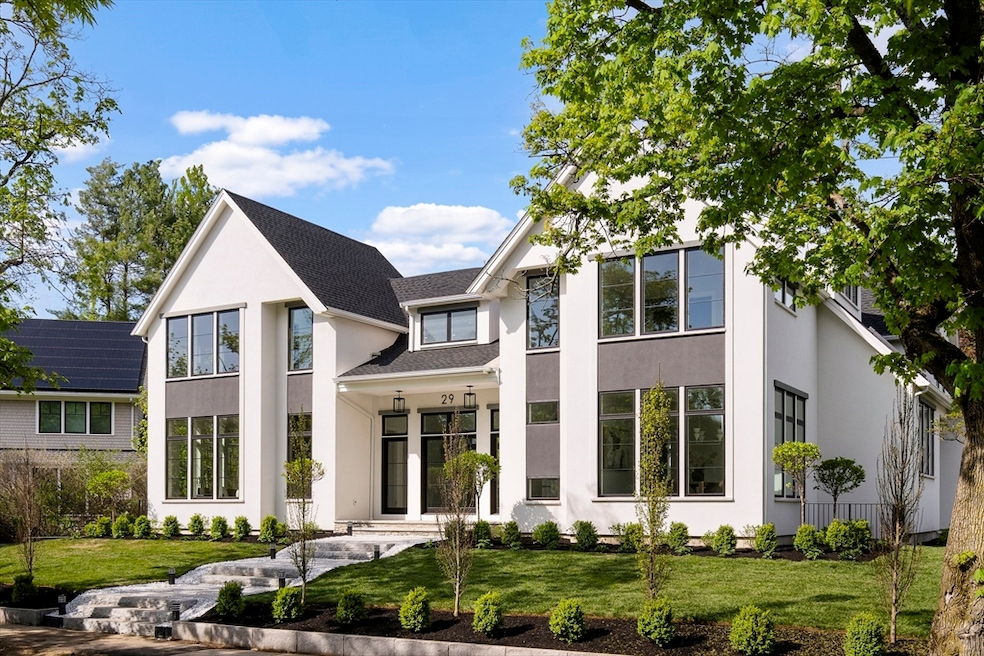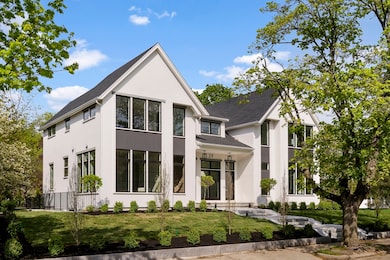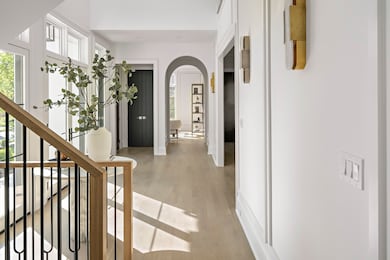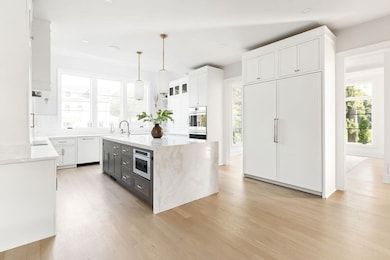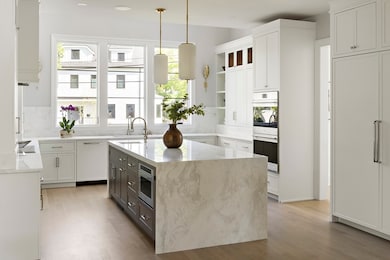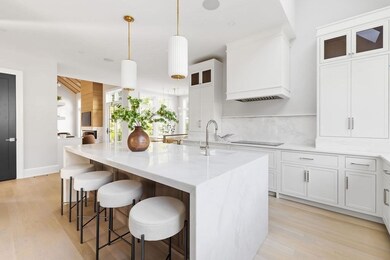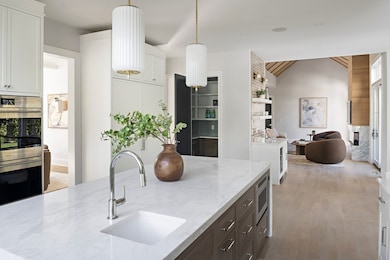29 Montclair Rd Waban, MA 02468
Waban NeighborhoodEstimated payment $30,630/month
Highlights
- Golf Course Community
- Wine Cellar
- Colonial Architecture
- Angier Elementary School Rated A+
- Medical Services
- 1-minute walk to Warren Lincoln Playground
About This Home
Scale, quality, and thoughtful design define this 6BR, 6.5BA new-construction home in the heart of Waban. Built by a premier local builder, it pairs timeless architecture with a light-filled open layout ideal for entertaining and everyday living. Vaulted ceilings, walls of glass, and seamless indoor–outdoor flow set the tone. The chef’s kitchen with custom cabinetry and high-end appliances opens to the family, dining, & living rooms. A first-floor suite offers flexibility for guests or a private office. The primary suite includes vaulted ceilings, a balcony, custom dressing room, and spa-like marble bath. Three additional en-suite bedrooms feature vaulted ceilings & designer finishes. The lower level features a guest suite, fitness room, wine room, bar, media/den, & office. The fenced-in yard provides privacy for play & outdoor living. Near top schools, Waban Village, the T, and commuter routes - an exceptional home in a beautiful neighborhood setting within a coveted Newton location.
Home Details
Home Type
- Single Family
Est. Annual Taxes
- $15,441
Year Built
- Built in 2025
Lot Details
- 0.35 Acre Lot
- Fenced Yard
- Landscaped Professionally
- Level Lot
- Sprinkler System
- Property is zoned SR2
Parking
- 3 Car Attached Garage
- Heated Garage
- Garage Door Opener
- Driveway
- Open Parking
Home Design
- Colonial Architecture
- Frame Construction
- Spray Foam Insulation
- Shingle Roof
- Rubber Roof
- Concrete Perimeter Foundation
Interior Spaces
- Wet Bar
- Wired For Sound
- Vaulted Ceiling
- Decorative Lighting
- 2 Fireplaces
- Insulated Windows
- Window Screens
- Insulated Doors
- Mud Room
- Entrance Foyer
- Wine Cellar
- Home Office
- Home Gym
- Finished Basement
- Basement Fills Entire Space Under The House
- Home Security System
Kitchen
- Oven
- Range with Range Hood
- Microwave
- Freezer
- Dishwasher
- Wine Refrigerator
- Disposal
Flooring
- Wood
- Marble
- Tile
Bedrooms and Bathrooms
- 6 Bedrooms
- Primary bedroom located on second floor
Laundry
- Laundry on upper level
- Washer and Electric Dryer Hookup
Eco-Friendly Details
- Energy-Efficient Thermostat
Outdoor Features
- Balcony
- Patio
- Rain Gutters
Location
- Property is near public transit
- Property is near schools
Schools
- Angier Elementary School
- Brown Middle School
- Newton South High School
Utilities
- Central Heating and Cooling System
- 4 Cooling Zones
- 4 Heating Zones
- Heat Pump System
- Radiant Heating System
- Electric Water Heater
Listing and Financial Details
- Assessor Parcel Number S:53 B:034A L:0010,695894
Community Details
Overview
- No Home Owners Association
- Waban Subdivision
Amenities
- Medical Services
- Shops
Recreation
- Golf Course Community
- Tennis Courts
- Park
Map
Home Values in the Area
Average Home Value in this Area
Tax History
| Year | Tax Paid | Tax Assessment Tax Assessment Total Assessment is a certain percentage of the fair market value that is determined by local assessors to be the total taxable value of land and additions on the property. | Land | Improvement |
|---|---|---|---|---|
| 2025 | $15,441 | $1,575,600 | $1,575,600 | $0 |
| 2024 | $16,423 | $1,682,700 | $1,351,000 | $331,700 |
| 2023 | $15,604 | $1,532,800 | $1,050,600 | $482,200 |
| 2022 | $14,931 | $1,419,300 | $972,800 | $446,500 |
| 2021 | $11,775 | $1,339,000 | $917,700 | $421,300 |
| 2020 | $13,979 | $1,339,000 | $917,700 | $421,300 |
| 2019 | $13,585 | $1,300,000 | $891,000 | $409,000 |
| 2018 | $13,674 | $1,207,800 | $804,900 | $402,900 |
| 2017 | $12,670 | $1,139,400 | $759,300 | $380,100 |
| 2016 | $12,119 | $1,064,900 | $709,600 | $355,300 |
| 2015 | $11,554 | $995,200 | $663,200 | $332,000 |
Property History
| Date | Event | Price | List to Sale | Price per Sq Ft |
|---|---|---|---|---|
| 12/01/2025 12/01/25 | For Sale | $5,595,000 | -- | $769 / Sq Ft |
Purchase History
| Date | Type | Sale Price | Title Company |
|---|---|---|---|
| Deed | $56,500 | -- |
Source: MLS Property Information Network (MLS PIN)
MLS Number: 73458339
APN: NEWT-000053-000034A-000010
- 115 Windsor Rd
- 80 Pine Ridge Rd
- 20 Kinmonth Rd Unit 203
- 20 Kinmonth Rd Unit 306
- 1430 Beacon St
- 18 Annawan Rd
- 25 Allen Ave
- 1801 Beacon St
- 33 Metacomet Rd
- 34 Pilgrim Rd
- 131 Oliver Rd
- 120 Stanley Rd
- 10 Ruane Rd
- 10 Lorraine Cir
- 873 Chestnut St
- 1640 Commonwealth Ave
- 35 Kingston Rd
- 308 Prince St
- 39 Valentine Park
- 1754 Washington St
- 20 Kinmonth Rd Unit 306
- 20 Kinmonth Rd Unit 301
- 20 Kinmonth Rd Unit 203
- 20 Kinmonth Rd Unit 201
- 79 Wyman St Unit D
- 75 Wyman St Unit 1
- 37 Wyman St Unit 2
- 45 Wyman St Unit 3
- 45 Wyman St
- 45 Wyman St
- 53 Wyman St
- 53 Wyman St
- 27 Gammons Rd Unit 27
- 27 Gammons Rd
- 30 Gammons Rd
- 34 Coyne Rd Unit 1
- 160 Allen Ave
- 178 Beethoven Ave
- 829 Chestnut St
- 829 Chestnut St
