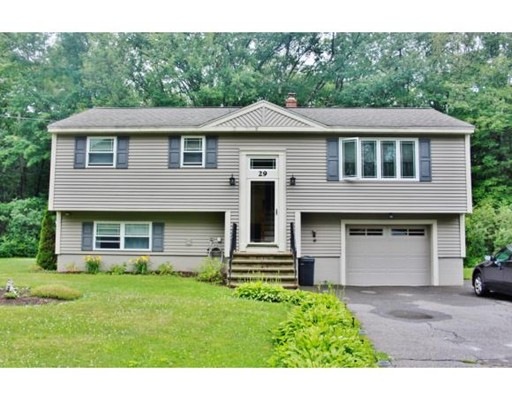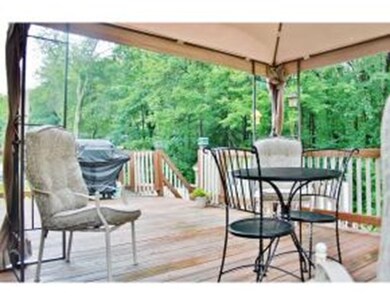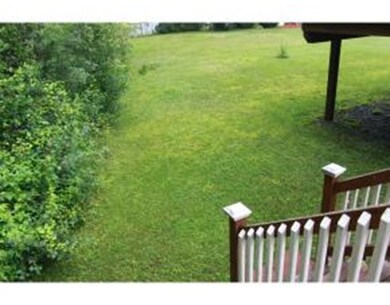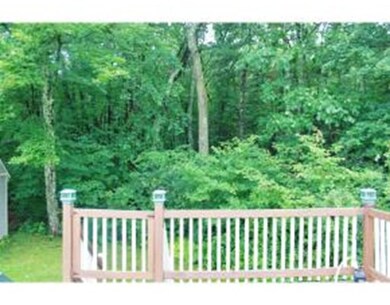
29 Mulberry Rd Salem, NH 03079
Millville NeighborhoodHighlights
- Medical Services
- Landscaped Professionally
- Raised Ranch Architecture
- Above Ground Pool
- Deck
- Wood Flooring
About This Home
As of October 2019Welcome Home to Salem! Highly desirable location in Baron School District! This lovely home features 3 bedrooms , 2 bathrooms, hardwood floors, a nice size living room that opens into the eat in kitchen.. Double tiered deck off kitchen overlooking pool and beautiful level lot, just perfect for fun and entertaining!. Downstairs features a finished family room, a half bath, and one car garage. Maintenance free siding and all this on public water and public sewer!
Last Agent to Sell the Property
Donna Martin
Century 21 North East License #596510608 Listed on: 07/02/2015
Last Buyer's Agent
Diana Pinkham
Century 21 North East License #456013591

Home Details
Home Type
- Single Family
Est. Annual Taxes
- $4,838
Year Built
- Built in 1965
Lot Details
- Landscaped Professionally
- Level Lot
- Cleared Lot
- Garden
Parking
- 1 Car Attached Garage
- Tuck Under Parking
- Driveway
- Open Parking
Home Design
- 1,624 Sq Ft Home
- Raised Ranch Architecture
- Split Level Home
- Shingle Roof
- Concrete Perimeter Foundation
Kitchen
- Range
- Microwave
Flooring
- Wood
- Carpet
- Vinyl
Bedrooms and Bathrooms
- 3 Bedrooms
- Primary Bedroom on Main
Laundry
- Washer and Electric Dryer Hookup
Finished Basement
- Walk-Out Basement
- Basement Fills Entire Space Under The House
- Interior Basement Entry
- Laundry in Basement
Outdoor Features
- Above Ground Pool
- Deck
Schools
- Barron Elementary School
- Woodbury Middle School
- Salem High School
Utilities
- No Cooling
- 2 Heating Zones
- Heating System Uses Oil
- Baseboard Heating
- 200+ Amp Service
- Oil Water Heater
Listing and Financial Details
- Assessor Parcel Number 485420
Community Details
Amenities
- Medical Services
- Shops
Recreation
- Park
- Jogging Path
Ownership History
Purchase Details
Home Financials for this Owner
Home Financials are based on the most recent Mortgage that was taken out on this home.Purchase Details
Home Financials for this Owner
Home Financials are based on the most recent Mortgage that was taken out on this home.Purchase Details
Home Financials for this Owner
Home Financials are based on the most recent Mortgage that was taken out on this home.Purchase Details
Home Financials for this Owner
Home Financials are based on the most recent Mortgage that was taken out on this home.Similar Homes in Salem, NH
Home Values in the Area
Average Home Value in this Area
Purchase History
| Date | Type | Sale Price | Title Company |
|---|---|---|---|
| Warranty Deed | $375,000 | -- | |
| Warranty Deed | $279,000 | -- | |
| Deed | $249,900 | -- | |
| Deed | $326,500 | -- |
Mortgage History
| Date | Status | Loan Amount | Loan Type |
|---|---|---|---|
| Open | $140,000 | New Conventional | |
| Previous Owner | $273,946 | FHA | |
| Previous Owner | $221,815 | Purchase Money Mortgage | |
| Previous Owner | $261,200 | Purchase Money Mortgage |
Property History
| Date | Event | Price | Change | Sq Ft Price |
|---|---|---|---|---|
| 10/25/2019 10/25/19 | Sold | $375,000 | +7.2% | $231 / Sq Ft |
| 09/09/2019 09/09/19 | Pending | -- | -- | -- |
| 09/04/2019 09/04/19 | For Sale | $349,900 | +25.4% | $215 / Sq Ft |
| 09/04/2015 09/04/15 | Sold | $279,000 | 0.0% | $172 / Sq Ft |
| 08/12/2015 08/12/15 | Pending | -- | -- | -- |
| 07/11/2015 07/11/15 | Off Market | $279,000 | -- | -- |
| 07/10/2015 07/10/15 | Price Changed | $279,900 | -1.8% | $172 / Sq Ft |
| 07/01/2015 07/01/15 | For Sale | $284,900 | -- | $175 / Sq Ft |
Tax History Compared to Growth
Tax History
| Year | Tax Paid | Tax Assessment Tax Assessment Total Assessment is a certain percentage of the fair market value that is determined by local assessors to be the total taxable value of land and additions on the property. | Land | Improvement |
|---|---|---|---|---|
| 2024 | $7,066 | $401,500 | $165,500 | $236,000 |
| 2023 | $6,809 | $401,500 | $165,500 | $236,000 |
| 2022 | $6,444 | $401,500 | $165,500 | $236,000 |
| 2021 | $6,416 | $401,500 | $165,500 | $236,000 |
| 2020 | $5,756 | $261,400 | $118,300 | $143,100 |
| 2019 | $5,746 | $261,400 | $118,300 | $143,100 |
| 2018 | $5,502 | $261,400 | $118,300 | $143,100 |
| 2017 | $5,340 | $261,400 | $118,300 | $143,100 |
| 2016 | $5,340 | $261,400 | $118,300 | $143,100 |
| 2015 | $4,977 | $232,700 | $119,200 | $113,500 |
| 2014 | $4,838 | $232,700 | $119,200 | $113,500 |
| 2013 | $4,761 | $232,700 | $119,200 | $113,500 |
Agents Affiliated with this Home
-
Kevin Learnard

Seller's Agent in 2019
Kevin Learnard
Keller Williams Realty-Metropolitan
(603) 674-1900
165 Total Sales
-
Vincent Forzese

Buyer's Agent in 2019
Vincent Forzese
Realty ONE Group NEST
(978) 273-1063
238 Total Sales
-
D
Seller's Agent in 2015
Donna Martin
Century 21 North East
-

Buyer's Agent in 2015
Diana Pinkham
Century 21 North East
(603) 489-8671
3 Total Sales
Map
Source: MLS Property Information Network (MLS PIN)
MLS Number: 71867008
APN: SLEM-000128-009243
- 8 Cypress St
- 19 Seed St
- 59 Cluff Rd Unit 41
- 59 Cluff Rd Unit 15
- 59 Cluff Rd Unit 86
- 16 Ann Ave
- 14 Barron Ave
- 11 Tiffany Rd Unit 3
- 9 Tyler St
- 10 Braemoor Woods Rd Unit 201
- 4 Brook Rd Unit 8
- 99 Cluff Crossing Rd Unit 408
- 24 Theresa Ave
- 5 Lancelot Ct Unit 2
- 4 Theresa Ave
- 11 Hanson Ave
- 3 Valeska Ln
- 2 Mary Anthony Dr Unit 18
- 9 Maclarnon Rd
- 70 Pond St



