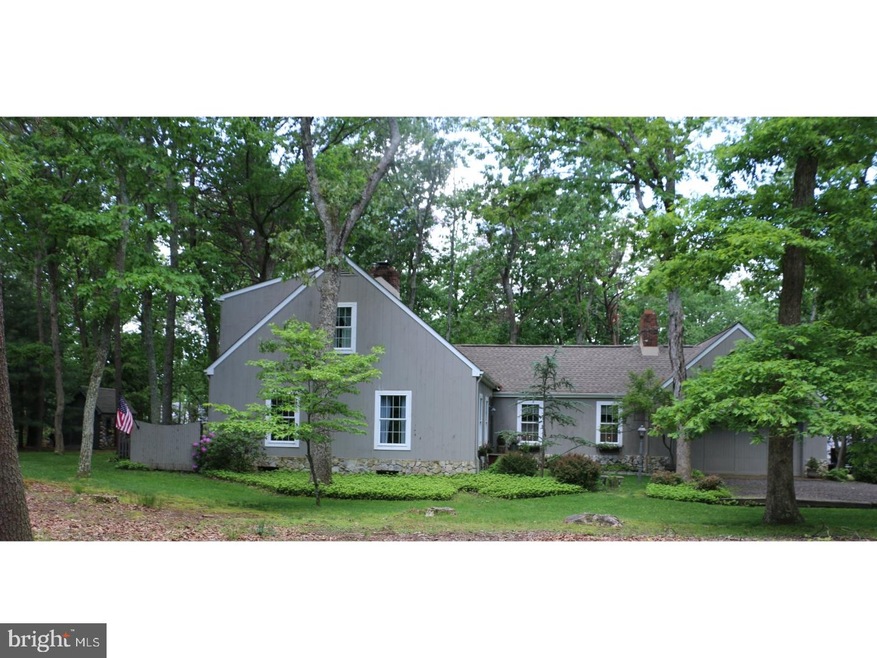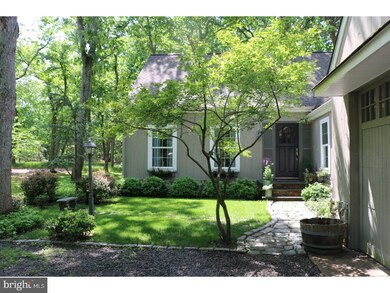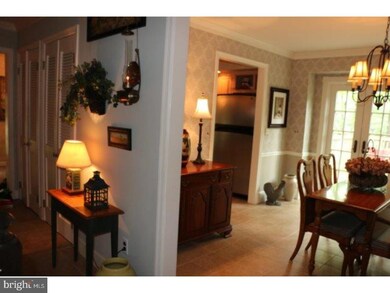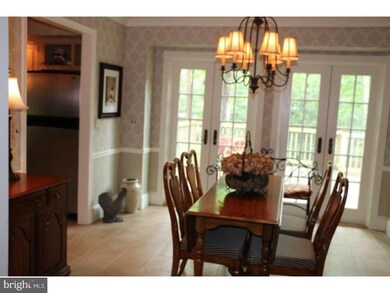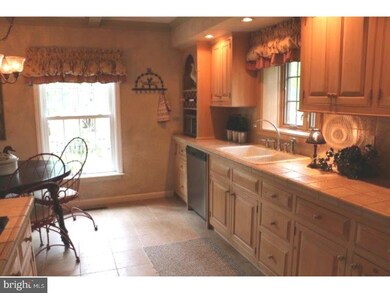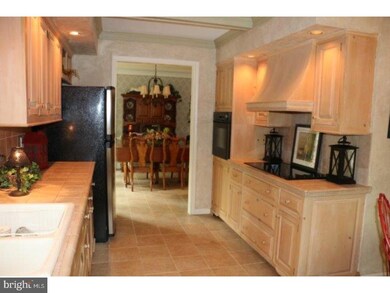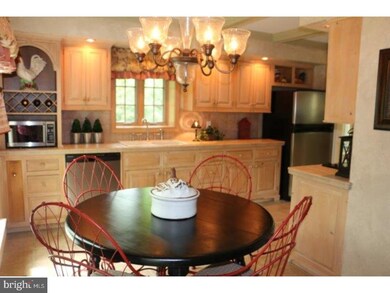
29 Pheasant Way Medford, NJ 08055
Outlying Medford Township NeighborhoodEstimated Value: $586,700 - $621,000
Highlights
- 0.83 Acre Lot
- Cape Cod Architecture
- Wooded Lot
- Haines Memorial 6th Grade Center Rated A-
- Deck
- Cathedral Ceiling
About This Home
As of August 2018Welcome Home! Custom oversized Cape Cod situated in desirable FOREST GLEN LAKES on a corner wooded lot. Bluestone walkway and unique front door greet you. Enter into the foyer with a spacious formal living room with French Doors and gas Fireplace. The Family room is huge with a full wall stone wood burning fireplace and a sweeping cathedral ceiling. The Dining Room with French doors that lead to an oversized deck overlooking the Beautiful Wooded lot for outdoor entertainment. The home features three bedrooms and two baths upstairs. Fourth bedroom is on the first floor along with powder room and laundry room. Eat-in country kitchen with custom cabinets, counter smooth top cooking and built in wall oven complete with Italian porcelain tile. Comfortable breakfast area for eating. This home has a full basement with extra high ceilings and large storage area. The two car attached garage has a loft attic storage.Detached custom tool shed faced with stone and planters is a nice touch in the yard for all your gardening needs. Beams and crown molding add to the upgraded d cor in the home. The home has a newer roof, windows and HVAC. Private Lake for all the Family to enjoy in the community for those outdoor activities, Ready to occupy, move-in condition.
Home Details
Home Type
- Single Family
Est. Annual Taxes
- $8,899
Year Built
- Built in 1979
Lot Details
- 0.83 Acre Lot
- Corner Lot
- Level Lot
- Wooded Lot
- Back, Front, and Side Yard
- Property is in good condition
HOA Fees
- $19 Monthly HOA Fees
Parking
- 2 Car Attached Garage
- 3 Open Parking Spaces
Home Design
- Cape Cod Architecture
- Colonial Architecture
- Brick Foundation
- Stone Foundation
- Shingle Roof
- Wood Siding
- Stone Siding
Interior Spaces
- 2,318 Sq Ft Home
- Property has 2 Levels
- Cathedral Ceiling
- Ceiling Fan
- 2 Fireplaces
- Stone Fireplace
- Family Room
- Living Room
- Dining Room
- Unfinished Basement
- Basement Fills Entire Space Under The House
Kitchen
- Eat-In Kitchen
- Built-In Self-Cleaning Oven
- Cooktop
- Dishwasher
Flooring
- Wall to Wall Carpet
- Stone
Bedrooms and Bathrooms
- 4 Bedrooms
- En-Suite Primary Bedroom
- En-Suite Bathroom
- 2.5 Bathrooms
- Walk-in Shower
Laundry
- Laundry Room
- Laundry on main level
Outdoor Features
- Deck
- Exterior Lighting
- Shed
Utilities
- Forced Air Heating and Cooling System
- Heating System Uses Gas
- 100 Amp Service
- Well
- Electric Water Heater
- On Site Septic
Community Details
- Association fees include common area maintenance, pool(s)
- Forest Glen Subdivision, Custom Cape Co Floorplan
Listing and Financial Details
- Tax Lot 00015
- Assessor Parcel Number 20-04701 04-00015
Ownership History
Purchase Details
Home Financials for this Owner
Home Financials are based on the most recent Mortgage that was taken out on this home.Similar Homes in the area
Home Values in the Area
Average Home Value in this Area
Purchase History
| Date | Buyer | Sale Price | Title Company |
|---|---|---|---|
| Brooks William W | $368,000 | Group 21 Title Agency |
Mortgage History
| Date | Status | Borrower | Loan Amount |
|---|---|---|---|
| Open | Brooks William W | $380,144 | |
| Previous Owner | Russo Robert J | $65,000 | |
| Previous Owner | Russo Donna C | $60,000 | |
| Previous Owner | Russo Donna C | $25,000 | |
| Previous Owner | Russo Donna C | $50,000 |
Property History
| Date | Event | Price | Change | Sq Ft Price |
|---|---|---|---|---|
| 08/17/2018 08/17/18 | Sold | $368,000 | -1.9% | $159 / Sq Ft |
| 07/06/2018 07/06/18 | Pending | -- | -- | -- |
| 06/25/2018 06/25/18 | For Sale | $375,000 | -- | $162 / Sq Ft |
Tax History Compared to Growth
Tax History
| Year | Tax Paid | Tax Assessment Tax Assessment Total Assessment is a certain percentage of the fair market value that is determined by local assessors to be the total taxable value of land and additions on the property. | Land | Improvement |
|---|---|---|---|---|
| 2024 | $9,974 | $300,600 | $76,800 | $223,800 |
| 2023 | $9,974 | $300,600 | $76,800 | $223,800 |
| 2022 | $9,770 | $300,600 | $76,800 | $223,800 |
| 2021 | $9,715 | $300,600 | $76,800 | $223,800 |
| 2020 | $9,655 | $300,600 | $76,800 | $223,800 |
| 2019 | $9,526 | $300,600 | $76,800 | $223,800 |
| 2018 | $8,963 | $286,800 | $76,800 | $210,000 |
| 2017 | $8,899 | $286,800 | $76,800 | $210,000 |
| 2016 | $8,868 | $286,800 | $76,800 | $210,000 |
| 2015 | $8,736 | $286,800 | $76,800 | $210,000 |
| 2014 | $8,469 | $286,800 | $76,800 | $210,000 |
Agents Affiliated with this Home
-
Marie Crosby

Seller's Agent in 2018
Marie Crosby
Century 21 Reilly Realtors
(609) 636-8573
36 Total Sales
-
Francine Loucks

Buyer's Agent in 2018
Francine Loucks
Century 21 Alliance-Medford
(856) 495-8588
6 in this area
63 Total Sales
Map
Source: Bright MLS
MLS Number: 1001932290
APN: 20-04701-04-00015
- 77 Holly Ct
- 326 Pricketts Mill Rd
- 39 Glen Lake Dr
- 8 Winchester Ct
- 50 Constitution Dr
- 595 Tabernacle Rd
- 62 Summit Dr
- 49 Summit Dr
- 51 Fox Hill Dr
- 21 Fox Hill Dr
- 7 Angels Ct
- 6 Rams Gate Ct
- 26 Woodside Dr
- 9 Rams Gate Ct
- 21 Sandra Ln
- 17 Red Oak Dr
- 20 Laurel Dr
- 449 Tabernacle Rd
- 443 Pricketts Mill Rd
- 47 Lakeview Dr
- 29 Pheasant Way
- 27 Pheasant Way
- 31 Bob o Link Way
- 7 Blue Jay Way
- 9 Blue Jay Way
- 48 Mockingbird Way
- 33 Bob o Link Way
- 5 Blue Jay Way
- 46 Mockingbird Way
- 44 Mockingbird Way
- 23 Pheasant Way
- 11 Blue Jay Way
- 42 Mockingbird Way
- 40 Mockingbird Way
- 21 Pheasant Way
- 3 Blue Jay Way
- 35 Bob o Link Way
- 50 Quail Way
- 13 Robin Way
- 15 Robin Way
