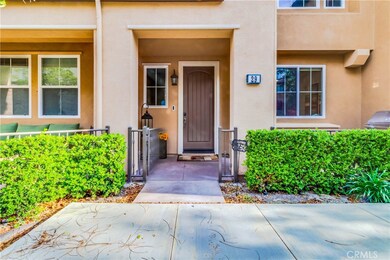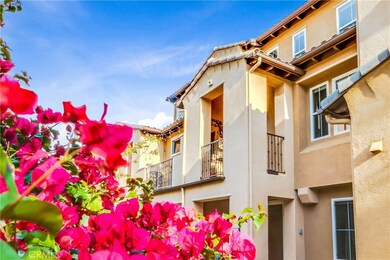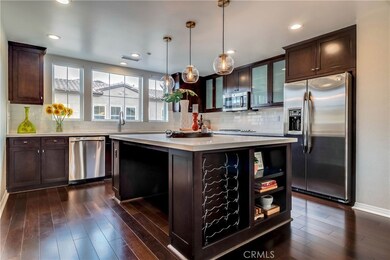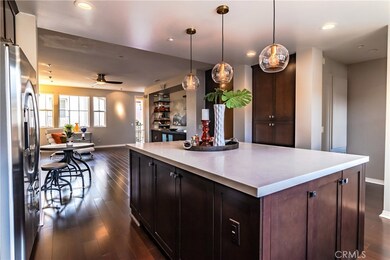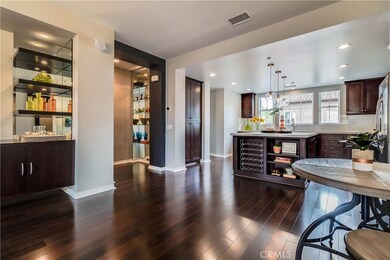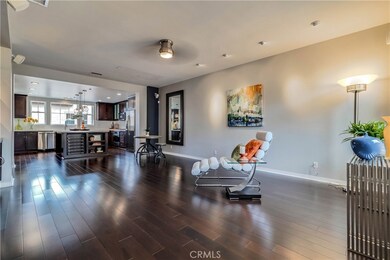
29 Playa Cir Aliso Viejo, CA 92656
Highlights
- Spa
- No Units Above
- Updated Kitchen
- Oak Grove Elementary School Rated A
- Primary Bedroom Suite
- Peek-A-Boo Views
About This Home
As of July 2024Welcome home to the most beautiful place you will ever call home! This gorgeous home has a ground floor en-suite bedroom waiting for a family member or roommate while the entire 3rd floor is dedicated to the master suite. But the best part is what is in between: an artfully upgraded kitchen with an oversized white quartz island facing the open floor plan dining/living room. The striking 2nd floor is an entertainers’ delight. You won’t want to eat out when you have this sophisticated chef’s envy kitchen to cook in with its extensive counter space and tile backsplash, stainless steel appliances including a gas stovetop, and a wall of windows over the deep kitchen sink. Lots of storage in the kitchen and throughout the house where you will find custom built-ins that match the dark wood flooring. With an abundance of light coming through double paned windows or from the perfectly placed recessed lighting, you won’t even notice that the home is wired for electronics and media with a Nest connected security system of a doorbell, door lock, and garage door, able to be controlled remotely. The location of this home is perfectly placed near the end with less foot traffic and steps to a grassy area for your dog. As a member of the Glenwood HOA you have access to four parks and Aliso Viejo Aquatic Center, and can walk to the AV Country Club for dinner or golf at the Jack Nicklaus designed golf course. Top rated schools nearby. Come see for yourself how charming this home truly is!
Last Agent to Sell the Property
North Hills Realty License #01926060 Listed on: 04/30/2019
Property Details
Home Type
- Condominium
Est. Annual Taxes
- $9,090
Year Built
- Built in 2008 | Remodeled
Lot Details
- No Units Above
- No Units Located Below
- Two or More Common Walls
- Drip System Landscaping
- Density is 11-15 Units/Acre
- 62364118
HOA Fees
Parking
- 2 Car Direct Access Garage
- Parking Available
- Garage Door Opener
- Guest Parking
Property Views
- Peek-A-Boo
- Mountain
- Neighborhood
Home Design
- Mediterranean Architecture
- Turnkey
- Slab Foundation
- Fire Rated Drywall
- Tile Roof
- Stucco
Interior Spaces
- 1,582 Sq Ft Home
- 3-Story Property
- Open Floorplan
- Dual Staircase
- Wired For Sound
- Wired For Data
- High Ceiling
- Ceiling Fan
- Recessed Lighting
- Double Pane Windows
- Entrance Foyer
- Family Room Off Kitchen
- Living Room Balcony
- Storage
- Laundry Room
- Laminate Flooring
- Home Security System
Kitchen
- Updated Kitchen
- Open to Family Room
- Gas Oven
- Gas Cooktop
- <<microwave>>
- Ice Maker
- Dishwasher
- Kitchen Island
- Quartz Countertops
- Built-In Trash or Recycling Cabinet
- Disposal
Bedrooms and Bathrooms
- 2 Bedrooms | 1 Main Level Bedroom
- Primary Bedroom Suite
- Walk-In Closet
- Stone Bathroom Countertops
- Dual Vanity Sinks in Primary Bathroom
- Low Flow Toliet
- Soaking Tub
- Separate Shower
- Exhaust Fan In Bathroom
- Linen Closet In Bathroom
Accessible Home Design
- Entry Slope Less Than 1 Foot
Outdoor Features
- Spa
- Patio
- Front Porch
Location
- Property is near a park
- Suburban Location
Schools
- Aliso Viejo Middle School
- Aliso Niguel High School
Utilities
- Central Heating and Cooling System
- Natural Gas Connected
- Cable TV Available
Listing and Financial Details
- Tax Lot 3
- Tax Tract Number 34032
- Assessor Parcel Number 93453736
Community Details
Overview
- 184 Units
- Total Of 2 Fees. See Notes. Association, Phone Number (949) 768-7261
- Aliso Viejo Community Assoc. Association
- Glenwood Maint Corp HOA
- Built by Shea
- Maintained Community
Recreation
- Community Playground
- Community Pool
- Community Spa
Security
- Carbon Monoxide Detectors
- Fire and Smoke Detector
Ownership History
Purchase Details
Home Financials for this Owner
Home Financials are based on the most recent Mortgage that was taken out on this home.Purchase Details
Home Financials for this Owner
Home Financials are based on the most recent Mortgage that was taken out on this home.Purchase Details
Home Financials for this Owner
Home Financials are based on the most recent Mortgage that was taken out on this home.Purchase Details
Purchase Details
Purchase Details
Home Financials for this Owner
Home Financials are based on the most recent Mortgage that was taken out on this home.Similar Homes in the area
Home Values in the Area
Average Home Value in this Area
Purchase History
| Date | Type | Sale Price | Title Company |
|---|---|---|---|
| Grant Deed | $910,000 | Ticor Title | |
| Interfamily Deed Transfer | -- | Lawyers Title | |
| Grant Deed | $570,000 | Lawyers Title | |
| Interfamily Deed Transfer | -- | Fidelity National Title | |
| Interfamily Deed Transfer | -- | None Available | |
| Grant Deed | $511,000 | Chicago Title Company |
Mortgage History
| Date | Status | Loan Amount | Loan Type |
|---|---|---|---|
| Previous Owner | $559,000 | New Conventional | |
| Previous Owner | $549,939 | FHA | |
| Previous Owner | $550,976 | FHA | |
| Previous Owner | $51,000 | Credit Line Revolving | |
| Previous Owner | $400,000 | Purchase Money Mortgage | |
| Previous Owner | $45,000 | Unknown |
Property History
| Date | Event | Price | Change | Sq Ft Price |
|---|---|---|---|---|
| 07/01/2024 07/01/24 | Sold | $910,000 | +0.6% | $575 / Sq Ft |
| 06/07/2024 06/07/24 | Pending | -- | -- | -- |
| 05/31/2024 05/31/24 | For Sale | $905,000 | +58.8% | $572 / Sq Ft |
| 07/22/2019 07/22/19 | Sold | $570,000 | -1.7% | $360 / Sq Ft |
| 06/06/2019 06/06/19 | Pending | -- | -- | -- |
| 05/14/2019 05/14/19 | Price Changed | $580,000 | -2.0% | $367 / Sq Ft |
| 04/30/2019 04/30/19 | For Sale | $592,000 | -- | $374 / Sq Ft |
Tax History Compared to Growth
Tax History
| Year | Tax Paid | Tax Assessment Tax Assessment Total Assessment is a certain percentage of the fair market value that is determined by local assessors to be the total taxable value of land and additions on the property. | Land | Improvement |
|---|---|---|---|---|
| 2024 | $9,090 | $611,154 | $353,940 | $257,214 |
| 2023 | $9,220 | $599,171 | $347,000 | $252,171 |
| 2022 | $9,275 | $587,423 | $340,196 | $247,227 |
| 2021 | $8,883 | $575,905 | $333,525 | $242,380 |
| 2020 | $8,634 | $570,000 | $330,105 | $239,895 |
| 2019 | $8,823 | $589,569 | $326,882 | $262,687 |
| 2018 | $8,657 | $578,009 | $320,472 | $257,537 |
| 2017 | $8,169 | $531,000 | $303,444 | $227,556 |
| 2016 | $8,113 | $531,000 | $303,444 | $227,556 |
| 2015 | $8,266 | $496,000 | $268,444 | $227,556 |
| 2014 | $8,255 | $496,000 | $268,444 | $227,556 |
Agents Affiliated with this Home
-
Tyler Brown

Seller's Agent in 2024
Tyler Brown
Compass
(949) 220-4409
1 in this area
94 Total Sales
-
Patrick Schwier

Buyer's Agent in 2024
Patrick Schwier
Max One Real Estate
(949) 204-2192
4 in this area
13 Total Sales
-
Margaret Shiels-Mora

Seller's Agent in 2019
Margaret Shiels-Mora
North Hills Realty
(714) 399-5262
37 Total Sales
-
Karen Johnson

Seller Co-Listing Agent in 2019
Karen Johnson
North Hills Realty
(714) 838-1627
25 Total Sales
-
Brandi Vanderbeek

Buyer's Agent in 2019
Brandi Vanderbeek
Douglas Elliman of California
(949) 279-5674
10 in this area
23 Total Sales
Map
Source: California Regional Multiple Listing Service (CRMLS)
MLS Number: PW19098626
APN: 934-537-36
- 47 Golf Dr
- 31 Cabrillo Terrace
- 27 Santa Barbara Dr
- 17 Via Athena Unit 49
- 48 Via Athena
- 24882 Via San Rafael
- 23376 El Reposa
- 4026 Calle Sonora Este Unit 2F
- 4025 Calle Sonora Este Unit 2C
- 35 Tanglewood
- 4018 Calle Sonora Este
- 4012 Calle Sonora Oeste Unit 1B
- 23516 Los Grandes St
- 4014 Calle Sonora Oeste Unit 2B
- 4014 Calle Sonora Oeste Unit 1G
- 25 Medici
- 23552 Los Grandes St
- 4007 Calle Sonora Oeste Unit 1A
- 4009 Calle Sonora Oeste Unit 2H
- 61 Montara Dr Unit 38

