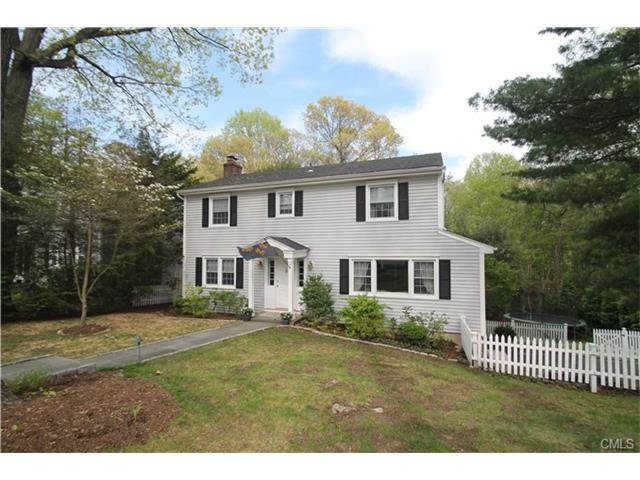
29 Possum Cir Norwalk, CT 06854
Brookside NeighborhoodEstimated Value: $884,000 - $1,035,000
Highlights
- Beach Access
- Colonial Architecture
- 1 Fireplace
- Brien Mcmahon High School Rated A-
- Attic
- No HOA
About This Home
As of December 2016Classic Colonial on quiet cul de sac in popular neighborhood- just a quick walk to the Rowayton train station! Inviting family room with fireplace leads into updated eat-in-kitchen. Entertain in the sunny living room & separate dining room, or grill outside in the warmer months on the private, oversize rear deck. When enjoying one of the two back decks in the Summertime, you are surrounding by Dogwoods, Magnolia, Arborvitae, and more- peace & relaxation at its best! 4 bedrooms upstairs with hall bath and as well as master bath. Full basement with large, 2 car garage underneath and finished playroom/den (additional 400+ sq ft!) with sliders to the lower deck & yard. Rowayton School district makes this property a great opportunity!
Last Agent to Sell the Property
Compass Connecticut, LLC License #RES.0759975 Listed on: 05/09/2016

Last Buyer's Agent
Compass Connecticut, LLC License #RES.0759975 Listed on: 05/09/2016

Home Details
Home Type
- Single Family
Est. Annual Taxes
- $8,998
Year Built
- Built in 1971
Lot Details
- 10,454 Sq Ft Lot
- Cul-De-Sac
Home Design
- Colonial Architecture
- Concrete Foundation
- Block Foundation
- Frame Construction
- Asphalt Shingled Roof
- Vinyl Siding
Interior Spaces
- 1 Fireplace
- Attic
Kitchen
- Oven or Range
- Dishwasher
Bedrooms and Bathrooms
- 4 Bedrooms
Finished Basement
- Basement Fills Entire Space Under The House
- Garage Access
Parking
- 2 Car Attached Garage
- Basement Garage
- Tuck Under Garage
Outdoor Features
- Beach Access
- Public Water Access
- Patio
- Porch
Schools
- Rowayton Elementary School
- Roton Middle School
- Mcmahon High School
Utilities
- Hot Water Heating System
- Heating System Uses Oil
- Hot Water Circulator
Community Details
- No Home Owners Association
Listing and Financial Details
- Exclusions: powder room light, mirror & window treatments
Ownership History
Purchase Details
Home Financials for this Owner
Home Financials are based on the most recent Mortgage that was taken out on this home.Purchase Details
Purchase Details
Similar Homes in the area
Home Values in the Area
Average Home Value in this Area
Purchase History
| Date | Buyer | Sale Price | Title Company |
|---|---|---|---|
| Renwick Colleen | $608,000 | -- | |
| Renwick Colleen | $608,000 | -- | |
| Call David G | $333,000 | -- | |
| Call David G | $333,000 | -- | |
| Bonner Sean P | $277,000 | -- | |
| Bonner Sean P | $277,000 | -- |
Mortgage History
| Date | Status | Borrower | Loan Amount |
|---|---|---|---|
| Open | Renwick Francis E | $492,500 | |
| Closed | Renwick Colleen | $485,003 | |
| Closed | Ballard Robert | $511,802 |
Property History
| Date | Event | Price | Change | Sq Ft Price |
|---|---|---|---|---|
| 12/15/2016 12/15/16 | Sold | $608,000 | -6.3% | $264 / Sq Ft |
| 11/15/2016 11/15/16 | Pending | -- | -- | -- |
| 05/09/2016 05/09/16 | For Sale | $649,000 | -- | $282 / Sq Ft |
Tax History Compared to Growth
Tax History
| Year | Tax Paid | Tax Assessment Tax Assessment Total Assessment is a certain percentage of the fair market value that is determined by local assessors to be the total taxable value of land and additions on the property. | Land | Improvement |
|---|---|---|---|---|
| 2024 | $13,025 | $552,110 | $295,980 | $256,130 |
| 2023 | $10,004 | $397,590 | $189,920 | $207,670 |
| 2022 | $9,817 | $397,570 | $189,900 | $207,670 |
| 2021 | $9,562 | $397,590 | $189,920 | $207,670 |
| 2020 | $9,557 | $397,590 | $189,920 | $207,670 |
| 2019 | $9,289 | $397,590 | $189,920 | $207,670 |
| 2018 | $9,407 | $352,830 | $197,180 | $155,650 |
| 2017 | $9,084 | $352,830 | $197,180 | $155,650 |
| 2016 | $8,997 | $352,830 | $197,180 | $155,650 |
| 2015 | $8,972 | $352,830 | $197,180 | $155,650 |
| 2014 | $8,856 | $352,830 | $197,180 | $155,650 |
Agents Affiliated with this Home
-
Meggan Douglas

Seller's Agent in 2016
Meggan Douglas
Compass Connecticut, LLC
(203) 803-9634
4 in this area
79 Total Sales
Map
Source: SmartMLS
MLS Number: 99142593
APN: NORW-000005-000080-000174
- 72 Rowayton Woods Dr Unit 72
- 132 Rowayton Woods Dr Unit 132
- 98 Rowayton Woods Dr
- 54 Rowayton Woods Dr Unit 54
- 147 Rowayton Woods Dr Unit 147
- 14 Arnold Ln
- 193 Rowayton Woods Dr Unit 193
- 201 Rowayton Woods Dr
- 73 Devils Garden Rd
- 79 Devils Garden Rd
- 199 Highland Ave
- 290 Rowayton Ave
- 32 Burchard Ln
- 2 Steeple Top Rd
- 48 Hunt St
- 36 Hunt St
- 1 Mckendry Ct
- 139 Highland Ave
- 3 Burchard Ln
- 246 Rowayton Ave
