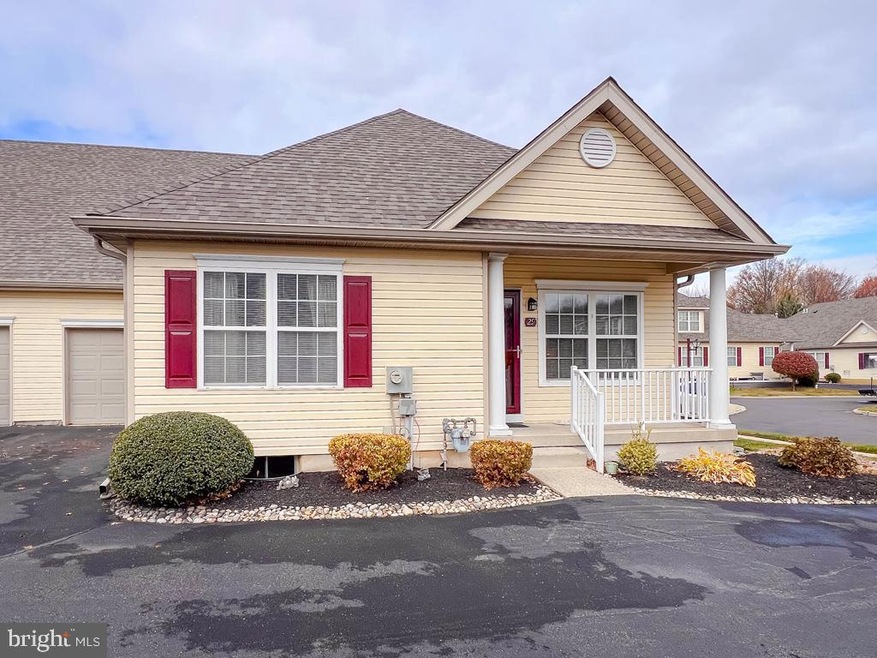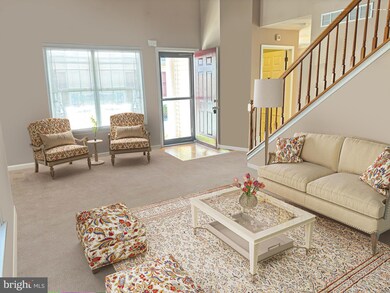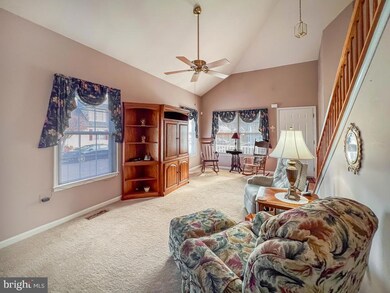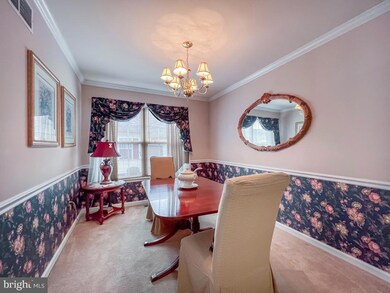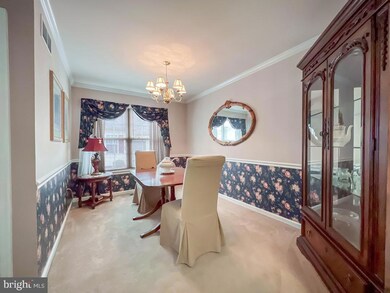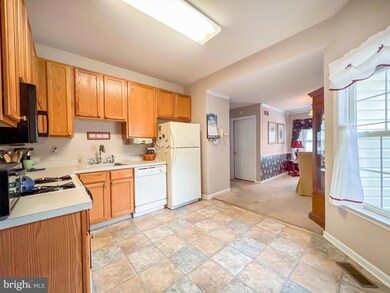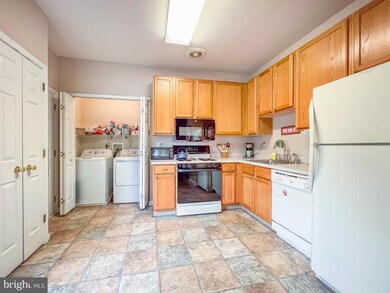
29 Regents Ct Unit I24 Bensalem, PA 19020
Highlights
- Senior Living
- 1 Car Attached Garage
- Forced Air Heating and Cooling System
- Contemporary Architecture
About This Home
As of March 2025A gem of a location in the desirable 55+ community Villas at Regents Glen surrounded by wooded open space yet minutes from restaurants, all shopping, Parx and I-95. Exclusive entrance to Regents Glen, where each home has a garage and driveway. Entering from the covered front porch you'll find a 2-story living room, window bright rooms, a separate Dining room, kitchen suited for a pub table including all appliances (Gas cooking). Convenient kitchen access to the garage when bringing in groceries. The 1st floor primary suite includes a walk-in closet and an ensuite bathroom. A 2nd full bathroom completes this level. Upstairs the loft area has been converted to a bedroom with heating installed in the 23x11 room attached. You choose which you may want as a guest bedroom, hobby room, storage. But wait… there is More! A Full Finished Basement awaits, with access from the living room. This doubles the living space of this home. No more lawn care, winter chores – the HOA covers exterior maintenance, snow removal, and landscaping, ensuring worry-free living. Community amenities include a clubhouse with fitness center. Just a short drive to the nearby park on Byberry Road which offers an amphitheater and summer concerts.
Last Agent to Sell the Property
Keller Williams Real Estate-Langhorne License #RS206818L Listed on: 12/26/2024

Townhouse Details
Home Type
- Townhome
Est. Annual Taxes
- $5,502
Year Built
- Built in 2002
HOA Fees
- $280 Monthly HOA Fees
Parking
- 1 Car Attached Garage
- Side Facing Garage
Home Design
- Contemporary Architecture
- Permanent Foundation
- Frame Construction
Interior Spaces
- Property has 2 Levels
- Finished Basement
- Basement Fills Entire Space Under The House
Kitchen
- Gas Oven or Range
- Built-In Microwave
- Dishwasher
- Disposal
Bedrooms and Bathrooms
- 2 Full Bathrooms
Laundry
- Laundry on main level
- Dryer
- Washer
Schools
- Benjamin Rush Elementary School
- Cecelia Snyder Middle School
- Bensalem Township High School
Utilities
- Forced Air Heating and Cooling System
- Natural Gas Water Heater
Listing and Financial Details
- Tax Lot 069-024
- Assessor Parcel Number 02-037-069-024
Community Details
Overview
- Senior Living
- $1,560 Capital Contribution Fee
- Senior Community | Residents must be 55 or older
- The Villas At Rege Subdivision
Pet Policy
- No Pets Allowed
Ownership History
Purchase Details
Home Financials for this Owner
Home Financials are based on the most recent Mortgage that was taken out on this home.Purchase Details
Purchase Details
Home Financials for this Owner
Home Financials are based on the most recent Mortgage that was taken out on this home.Similar Homes in the area
Home Values in the Area
Average Home Value in this Area
Purchase History
| Date | Type | Sale Price | Title Company |
|---|---|---|---|
| Deed | $330,000 | Class Abstract | |
| Interfamily Deed Transfer | -- | -- | |
| Deed | $149,900 | -- |
Mortgage History
| Date | Status | Loan Amount | Loan Type |
|---|---|---|---|
| Previous Owner | $111,000 | New Conventional | |
| Previous Owner | $107,000 | New Conventional | |
| Previous Owner | $35,000 | Stand Alone Second | |
| Previous Owner | $25,000 | Credit Line Revolving | |
| Previous Owner | $85,000 | No Value Available |
Property History
| Date | Event | Price | Change | Sq Ft Price |
|---|---|---|---|---|
| 03/07/2025 03/07/25 | Sold | $330,000 | -5.7% | $158 / Sq Ft |
| 01/29/2025 01/29/25 | Pending | -- | -- | -- |
| 01/13/2025 01/13/25 | Price Changed | $350,000 | -6.7% | $168 / Sq Ft |
| 12/26/2024 12/26/24 | For Sale | $375,000 | -- | $180 / Sq Ft |
Tax History Compared to Growth
Tax History
| Year | Tax Paid | Tax Assessment Tax Assessment Total Assessment is a certain percentage of the fair market value that is determined by local assessors to be the total taxable value of land and additions on the property. | Land | Improvement |
|---|---|---|---|---|
| 2024 | $5,327 | $24,400 | $2,480 | $21,920 |
| 2023 | $5,176 | $24,400 | $2,480 | $21,920 |
| 2022 | $5,146 | $24,400 | $2,480 | $21,920 |
| 2021 | $5,146 | $24,400 | $2,480 | $21,920 |
| 2020 | $5,094 | $24,400 | $2,480 | $21,920 |
| 2019 | $4,981 | $24,400 | $2,480 | $21,920 |
| 2018 | $4,865 | $24,400 | $2,480 | $21,920 |
| 2017 | $4,835 | $24,400 | $2,480 | $21,920 |
| 2016 | $4,835 | $24,400 | $2,480 | $21,920 |
| 2015 | -- | $24,400 | $2,480 | $21,920 |
| 2014 | -- | $24,400 | $2,480 | $21,920 |
Agents Affiliated with this Home
-
Diane Loomis

Seller's Agent in 2025
Diane Loomis
Keller Williams Real Estate-Langhorne
(267) 307-3052
3 in this area
178 Total Sales
-
Bob Kelley

Buyer's Agent in 2025
Bob Kelley
BHHS Fox & Roach
(215) 353-2777
8 in this area
646 Total Sales
-
Scott Rego
S
Buyer Co-Listing Agent in 2025
Scott Rego
BHHS Fox & Roach
(215) 913-8246
1 in this area
17 Total Sales
Map
Source: Bright MLS
MLS Number: PABU2084978
APN: 02-037-069-024
- 103 Megans Ct
- 3632 Mechanicsville Rd
- Lot 6 Galloway Rd
- 0 Edward Ct Unit PABU2098748
- Lot 5 Edward Ct
- Lot 2 Edward Ct
- Lot 3 Edward Ct
- Lot 4 Edward Ct
- 3063 Essington Way
- 3132 Essington Way
- 2764 Bellview Dr
- 2840 Clifton Dr
- 2638 Bellview Dr
- 2911 Kingston Way
- 1938 Beech Ln Unit 155
- 3511 Vinton Rd
- 3670 Kingston Way
- 12789 Dunks Ferry Rd
- 3303 Gurley Rd
- 12746 Minden Rd
