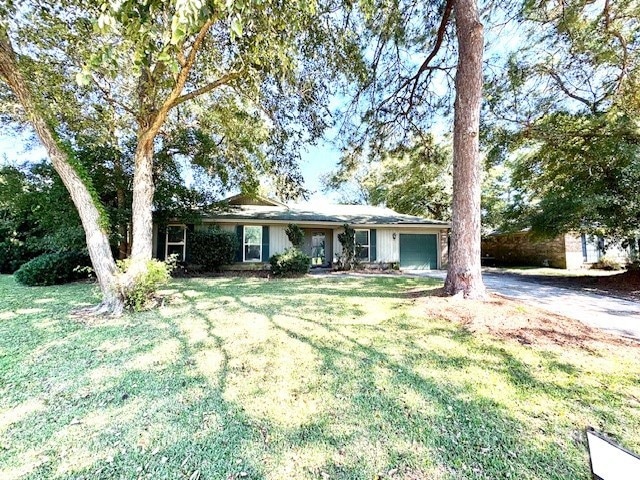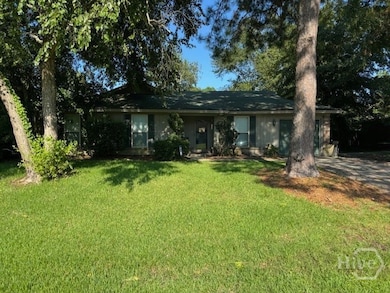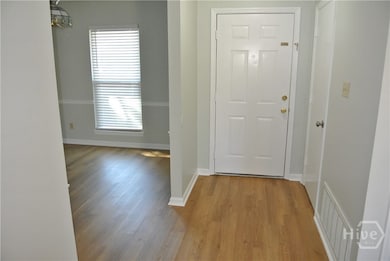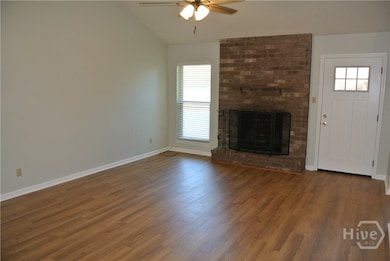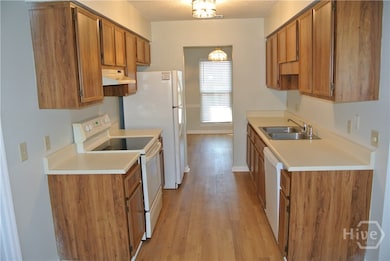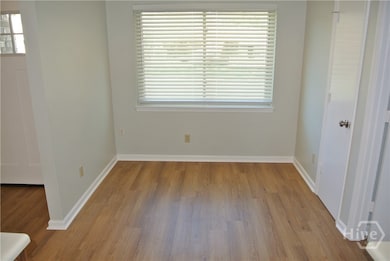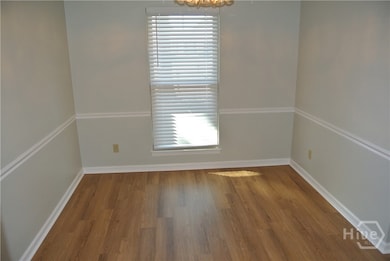29 Rivers Bend Dr Savannah, GA 31406
Montgomery NeighborhoodEstimated payment $1,788/month
Total Views
7,389
3
Beds
2
Baths
1,303
Sq Ft
$230
Price per Sq Ft
Highlights
- Primary Bedroom Suite
- No HOA
- Fenced Yard
- Vaulted Ceiling
- Breakfast Area or Nook
- Galley Kitchen
About This Home
Welcome to 29 Rivers Bend Drive. This 3 bedroom 2 bath home is in the perfect location to allow easy access to Savannah's Southside and Truman Parkway to reach midtown and Savannah's Historic Downtown. Situated close enough to all parts of Savannah but far enough away to feel like the country. This home offers a master suite, separate dinette, dining room and LVP flooring throughout. Single car garage, separate laundry and spacious fenced yard. Additionally the location provides access to Malls, Sam's, Walmart, and Hunter Army Airfield. Come see it yourself.
Home Details
Home Type
- Single Family
Est. Annual Taxes
- $2,488
Year Built
- Built in 1984
Lot Details
- 10,019 Sq Ft Lot
- Fenced Yard
- Chain Link Fence
- 2 Pads in the community
- Property is zoned R1
Parking
- 1 Car Attached Garage
- Parking Accessed On Kitchen Level
- Off-Street Parking
Home Design
- Brick Exterior Construction
Interior Spaces
- 1,303 Sq Ft Home
- 1-Story Property
- Vaulted Ceiling
- Wood Burning Fireplace
- Living Room with Fireplace
- Pull Down Stairs to Attic
Kitchen
- Galley Kitchen
- Breakfast Area or Nook
- Oven
- Range
- Dishwasher
Bedrooms and Bathrooms
- 3 Bedrooms
- Primary Bedroom Suite
- 2 Full Bathrooms
- Single Vanity
- Bathtub with Shower
Laundry
- Laundry Room
- Washer and Dryer Hookup
Outdoor Features
- Patio
Utilities
- Central Heating and Cooling System
- Heating System Uses Gas
- Gas Water Heater
- Septic Tank
Community Details
- No Home Owners Association
Listing and Financial Details
- Tax Lot 126
- Assessor Parcel Number 1052012027
Map
Create a Home Valuation Report for This Property
The Home Valuation Report is an in-depth analysis detailing your home's value as well as a comparison with similar homes in the area
Home Values in the Area
Average Home Value in this Area
Tax History
| Year | Tax Paid | Tax Assessment Tax Assessment Total Assessment is a certain percentage of the fair market value that is determined by local assessors to be the total taxable value of land and additions on the property. | Land | Improvement |
|---|---|---|---|---|
| 2025 | $2,488 | $83,120 | $26,000 | $57,120 |
| 2024 | $2,488 | $74,600 | $19,200 | $55,400 |
| 2023 | $2,852 | $81,320 | $19,200 | $62,120 |
| 2022 | $1,877 | $59,800 | $15,560 | $44,240 |
| 2021 | $1,968 | $52,680 | $15,560 | $37,120 |
| 2020 | $2,027 | $52,680 | $15,560 | $37,120 |
| 2019 | $2,033 | $52,680 | $15,560 | $37,120 |
| 2018 | $2,017 | $52,120 | $15,560 | $36,560 |
| 2017 | $1,906 | $49,720 | $15,560 | $34,160 |
| 2016 | $1,734 | $50,000 | $15,560 | $34,440 |
| 2015 | $1,937 | $56,000 | $15,560 | $40,440 |
| 2014 | $2,832 | $56,200 | $0 | $0 |
Source: Public Records
Property History
| Date | Event | Price | List to Sale | Price per Sq Ft |
|---|---|---|---|---|
| 08/21/2025 08/21/25 | For Sale | $300,000 | 0.0% | $230 / Sq Ft |
| 05/31/2024 05/31/24 | Rented | $2,100 | 0.0% | -- |
| 05/16/2024 05/16/24 | Under Contract | -- | -- | -- |
| 02/14/2024 02/14/24 | For Rent | $2,100 | -- | -- |
Source: Savannah Multi-List Corporation
Purchase History
| Date | Type | Sale Price | Title Company |
|---|---|---|---|
| Deed | $118,300 | -- |
Source: Public Records
Mortgage History
| Date | Status | Loan Amount | Loan Type |
|---|---|---|---|
| Open | $106,425 | New Conventional |
Source: Public Records
Source: Savannah Multi-List Corporation
MLS Number: SA336965
APN: 1052012027
Nearby Homes
- 560 Mendel Ave
- 1516 Whitfield Park Cir
- 1523 Marcy Cir
- 10006 Ferguson Ave
- 1317 Pine Ridge Dr
- 1 Shipyard Ln
- 844 Dancy Ave
- 822 Dancy Ave
- 27 Davidson Ave
- 103 Bordeaux Ln
- 229 Rendant Ave
- 20 Longview Bluff Dr E
- 10 Longview Bluff Dr E
- 12510 White Bluff Rd Unit 104
- 129 Brown Pelican Dr
- 119 Brown Pelican Dr
- 105 Kings Ct
- 109 Kings Ct
- 933 Mill Ct
- 102 Phyllis Dr
- 1529 Whitfield Park Cir
- 10032 Ferguson Ave
- 74 Brown Pelican Dr
- 115 Phyllis Dr
- 171 Greenbriar Ct
- 11900 White Bluff Rd
- 151 Holland Park Cir
- 10714 Abercorn St
- 11400 White Bluff Rd
- 607 Dyches Dr
- 1 Wabash Ct
- 6 Talina Ln
- 148 Country Walk Cir
- 10612 Abercorn Extension
- 12603 Golf Club Dr
- 17 Summit Dr
- 406 Briarcliff Cir
- 10615 Abercorn St
- 10725 Abercorn St
- 10875 Abercorn St
