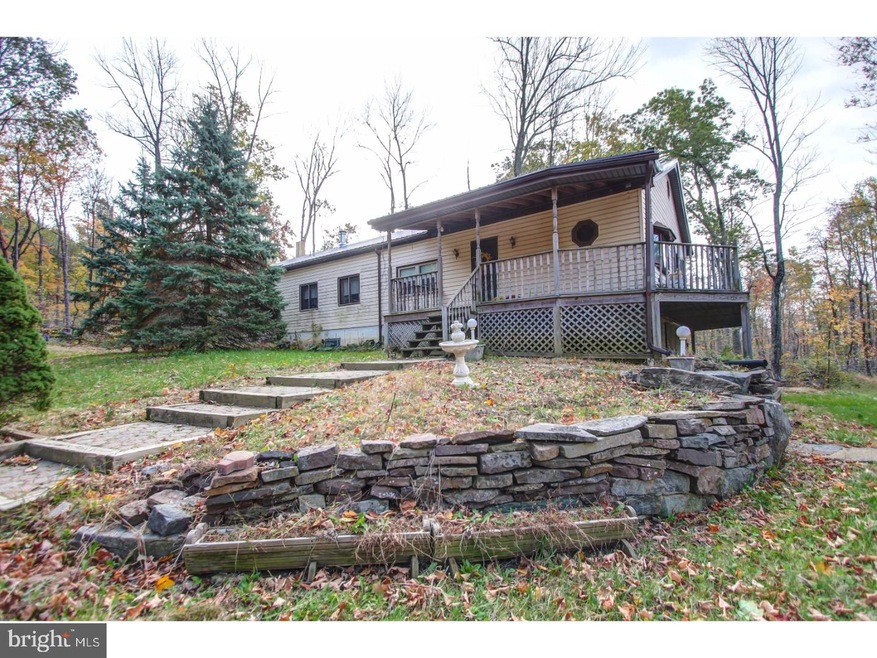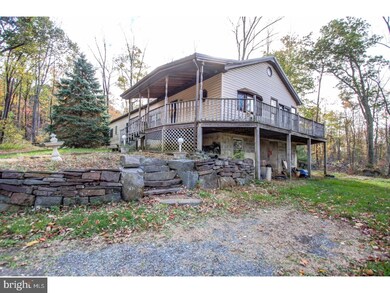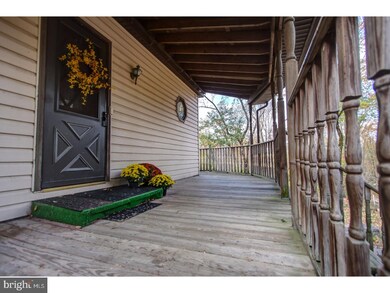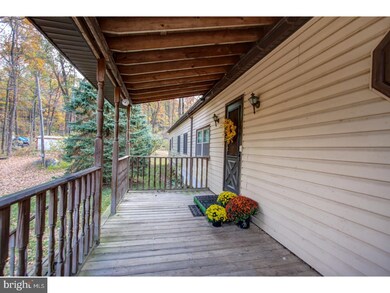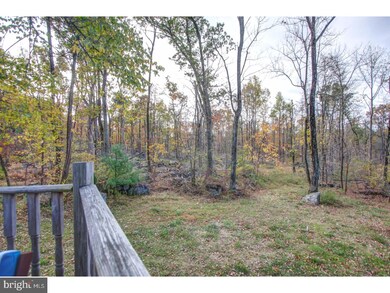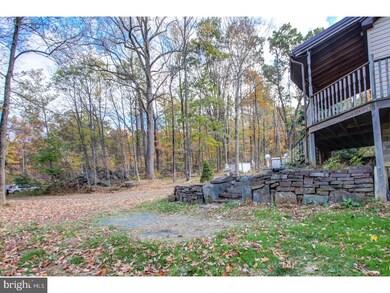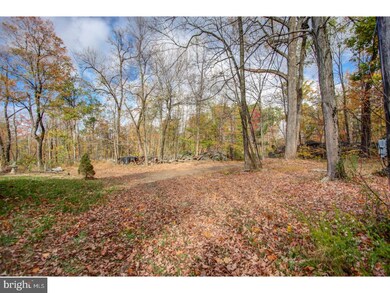
29 Rock Hill Rd Quakertown, PA 18951
Richland NeighborhoodEstimated Value: $380,414 - $446,000
Highlights
- 18.43 Acre Lot
- Wood Burning Stove
- Raised Ranch Architecture
- Deck
- Wooded Lot
- Wood Flooring
About This Home
As of November 2017Privacy and beauty describe this 18 acre lot. There is a 3 bedroom ranch home tucked away and surrounded by mature trees, natural vegetation, wild life and views that will take your breath away. The raised ranch has a wrap around porch so you can enjoy the scenery all around you. This home has wood floors throughout the living and family room. There is a nice sized kitchen with ample counter space and a flagstone entryway. The family room is extra large with a nice bay window and French doors to a Sunroom that has heat and is surrounded by windows. The room has a rustic feel and opens to the deck. There are 3 bedrooms and one and a half baths, a walk up attic for storage and a full basement. It is your choice how you want to heat the home ? there is a large Hotblast Woodburning stove or Oil heat. The well is new and all appliances are included! With your personal touches and updates, this home has so much potential. The lot is accessible from an access road on the underground pipeline and there is a deeded 50 ft easement which provides access to the home and a driveway. There is plenty of room to expand/enlarge the home or possibly even subdivide the property. Please NOTE that there is an additional 10 acre lot available for purchase with this parcel- Address 29 Rockhill Road, Perkasie.
Last Agent to Sell the Property
Keller Williams Real Estate-Montgomeryville License #RS317512 Listed on: 11/14/2016

Home Details
Home Type
- Single Family
Est. Annual Taxes
- $4,703
Year Built
- Built in 1990
Lot Details
- 18.43 Acre Lot
- Sloped Lot
- Wooded Lot
- Back, Front, and Side Yard
- Property is in good condition
- Property is zoned RP
Home Design
- Raised Ranch Architecture
- Rambler Architecture
- Traditional Architecture
- Brick Foundation
- Pitched Roof
- Metal Roof
- Vinyl Siding
Interior Spaces
- 1,876 Sq Ft Home
- Ceiling Fan
- Wood Burning Stove
- Bay Window
- Living Room
- Dining Room
- Sun or Florida Room
- Unfinished Basement
- Basement Fills Entire Space Under The House
- Laundry on lower level
- Attic
Kitchen
- Breakfast Area or Nook
- Self-Cleaning Oven
- Dishwasher
- Kitchen Island
Flooring
- Wood
- Wall to Wall Carpet
- Stone
- Vinyl
Bedrooms and Bathrooms
- 3 Bedrooms
- En-Suite Primary Bedroom
Parking
- 3 Open Parking Spaces
- 3 Parking Spaces
- Driveway
Outdoor Features
- Deck
- Shed
Schools
- Pennridge High School
Utilities
- Forced Air Heating System
- Heating System Uses Oil
- Well
- Electric Water Heater
- On Site Septic
- Cable TV Available
Community Details
- No Home Owners Association
Listing and Financial Details
- Tax Lot 040
- Assessor Parcel Number 12-005-040
Ownership History
Purchase Details
Purchase Details
Home Financials for this Owner
Home Financials are based on the most recent Mortgage that was taken out on this home.Purchase Details
Similar Homes in Quakertown, PA
Home Values in the Area
Average Home Value in this Area
Purchase History
| Date | Buyer | Sale Price | Title Company |
|---|---|---|---|
| Wilder Michael J | $268,205 | Evans Abstract Llc | |
| Koolpe Eileen | $280,000 | Rk Abstract | |
| Croissette Earl G | $30,000 | -- |
Mortgage History
| Date | Status | Borrower | Loan Amount |
|---|---|---|---|
| Previous Owner | Croissette Earl G | $112,000 | |
| Previous Owner | Croissette Earl G | $100,000 |
Property History
| Date | Event | Price | Change | Sq Ft Price |
|---|---|---|---|---|
| 11/03/2017 11/03/17 | Sold | $280,000 | -15.0% | $149 / Sq Ft |
| 08/28/2017 08/28/17 | Pending | -- | -- | -- |
| 06/29/2017 06/29/17 | Price Changed | $329,500 | -0.1% | $176 / Sq Ft |
| 02/06/2017 02/06/17 | For Sale | $329,900 | 0.0% | $176 / Sq Ft |
| 12/15/2016 12/15/16 | Pending | -- | -- | -- |
| 11/14/2016 11/14/16 | For Sale | $329,900 | -- | $176 / Sq Ft |
Tax History Compared to Growth
Tax History
| Year | Tax Paid | Tax Assessment Tax Assessment Total Assessment is a certain percentage of the fair market value that is determined by local assessors to be the total taxable value of land and additions on the property. | Land | Improvement |
|---|---|---|---|---|
| 2024 | $3,786 | $21,640 | $4,880 | $16,760 |
| 2023 | $3,742 | $21,640 | $4,880 | $16,760 |
| 2022 | $3,742 | $21,640 | $4,880 | $16,760 |
| 2021 | $3,742 | $29,200 | $12,440 | $16,760 |
| 2020 | $3,742 | $29,200 | $12,440 | $16,760 |
| 2019 | $3,494 | $27,880 | $12,440 | $15,440 |
| 2018 | $4,738 | $27,880 | $12,440 | $15,440 |
| 2017 | $4,703 | $27,880 | $12,440 | $15,440 |
| 2016 | $4,703 | $27,880 | $12,440 | $15,440 |
| 2015 | -- | $27,880 | $12,440 | $15,440 |
| 2014 | -- | $27,880 | $12,440 | $15,440 |
Agents Affiliated with this Home
-
Kristen Robertson

Seller's Agent in 2017
Kristen Robertson
Keller Williams Real Estate-Montgomeryville
(732) 216-7848
3 in this area
106 Total Sales
-
Jackie Keenan

Seller Co-Listing Agent in 2017
Jackie Keenan
Keller Williams Real Estate-Montgomeryville
(267) 918-4569
3 in this area
107 Total Sales
-
Eileen Koolpe
E
Buyer's Agent in 2017
Eileen Koolpe
Coldwell Banker Hearthside
(215) 620-3302
16 Total Sales
Map
Source: Bright MLS
MLS Number: 1000453021
APN: 12-005-040
- 800 E Rockhill Rd
- 37 Smoketown Rd
- 335 Rich Hill Rd
- 1057 Mariwill Dr
- 1123 Arbour Ln
- 22 Boulder Dr
- 1036 Arbour Ln
- 1109 Mariwill Dr
- 105 Woodbridge Ct
- 2519 Old Bethlehem Pike
- 2103 Old Bethlehem Pike
- 1421 Mill Race Dr
- 0 Forrest Rd Unit PABU2075620
- 1400 Mill Race Dr Unit WELSH
- 1306 Steeple Run Dr
- 1301 Steeple Run Dr
- 1317 Steeple Run Dr
- 1220 Spring Valley Dr
- 190 Bell Ct
- 5254 Clymer Rd
- 29 Rock Hill Rd
- 29 Rock Hill Rd
- 29 Rock Hill Rd
- 87 Rock Hill Rd
- 111 Rock Hill Rd
- 4 Rock Hill Rd
- 000 Rock Hill Rd
- 0 Rock Hill Rd
- 1 Rock Hill Rd
- 120 Rock Hill Rd
- 143 Rock Hill Rd
- 35 Rich Hill Rd
- 290 Rock Hill Rd
- 185 Rock Hill Rd
- 121 Rock Hill Rd
- 2217 N Rockhill Rd
- 2221 N Rockhill Rd
- 200 Rock Hill Rd
- 2211 N Rockhill Rd
- 2225 N Rockhill Rd
