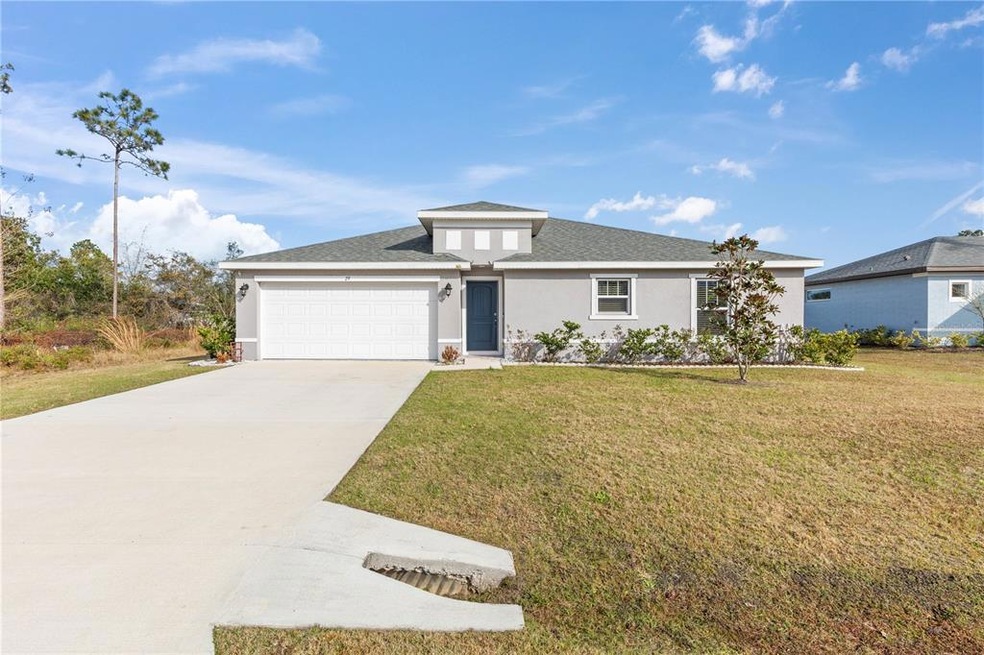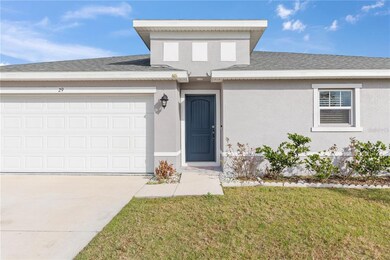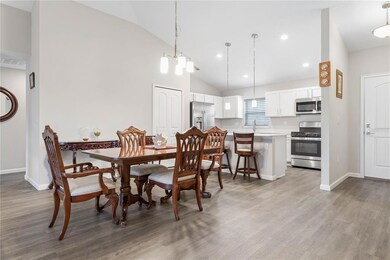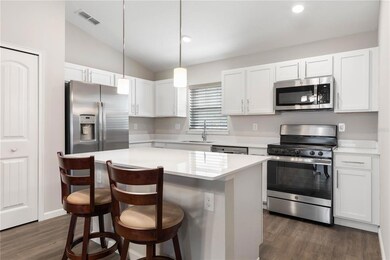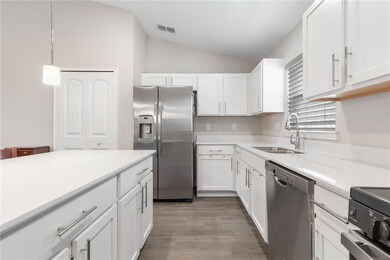
29 Rocking Horse Dr Palm Coast, FL 32164
Highlights
- Open Floorplan
- Contemporary Architecture
- Attic
- Indian Trails Middle School Rated A-
- Cathedral Ceiling
- Great Room
About This Home
As of March 2023You won't want to miss this 2 year new Beauty with warranties still in place! This fabulous, open floor plan boasts elevated levels of construction and finishes like: Sturdy Block construction; Long lasting Architectural roof shingles; Super energy efficient dual pane tilt to clean windows; Luxury Vinyl Plank floors throughout the entire home (no carpet!); Elegant Quartz countertops in the Kitchen and Baths; Tile (not fiberglass) shower and tub surrounds; Shaker Style cabinets; Chrome hardware on the doors and cabinets and so much more! Expand your outdoor enjoyment and entertainment space onto the 18 x 10' covered and screened lanai and the 10 x 10' paved patio. There's plenty of room to bring in a pool too if desired! Situated on a lovely street and area of attractive neighboring homes, near parks and paved walking trails and only 8+/- miles or so to our gorgeous riverfront and oceanfront parks! No HOA or CDD fees here! Just minutes from all of life's shopping, dining and medical needs and wants, and a short 1/2 hour drive to St. Augustine & Daytona Beach for day trips. But, why leave when we live the Stay-Cation life right here in our beautiful little city by the sea, voted #1 Best Place to Retire in 2022! We knew that! Palm Coast! Come "Find Your Florida!" Be sure to ask for the True Walkthrough Video of the home!
Last Agent to Sell the Property
RE/MAX SELECT PROFESSIONALS License #3274087 Listed on: 01/20/2023

Last Buyer's Agent
Jenny Snyder
License #3345124
Home Details
Home Type
- Single Family
Est. Annual Taxes
- $2,409
Year Built
- Built in 2020
Lot Details
- 10,000 Sq Ft Lot
- Lot Dimensions are 80x125
- West Facing Home
- Level Lot
- Cleared Lot
- Property is zoned SFR-3
Parking
- 2 Car Attached Garage
- Ground Level Parking
- Garage Door Opener
- Driveway
- Open Parking
- Off-Street Parking
Home Design
- Contemporary Architecture
- Slab Foundation
- Shingle Roof
- Block Exterior
- Stucco
Interior Spaces
- 1,500 Sq Ft Home
- 1-Story Property
- Open Floorplan
- Cathedral Ceiling
- Ceiling Fan
- Thermal Windows
- Insulated Windows
- Window Treatments
- Sliding Doors
- Great Room
- Inside Utility
- Laundry closet
- Fire and Smoke Detector
- Attic
Kitchen
- Eat-In Kitchen
- Range<<rangeHoodToken>>
- <<microwave>>
- Dishwasher
- Solid Surface Countertops
- Disposal
Flooring
- Laminate
- Vinyl
Bedrooms and Bathrooms
- 3 Bedrooms
- Split Bedroom Floorplan
- Walk-In Closet
- 2 Full Bathrooms
Schools
- Rymfire Elementary School
- Buddy Taylor Middle School
- Flagler-Palm Coast High School
Utilities
- Central Air
- Heat Pump System
- Thermostat
- Electric Water Heater
- Cable TV Available
Additional Features
- Covered patio or porch
- City Lot
Community Details
- No Home Owners Association
- Built by INB Homes
- Lehigh Woods Subdivision
- Rental Restrictions
Listing and Financial Details
- Down Payment Assistance Available
- Homestead Exemption
- Visit Down Payment Resource Website
- Legal Lot and Block 0180 / 00630
- Assessor Parcel Number 07-11-31-7032-00630-0180
Ownership History
Purchase Details
Home Financials for this Owner
Home Financials are based on the most recent Mortgage that was taken out on this home.Purchase Details
Home Financials for this Owner
Home Financials are based on the most recent Mortgage that was taken out on this home.Purchase Details
Home Financials for this Owner
Home Financials are based on the most recent Mortgage that was taken out on this home.Purchase Details
Home Financials for this Owner
Home Financials are based on the most recent Mortgage that was taken out on this home.Similar Homes in Palm Coast, FL
Home Values in the Area
Average Home Value in this Area
Purchase History
| Date | Type | Sale Price | Title Company |
|---|---|---|---|
| Warranty Deed | $315,000 | Executive Title | |
| Warranty Deed | $219,900 | Suncoast Title | |
| Warranty Deed | $219,900 | Suncoast Title Ins Agcy Inc | |
| Warranty Deed | $214,400 | Baldwin Park Title Llc | |
| Warranty Deed | $214,400 | New Title Company Name | |
| Warranty Deed | $19,000 | Covenant Closing & Ttl Svcs |
Mortgage History
| Date | Status | Loan Amount | Loan Type |
|---|---|---|---|
| Open | $305,550 | New Conventional | |
| Previous Owner | $175,920 | New Conventional |
Property History
| Date | Event | Price | Change | Sq Ft Price |
|---|---|---|---|---|
| 05/30/2025 05/30/25 | For Sale | $339,000 | +7.6% | $227 / Sq Ft |
| 03/08/2023 03/08/23 | Sold | $315,000 | 0.0% | $210 / Sq Ft |
| 01/22/2023 01/22/23 | Pending | -- | -- | -- |
| 01/20/2023 01/20/23 | For Sale | $314,900 | +43.2% | $210 / Sq Ft |
| 09/11/2020 09/11/20 | Sold | $219,900 | 0.0% | $147 / Sq Ft |
| 08/15/2020 08/15/20 | Pending | -- | -- | -- |
| 08/05/2020 08/05/20 | For Sale | $219,900 | +2.6% | $147 / Sq Ft |
| 06/30/2020 06/30/20 | Sold | $214,400 | 0.0% | $143 / Sq Ft |
| 06/30/2020 06/30/20 | Sold | $214,400 | 0.0% | $143 / Sq Ft |
| 06/19/2020 06/19/20 | Pending | -- | -- | -- |
| 06/19/2020 06/19/20 | Pending | -- | -- | -- |
| 05/04/2020 05/04/20 | For Sale | $214,400 | 0.0% | $143 / Sq Ft |
| 05/04/2020 05/04/20 | For Sale | $214,400 | +1028.4% | $143 / Sq Ft |
| 09/30/2019 09/30/19 | Sold | $19,000 | 0.0% | -- |
| 09/30/2019 09/30/19 | Sold | $19,000 | -19.1% | -- |
| 07/12/2019 07/12/19 | Pending | -- | -- | -- |
| 07/12/2019 07/12/19 | Pending | -- | -- | -- |
| 05/03/2019 05/03/19 | For Sale | $23,500 | +23.7% | -- |
| 05/03/2019 05/03/19 | For Sale | $19,000 | -19.1% | -- |
| 02/05/2019 02/05/19 | Pending | -- | -- | -- |
| 02/01/2019 02/01/19 | Price Changed | $23,500 | -6.0% | -- |
| 11/29/2018 11/29/18 | For Sale | $25,000 | -- | -- |
Tax History Compared to Growth
Tax History
| Year | Tax Paid | Tax Assessment Tax Assessment Total Assessment is a certain percentage of the fair market value that is determined by local assessors to be the total taxable value of land and additions on the property. | Land | Improvement |
|---|---|---|---|---|
| 2024 | $2,440 | $228,020 | $40,000 | $188,020 |
| 2023 | $2,440 | $174,398 | $0 | $0 |
| 2022 | $2,409 | $169,319 | $0 | $0 |
| 2021 | $2,374 | $164,387 | $20,000 | $144,387 |
| 2020 | $317 | $16,000 | $16,000 | $0 |
| 2019 | $234 | $14,000 | $14,000 | $0 |
| 2018 | $209 | $11,500 | $11,500 | $0 |
| 2017 | $184 | $9,500 | $9,500 | $0 |
| 2016 | $166 | $7,986 | $0 | $0 |
| 2015 | $162 | $7,260 | $0 | $0 |
| 2014 | $144 | $7,500 | $0 | $0 |
Agents Affiliated with this Home
-
Jennifer Snyder

Seller's Agent in 2025
Jennifer Snyder
LOCAL LIVING REALTY GROUP
(386) 214-8568
1 in this area
77 Total Sales
-
Dorothy Kelly

Seller's Agent in 2023
Dorothy Kelly
RE/MAX
(386) 984-1050
74 in this area
75 Total Sales
-
J
Buyer's Agent in 2023
Jenny Snyder
-
Julie Sabine

Seller's Agent in 2020
Julie Sabine
Realty Exchange, LLC.
(386) 931-6311
737 in this area
978 Total Sales
-
Jeffrey Sawyer

Seller's Agent in 2020
Jeffrey Sawyer
BETTER BUY REALTY LLC
(386) 753-4839
255 in this area
272 Total Sales
-
K
Seller's Agent in 2019
Kathy Austrino
TAG Ventures
Map
Source: Stellar MLS
MLS Number: FC288414
APN: 07-11-31-7032-00630-0180
- 26 Rockingham Ln
- 44 Rocking Horse Dr
- 16 Rolling Sands Dr
- 10 Rocking Ln
- 21 Rocking Ln
- 9 Roller Ln
- 16 Rockne Ln
- 1 Rockwell Ln W
- 67 Rolling Sands Dr
- 3 Rollins Ln
- 8 Rolling Fern Dr
- 12 Rolling Fern Dr
- 11 Roxboro Dr
- 14 Rolling Fern Dr
- 54 Rockefeller Dr
- 16 Rolling Fern Dr
- 53 Rockefeller Dr
- 20 Roxland Ln
- 14 Roxanne Ln
- 7 Rolls Royce Ct N
