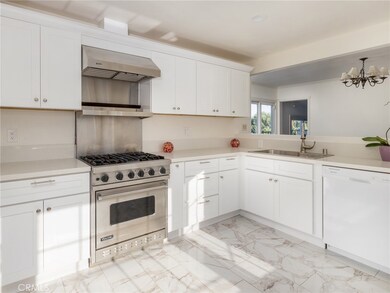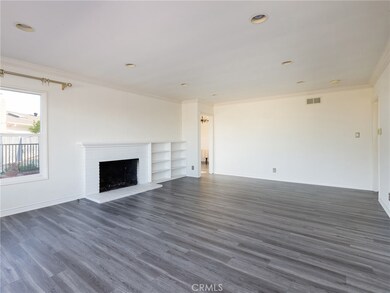
29 Rockinghorse Rd Rancho Palos Verdes, CA 90275
Highlights
- Ocean View
- Private Pool
- Updated Kitchen
- Dapplegray Elementary School Rated A+
- Primary Bedroom Suite
- 0.59 Acre Lot
About This Home
As of March 2023Gated Rancho Palos Verdes View Home.
The sprawling driveway opens to amazing lush landscaping and a huge motor-court, allowing easy access and parking. The private setting is surrounded by mature trees and is anchored by a refreshing pool situated to take in the incredible views of ocean, city and harbor. Designer floors open to an inviting fireplace and family room. The newly remodeled kitchen enjoys quartz counters and stainless steel appliances including a Viking industrial stove and ventilation system, Sub Zero refrigerator, and is complimented by a bay window that showers the room with light. Additional features include separate laundry room, crown molding, two fireplaces, and access to the award wining Palos Verdes school system.
Last Agent to Sell the Property
Estate Properties License #01218093 Listed on: 10/14/2021

Home Details
Home Type
- Single Family
Est. Annual Taxes
- $18,809
Year Built
- Built in 1953
Lot Details
- 0.59 Acre Lot
- Rural Setting
- Secluded Lot
- Back Yard
- Property is zoned RPRS20000&E*
Parking
- 2 Car Attached Garage
Property Views
- Ocean
- Harbor
- Views of Vincent Thomas Bridge
- Bridge
- City Lights
- Canyon
- Mountain
- Hills
- Neighborhood
Interior Spaces
- 1,906 Sq Ft Home
- 1-Story Property
- Open Floorplan
- Crown Molding
- Recessed Lighting
- Entryway
- Family Room with Fireplace
- L-Shaped Dining Room
- Den with Fireplace
- Laundry Room
Kitchen
- Updated Kitchen
- Gas Oven
- Gas Cooktop
- Range Hood
- Quartz Countertops
- Disposal
Bedrooms and Bathrooms
- 3 Main Level Bedrooms
- Primary Bedroom Suite
- Upgraded Bathroom
- 2 Full Bathrooms
- Stone Bathroom Countertops
- Dual Sinks
- Bathtub
- Walk-in Shower
Pool
- Private Pool
Schools
- Mira Catalina Elementary School
- Miraleste Middle School
- Palos Verdes High School
Utilities
- Central Heating and Cooling System
- Conventional Septic
Community Details
- No Home Owners Association
Listing and Financial Details
- Tax Lot 8
- Tax Tract Number 6707
- Assessor Parcel Number 7556012002
- $997 per year additional tax assessments
Ownership History
Purchase Details
Home Financials for this Owner
Home Financials are based on the most recent Mortgage that was taken out on this home.Purchase Details
Purchase Details
Home Financials for this Owner
Home Financials are based on the most recent Mortgage that was taken out on this home.Purchase Details
Purchase Details
Home Financials for this Owner
Home Financials are based on the most recent Mortgage that was taken out on this home.Purchase Details
Home Financials for this Owner
Home Financials are based on the most recent Mortgage that was taken out on this home.Purchase Details
Home Financials for this Owner
Home Financials are based on the most recent Mortgage that was taken out on this home.Purchase Details
Home Financials for this Owner
Home Financials are based on the most recent Mortgage that was taken out on this home.Similar Homes in the area
Home Values in the Area
Average Home Value in this Area
Purchase History
| Date | Type | Sale Price | Title Company |
|---|---|---|---|
| Grant Deed | $1,605,000 | Lawyers Title Company | |
| Quit Claim Deed | -- | Fong Law Group Inc | |
| Grant Deed | $1,640,000 | New Title Company Name | |
| Interfamily Deed Transfer | -- | None Available | |
| Grant Deed | $981,000 | Chicago Title | |
| Grant Deed | $630,000 | Lawyers Title | |
| Interfamily Deed Transfer | -- | Investors Title | |
| Interfamily Deed Transfer | -- | Investors Title Company |
Mortgage History
| Date | Status | Loan Amount | Loan Type |
|---|---|---|---|
| Previous Owner | $1,312,000 | New Conventional | |
| Previous Owner | $624,000 | New Conventional | |
| Previous Owner | $729,750 | New Conventional | |
| Previous Owner | $784,800 | Purchase Money Mortgage | |
| Previous Owner | $480,000 | Unknown | |
| Previous Owner | $494,800 | Unknown | |
| Previous Owner | $500,000 | No Value Available | |
| Previous Owner | $321,250 | Stand Alone First | |
| Closed | $67,000 | No Value Available | |
| Closed | $98,000 | No Value Available |
Property History
| Date | Event | Price | Change | Sq Ft Price |
|---|---|---|---|---|
| 03/16/2023 03/16/23 | Sold | $1,605,000 | -2.7% | $842 / Sq Ft |
| 02/24/2023 02/24/23 | Pending | -- | -- | -- |
| 02/14/2023 02/14/23 | For Sale | $1,649,000 | +0.5% | $865 / Sq Ft |
| 04/01/2022 04/01/22 | Sold | $1,640,000 | -0.6% | $860 / Sq Ft |
| 02/26/2022 02/26/22 | For Sale | $1,650,000 | 0.0% | $866 / Sq Ft |
| 12/27/2021 12/27/21 | Pending | -- | -- | -- |
| 12/17/2021 12/17/21 | Price Changed | $1,650,000 | -2.9% | $866 / Sq Ft |
| 10/14/2021 10/14/21 | For Sale | $1,698,800 | 0.0% | $891 / Sq Ft |
| 08/10/2016 08/10/16 | Rented | $4,390 | 0.0% | -- |
| 06/29/2016 06/29/16 | For Rent | $4,390 | -- | -- |
Tax History Compared to Growth
Tax History
| Year | Tax Paid | Tax Assessment Tax Assessment Total Assessment is a certain percentage of the fair market value that is determined by local assessors to be the total taxable value of land and additions on the property. | Land | Improvement |
|---|---|---|---|---|
| 2024 | $18,809 | $1,637,100 | $1,309,680 | $327,420 |
| 2023 | $18,958 | $1,640,000 | $1,312,000 | $328,000 |
| 2022 | $14,864 | $1,314,319 | $1,051,460 | $262,859 |
| 2021 | $14,816 | $1,288,549 | $1,030,844 | $257,705 |
| 2019 | $14,216 | $1,250,331 | $1,000,269 | $250,062 |
| 2018 | $13,875 | $1,225,815 | $980,656 | $245,159 |
| 2016 | $13,114 | $1,178,217 | $942,577 | $235,640 |
| 2015 | $12,377 | $1,086,000 | $868,600 | $217,400 |
| 2014 | $10,932 | $945,000 | $755,800 | $189,200 |
Agents Affiliated with this Home
-
Mike Baker

Seller's Agent in 2023
Mike Baker
RE/MAX
4 in this area
34 Total Sales
-
Jerry Yutronich

Seller's Agent in 2022
Jerry Yutronich
RE/MAX
(310) 528-3382
68 in this area
155 Total Sales
-
Audrey Yutronich

Seller Co-Listing Agent in 2022
Audrey Yutronich
RE/MAX
(310) 245-4329
25 in this area
75 Total Sales
-
T
Seller's Agent in 2016
Tuba Ghannadi
RE/MAX
Map
Source: California Regional Multiple Listing Service (CRMLS)
MLS Number: PV21228418
APN: 7556-012-002
- 43 Rockinghorse Rd
- 5 Toprail Ln
- 29240 Palos Verdes Dr E
- 27846 Palos Verdes Dr E
- 0 Crownview Dr Unit SW25149244
- 0 Crownview Dr Unit SW25149234
- 0 Crownview Dr Unit DW23177044
- 3808 Palos Verdes Dr E
- 1 Outrider Rd
- 16 Saddle Rd
- 16 Martingale Dr
- 2 Chuckwagon Rd
- 6609 Via Canada
- 14 Bronco Dr
- 27909 Alaflora Dr
- 3 Gaucho Dr
- 2321 Carriage Dr
- 2978 Crownview Dr
- 50 Eastfield Dr
- 28521 Vista Madera






