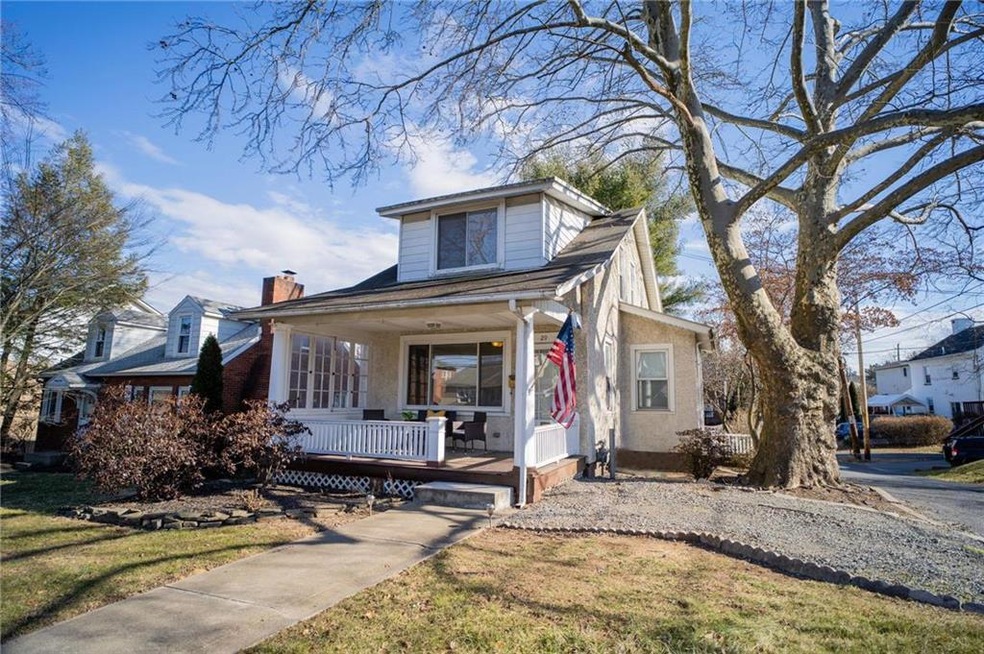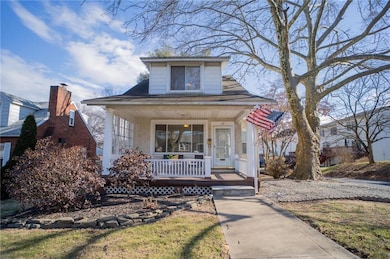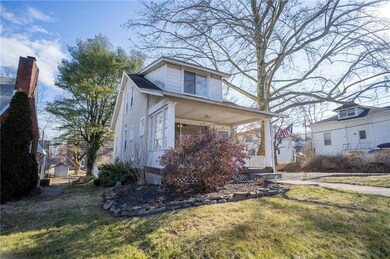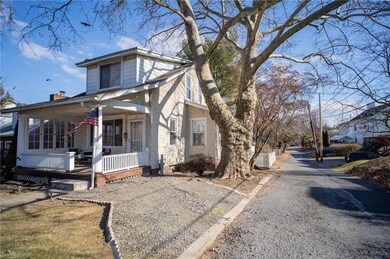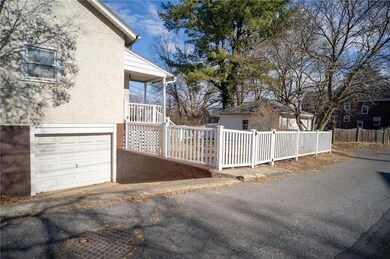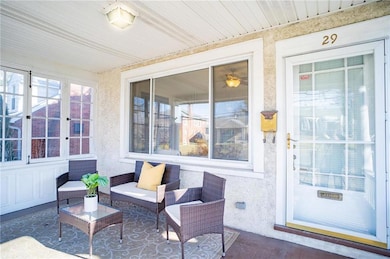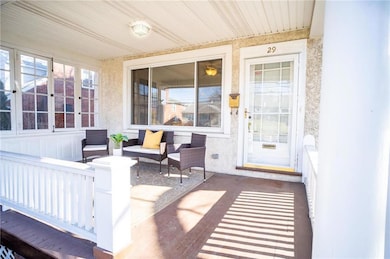
29 S 24th St Allentown, PA 18104
West End Allentown NeighborhoodHighlights
- Cape Cod Architecture
- Wood Flooring
- Covered patio or porch
- Living Room with Fireplace
- Corner Lot
- 5-minute walk to Cedar Beach Park
About This Home
As of March 2023Multiple Offers Received - All Offers are Due by 5:00pm 2/20/23. Beautifully updated West-End Allentown cape cod. The first floor boasts gleaming hardwood floors, a gas fireplace, a fully updated modern kitchen, a full updated bathroom, and a 1st-floor bedroom. Off the kitchen is a back deck that leads to a private fenced-in yard with a path to the 2-car detached garage. On the second floor, there are two additional bedrooms with ample closet space, another fully updated bathroom, and spacious walk-out attic storage. The basement is a full walk-out basement with plenty of room for additional storage. This home has been well-kept and loved with great pride of ownership. Located in the heart of West-End Allentown, this is a commuter's dream within minutes to downtown, Rt. 22, Rt. 78, and Rt. 476! Schedule your showing today!
Home Details
Home Type
- Single Family
Est. Annual Taxes
- $3,514
Year Built
- Built in 1924
Lot Details
- 4,199 Sq Ft Lot
- Fenced Yard
- Corner Lot
- Property is zoned R-M-MEDIUM DENSITY RESIDENTIAL
Home Design
- Cape Cod Architecture
- Asphalt Roof
- Stucco Exterior
Interior Spaces
- 1,026 Sq Ft Home
- 1.5-Story Property
- Ceiling Fan
- Window Screens
- Family Room Downstairs
- Living Room with Fireplace
- Dining Area
- Storage In Attic
- Storm Doors
Kitchen
- Eat-In Kitchen
- Electric Oven
- Microwave
- Dishwasher
- Disposal
Flooring
- Wood
- Wall to Wall Carpet
- Tile
Bedrooms and Bathrooms
- 3 Bedrooms
- 2 Full Bathrooms
Laundry
- Laundry on lower level
- Dryer
- Washer
Basement
- Basement Fills Entire Space Under The House
- Exterior Basement Entry
Parking
- 3 Car Attached Garage
- Garage Door Opener
- On-Street Parking
- Off-Street Parking
Outdoor Features
- Covered patio or porch
Utilities
- Window Unit Cooling System
- Radiator
- Heating System Uses Gas
- Gas Water Heater
Listing and Financial Details
- Assessor Parcel Number 549616538133001
Ownership History
Purchase Details
Home Financials for this Owner
Home Financials are based on the most recent Mortgage that was taken out on this home.Purchase Details
Home Financials for this Owner
Home Financials are based on the most recent Mortgage that was taken out on this home.Purchase Details
Home Financials for this Owner
Home Financials are based on the most recent Mortgage that was taken out on this home.Purchase Details
Home Financials for this Owner
Home Financials are based on the most recent Mortgage that was taken out on this home.Purchase Details
Home Financials for this Owner
Home Financials are based on the most recent Mortgage that was taken out on this home.Purchase Details
Similar Homes in Allentown, PA
Home Values in the Area
Average Home Value in this Area
Purchase History
| Date | Type | Sale Price | Title Company |
|---|---|---|---|
| Special Warranty Deed | $272,500 | -- | |
| Deed | $184,500 | Penn Abstract & Land Service | |
| Interfamily Deed Transfer | -- | None Available | |
| Warranty Deed | $203,000 | -- | |
| Deed | $150,000 | -- | |
| Deed | $111,300 | -- |
Mortgage History
| Date | Status | Loan Amount | Loan Type |
|---|---|---|---|
| Open | $264,325 | New Conventional | |
| Previous Owner | $165,000 | New Conventional | |
| Previous Owner | $161,500 | New Conventional | |
| Previous Owner | $183,870 | VA | |
| Previous Owner | $199,863 | FHA | |
| Previous Owner | $39,000 | Stand Alone Second | |
| Previous Owner | $148,799 | FHA |
Property History
| Date | Event | Price | Change | Sq Ft Price |
|---|---|---|---|---|
| 03/17/2023 03/17/23 | Sold | $272,500 | +4.8% | $266 / Sq Ft |
| 02/21/2023 02/21/23 | Pending | -- | -- | -- |
| 02/16/2023 02/16/23 | For Sale | $260,000 | +40.9% | $253 / Sq Ft |
| 12/28/2018 12/28/18 | Sold | $184,500 | -3.9% | $180 / Sq Ft |
| 11/11/2018 11/11/18 | Pending | -- | -- | -- |
| 11/02/2018 11/02/18 | For Sale | $191,900 | -- | $187 / Sq Ft |
Tax History Compared to Growth
Tax History
| Year | Tax Paid | Tax Assessment Tax Assessment Total Assessment is a certain percentage of the fair market value that is determined by local assessors to be the total taxable value of land and additions on the property. | Land | Improvement |
|---|---|---|---|---|
| 2025 | $3,514 | $104,100 | $15,700 | $88,400 |
| 2024 | $3,514 | $104,100 | $15,700 | $88,400 |
| 2023 | $3,514 | $104,100 | $15,700 | $88,400 |
| 2022 | $3,395 | $104,100 | $88,400 | $15,700 |
| 2021 | $3,330 | $104,100 | $15,700 | $88,400 |
| 2020 | $3,246 | $104,100 | $15,700 | $88,400 |
| 2019 | $3,196 | $104,100 | $15,700 | $88,400 |
| 2018 | $2,964 | $104,100 | $15,700 | $88,400 |
| 2017 | $2,892 | $104,100 | $15,700 | $88,400 |
| 2016 | -- | $104,100 | $15,700 | $88,400 |
| 2015 | -- | $104,100 | $15,700 | $88,400 |
| 2014 | -- | $104,100 | $15,700 | $88,400 |
Agents Affiliated with this Home
-
Noelle Seaton

Seller's Agent in 2023
Noelle Seaton
NextHome Legacy Real Estate
(973) 518-0510
3 in this area
45 Total Sales
-
Kathryn Delaney
K
Buyer's Agent in 2023
Kathryn Delaney
Valley Star Real Estate
(610) 442-2845
1 in this area
24 Total Sales
-
Cheyenne Reiman

Seller's Agent in 2018
Cheyenne Reiman
Realty Outfitters
(484) 951-2329
2 in this area
115 Total Sales
-
Katie Andrake

Seller Co-Listing Agent in 2018
Katie Andrake
Realty Outfitters
(215) 901-1725
1 in this area
35 Total Sales
-
Rudy Amelio

Buyer's Agent in 2018
Rudy Amelio
Rudy Amelio Real Estate
(610) 437-5501
44 in this area
392 Total Sales
Map
Source: Greater Lehigh Valley REALTORS®
MLS Number: 711113
APN: 549616538133-1
- 226 N 27th St
- 303 College Dr
- 2730 W Chew St Unit 2736
- 2705 Gordon St
- 1840 W Turner St
- 2895 Hamilton Blvd Unit 104
- 2440 W Allen St
- 2702-2710 Liberty St
- 2707 W Liberty St Unit 2709
- 330 S 18th St
- 418 S 18th St
- 812 Miller St
- 871 Robin Hood Dr
- 2441 W Tilghman St
- 525-527 N Main St
- 525 N Main St Unit 527
- 127 N 31st St
- 131 N 17th St
- 732 N Saint Lucas St
- 2203 W Washington St
