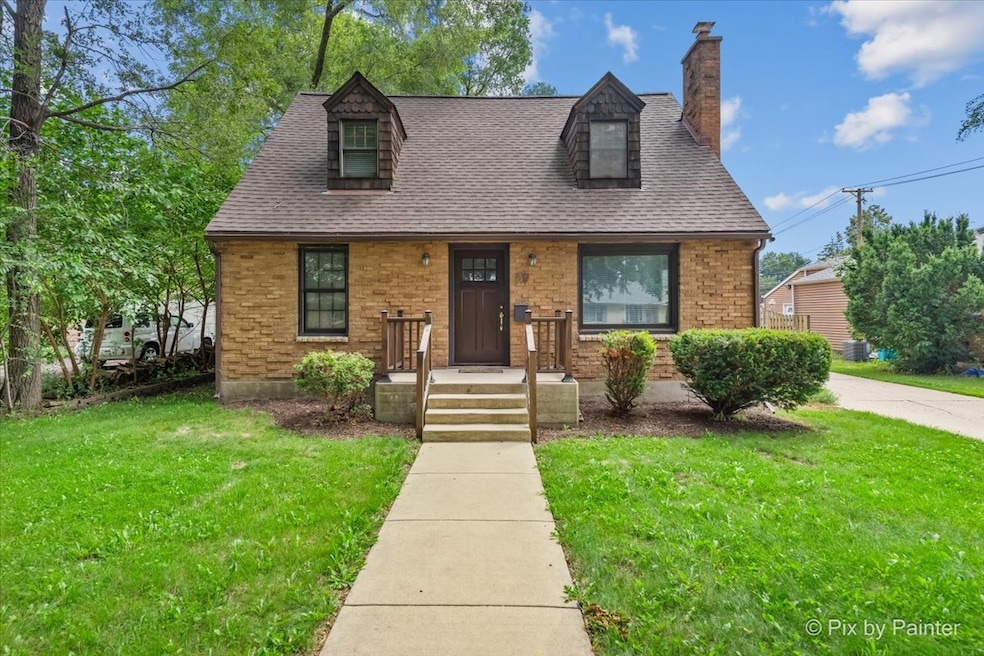
Estimated payment $2,373/month
Highlights
- Spa
- Cape Cod Architecture
- Recreation Room
- Rooftop Deck
- Wood Burning Stove
- Wood Flooring
About This Home
Charming Cape Cod with Unique Additions and Versatile Living Space! This distinctive Cape Cod-style brick home offers space, character, and flexibility throughout. Featuring three or more bedrooms with hardwood floors, the main level includes two bedrooms, a full bath, a cozy living room with a fireplace, a spacious eat-in kitchen, and a bright family room addition that fills with natural light. Upstairs, the expansive main suite provides a private retreat featuring a sitting room, entertainment zone, wet bar with a sink, and skylights. Step out onto a massive private deck-perfect for relaxing or entertaining. The full, partially finished basement provides even more living space, featuring two extra rooms ideal for recreation, hobbies, or a home office, as well as a laundry/utility area and additional storage. A 2.5-car garage and an extra-long concrete driveway provide ample parking. Don't miss this one-of-a-kind home with endless possibilities!
Home Details
Home Type
- Single Family
Est. Annual Taxes
- $7,126
Year Built
- Built in 1951
Lot Details
- Lot Dimensions are 59x120
Parking
- 2 Car Garage
- Driveway
- Off-Street Parking
- Parking Included in Price
Home Design
- Cape Cod Architecture
- Brick Exterior Construction
- Asphalt Roof
- Concrete Perimeter Foundation
Interior Spaces
- 1,911 Sq Ft Home
- 1.5-Story Property
- Skylights
- Wood Burning Stove
- Wood Burning Fireplace
- Family Room
- Living Room with Fireplace
- Combination Kitchen and Dining Room
- Recreation Room
- Sun or Florida Room
- Storage Room
- Home Gym
- Wood Flooring
- Basement Fills Entire Space Under The House
Kitchen
- Cooktop
- Dishwasher
Bedrooms and Bathrooms
- 3 Bedrooms
- 3 Potential Bedrooms
- Main Floor Bedroom
- Bathroom on Main Level
- 2 Full Bathrooms
Laundry
- Laundry Room
- Dryer
- Washer
Outdoor Features
- Spa
- Balcony
- Rooftop Deck
Utilities
- Central Air
- Heating System Uses Natural Gas
Map
Home Values in the Area
Average Home Value in this Area
Tax History
| Year | Tax Paid | Tax Assessment Tax Assessment Total Assessment is a certain percentage of the fair market value that is determined by local assessors to be the total taxable value of land and additions on the property. | Land | Improvement |
|---|---|---|---|---|
| 2024 | $7,126 | $89,038 | $15,549 | $73,489 |
| 2023 | $6,857 | $80,439 | $14,047 | $66,392 |
| 2022 | $6,360 | $73,346 | $12,808 | $60,538 |
| 2021 | $6,118 | $68,574 | $11,975 | $56,599 |
| 2020 | $5,971 | $65,464 | $11,432 | $54,032 |
| 2019 | $5,824 | $62,359 | $10,890 | $51,469 |
| 2018 | $5,808 | $58,746 | $10,259 | $48,487 |
| 2017 | $5,712 | $55,536 | $9,698 | $45,838 |
| 2016 | $5,495 | $51,522 | $8,997 | $42,525 |
| 2015 | -- | $47,225 | $8,247 | $38,978 |
| 2014 | -- | $46,642 | $8,145 | $38,497 |
| 2013 | -- | $47,872 | $8,360 | $39,512 |
Property History
| Date | Event | Price | Change | Sq Ft Price |
|---|---|---|---|---|
| 08/08/2025 08/08/25 | Pending | -- | -- | -- |
| 08/04/2025 08/04/25 | Price Changed | $324,900 | -1.5% | $170 / Sq Ft |
| 07/28/2025 07/28/25 | For Sale | $329,900 | -- | $173 / Sq Ft |
Mortgage History
| Date | Status | Loan Amount | Loan Type |
|---|---|---|---|
| Closed | $124,600 | Unknown | |
| Closed | $100,000 | Unknown |
Similar Homes in Elgin, IL
Source: Midwest Real Estate Data (MRED)
MLS Number: 12428286
APN: 06-15-405-009
- 155 S Mclean Blvd
- 70 S Weston Ave
- 15 N Edison Ave
- 1560 Pamela Dr
- 33 N Jane Dr
- 133 N Weston Ave
- 44 N Du Bois Ave
- 184 Kathleen Dr
- 952 Larkin Ave
- 215 Wing Park Blvd
- 129 S Commonwealth Ave
- 261 S Edison Ave
- 956 South St
- Lot N Alfred Ave
- 140 S Lyle Ave
- 308 N Clifton Ave
- 306 Wing Park Blvd
- 176 Mallery Ave
- 319 Triggs Ave
- 313 S Commonwealth Ave






