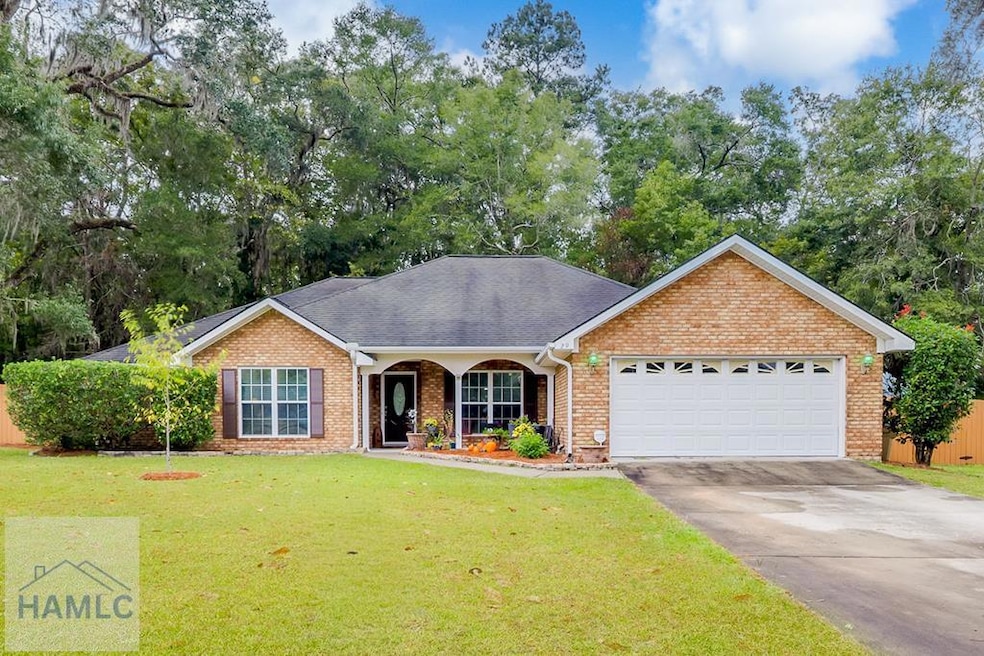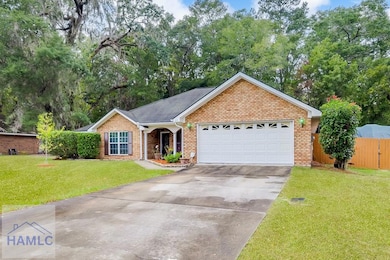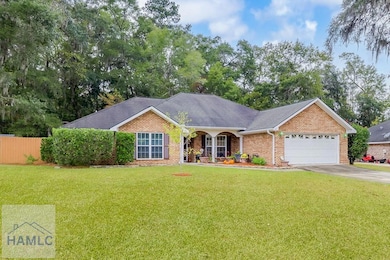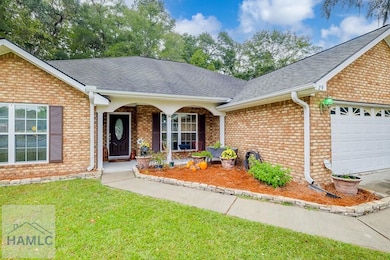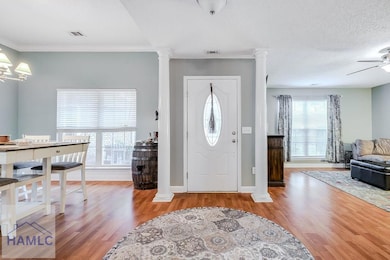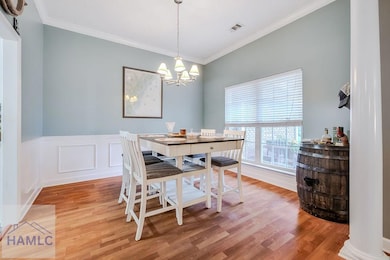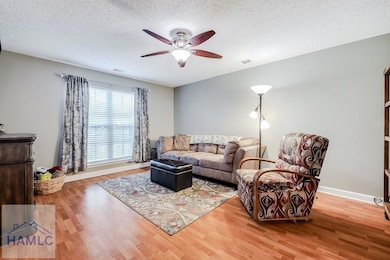29 Sassafras Ln Midway, GA 31320
Estimated payment $2,131/month
Highlights
- No HOA
- 2 Car Attached Garage
- Soaking Tub
- Breakfast Area or Nook
- Brick or Stone Mason
- Outdoor Storage
About This Home
Welcome home to 29 Sassafras Lane. Located just outside the Historic Midway GA. Convenient to Fort Stewart, Richmond Hill & I95. This 4 bedroom 2 bath home is well maintained and will show beautifully. The split plan gives Mom & Dad their own retreat. Part of that retreat boasts a walk in closet, Separate Shower, Garden Tub, double vanities & a private water closet. You will also enjoy having a Living room with a fireplace and high ceilings, a foyer open to all of the living space. The Den is perfect giving the kids room to hang out. The open concept kitchen gives you a breakfast area, bar area for additional seating and a formal dining room. The 3 other bedroom rounds out this well built stunning home. The back patio, fenced in yard, fire pit and wooded view makes this area perfect for entertaining. Don't miss your chance to view this Masterfully Laid out Gem in Midway.
Listing Agent
Next Move Real Estate Brokerage Phone: 9122955807 License #427686 Listed on: 11/12/2025
Home Details
Home Type
- Single Family
Est. Annual Taxes
- $4,710
Year Built
- 2007
Lot Details
- 0.28 Acre Lot
- Privacy Fence
Parking
- 2 Car Attached Garage
Home Design
- Brick or Stone Mason
- Slab Foundation
- Asbestos Shingle Roof
Interior Spaces
- 2,145 Sq Ft Home
- Sheet Rock Walls or Ceilings
- Wood Burning Fireplace
- Living Room with Fireplace
- Combination Kitchen and Dining Room
Kitchen
- Breakfast Area or Nook
- Electric Oven
- Electric Range
- Microwave
- Dishwasher
Bedrooms and Bathrooms
- 4 Bedrooms
- 2 Full Bathrooms
- Soaking Tub
Schools
- Liberty Elementary School
- Midway Middle School
- Liberty County High School
Additional Features
- Outdoor Storage
- Electric Water Heater
Community Details
- No Home Owners Association
- Hickory Hill Subdivision
Listing and Financial Details
- Assessor Parcel Number 185D 009
Map
Home Values in the Area
Average Home Value in this Area
Tax History
| Year | Tax Paid | Tax Assessment Tax Assessment Total Assessment is a certain percentage of the fair market value that is determined by local assessors to be the total taxable value of land and additions on the property. | Land | Improvement |
|---|---|---|---|---|
| 2024 | $4,710 | $113,053 | $18,000 | $95,053 |
| 2023 | $4,710 | $101,713 | $18,000 | $83,713 |
| 2022 | $3,366 | $86,132 | $18,000 | $68,132 |
| 2021 | $2,975 | $76,270 | $18,000 | $58,270 |
| 2020 | $2,716 | $69,307 | $16,000 | $53,307 |
| 2019 | $2,669 | $69,892 | $16,000 | $53,892 |
| 2018 | $2,659 | $70,478 | $16,000 | $54,478 |
| 2017 | $3,015 | $71,064 | $16,000 | $55,064 |
Property History
| Date | Event | Price | List to Sale | Price per Sq Ft | Prior Sale |
|---|---|---|---|---|---|
| 11/12/2025 11/12/25 | For Sale | $329,900 | +88.2% | $154 / Sq Ft | |
| 04/01/2015 04/01/15 | Sold | $175,300 | +1.2% | $82 / Sq Ft | View Prior Sale |
| 02/24/2015 02/24/15 | Pending | -- | -- | -- | |
| 02/12/2015 02/12/15 | For Sale | $173,300 | -- | $81 / Sq Ft |
Purchase History
| Date | Type | Sale Price | Title Company |
|---|---|---|---|
| Deed | $175,300 | -- | |
| Warranty Deed | $175,300 | -- | |
| Deed | -- | -- | |
| Warranty Deed | -- | -- | |
| Foreclosure Deed | -- | -- | |
| Deed | $216,000 | -- | |
| Deed | $660,000 | -- |
Mortgage History
| Date | Status | Loan Amount | Loan Type |
|---|---|---|---|
| Open | $172,124 | FHA | |
| Closed | $172,124 | FHA | |
| Previous Owner | $220,644 | VA |
Source: Hinesville Area Board of REALTORS®
MLS Number: 163757
APN: 185D-009
- 151 Buckingham Dr
- 124 Cooper St
- 10010 E Oglethorpe Hwy Unit B
- 164 River Bend Dr
- 153 Tondee Way
- 5316 Lewis Frasier Rd
- 222 Prospect Loop
- 2243 Limerick Rd
- 5781 E Oglethorpe Hwy
- 8576 E B Cooper Hwy
- 151 Turning Point Ln
- 120 Oak Ridge Cir
- 75 Oak Ridge Cir
- 145 Oak Ridge Cir
- 62 Peregrine Cir
- 512 Marshview Dr
- 154 Heartwood Ave S Unit C1U with Garage
- 154 Heartwood Ave S Unit C1L with Garage
- 154 Heartwood Ave S Unit C1
- 154 Heartwood Ave
