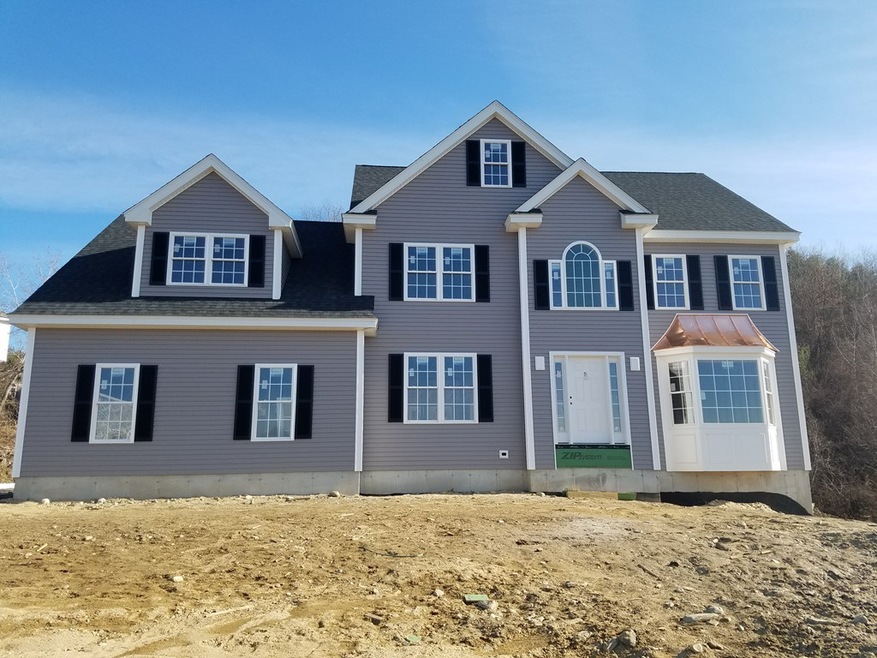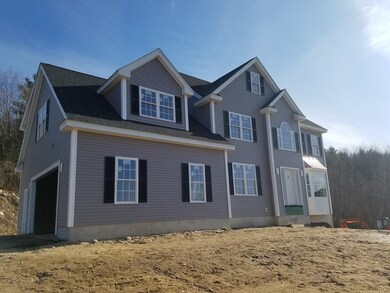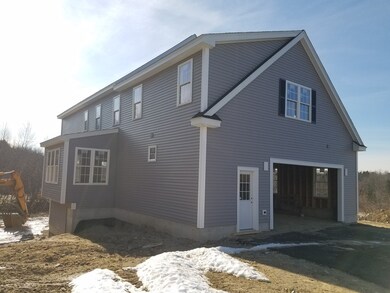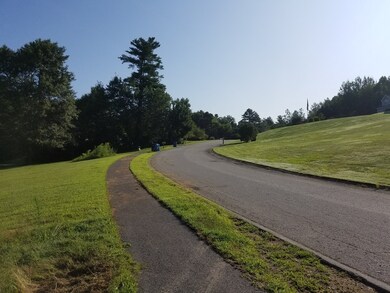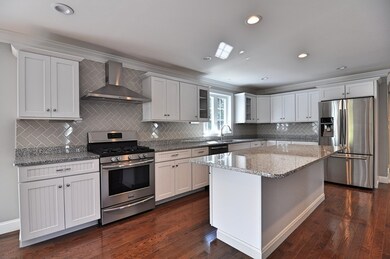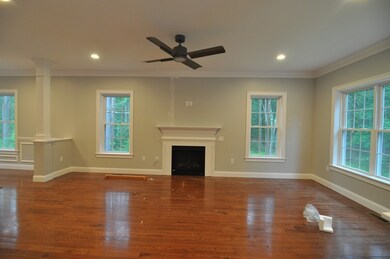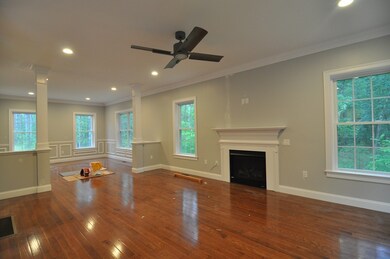
29 Sky Top Ln Dunstable, MA 01827
Highlights
- Deck
- Wood Flooring
- Forced Air Heating and Cooling System
- Groton Dunstable Regional High School Rated A
About This Home
As of June 2020New construction home situated on a nearly 3 acre lot in a quiet, cul-de-sac off of Main Street. This open concept home features a soaring two-story foyer with hardwood floors, a custom oak staircase, and a large family room (14x22') that has cathedral ceiling, gas fireplace, and custom wood mantle. The over-sized kitchen features a large island, stainless steel appliances, and opens to a beautiful breakfast nook overlooking the composite deck and wooded backyard. Other notable features include central heat and air conditioning, huge 2nd floors bonus room, 2nd floor laundry room, and spacious master suite with tub, tiled shower, and large walk-in closet. This convenient location is less then 5 miles from Route 3 and less than a mile from NH and tax free shopping, restaurants, and more.
Last Buyer's Agent
Jill Bailey
Redfin Corp.

Home Details
Home Type
- Single Family
Est. Annual Taxes
- $11,905
Year Built
- Built in 2020
Lot Details
- Year Round Access
- Property is zoned R1
Parking
- 2 Car Garage
Kitchen
- Range
- Microwave
- Dishwasher
Flooring
- Wood
- Wall to Wall Carpet
Utilities
- Forced Air Heating and Cooling System
- Heating System Uses Propane
- Propane Water Heater
- Private Sewer
- Cable TV Available
Additional Features
- Sheet Rock Walls or Ceilings
- Deck
- Basement
Listing and Financial Details
- Assessor Parcel Number M:0010 B:0024 L:16
Ownership History
Purchase Details
Home Financials for this Owner
Home Financials are based on the most recent Mortgage that was taken out on this home.Purchase Details
Home Financials for this Owner
Home Financials are based on the most recent Mortgage that was taken out on this home.Purchase Details
Similar Homes in the area
Home Values in the Area
Average Home Value in this Area
Purchase History
| Date | Type | Sale Price | Title Company |
|---|---|---|---|
| Not Resolvable | $675,000 | None Available | |
| Not Resolvable | $199,800 | -- | |
| Deed | -- | -- |
Mortgage History
| Date | Status | Loan Amount | Loan Type |
|---|---|---|---|
| Open | $502,600 | Stand Alone Refi Refinance Of Original Loan | |
| Closed | $505,000 | New Conventional |
Property History
| Date | Event | Price | Change | Sq Ft Price |
|---|---|---|---|---|
| 06/19/2020 06/19/20 | Sold | $675,000 | 0.0% | $233 / Sq Ft |
| 03/03/2020 03/03/20 | Pending | -- | -- | -- |
| 02/03/2020 02/03/20 | For Sale | $675,000 | +575.7% | $233 / Sq Ft |
| 04/26/2019 04/26/19 | Sold | $99,900 | 0.0% | -- |
| 03/13/2019 03/13/19 | Pending | -- | -- | -- |
| 03/08/2019 03/08/19 | Price Changed | $99,900 | -33.4% | -- |
| 02/11/2019 02/11/19 | Price Changed | $149,900 | -25.0% | -- |
| 12/03/2018 12/03/18 | Price Changed | $199,900 | -9.1% | -- |
| 10/16/2018 10/16/18 | For Sale | $219,900 | -- | -- |
Tax History Compared to Growth
Tax History
| Year | Tax Paid | Tax Assessment Tax Assessment Total Assessment is a certain percentage of the fair market value that is determined by local assessors to be the total taxable value of land and additions on the property. | Land | Improvement |
|---|---|---|---|---|
| 2025 | $11,905 | $865,800 | $222,800 | $643,000 |
| 2024 | $11,535 | $826,300 | $215,700 | $610,600 |
| 2023 | $11,389 | $760,800 | $215,700 | $545,100 |
| 2022 | $10,355 | $679,000 | $215,700 | $463,300 |
| 2021 | $10,146 | $618,300 | $191,000 | $427,300 |
| 2020 | $3,078 | $182,800 | $182,800 | $0 |
| 2019 | $3,119 | $182,800 | $182,800 | $0 |
| 2018 | $3,171 | $180,800 | $180,800 | $0 |
| 2017 | $3,077 | $180,800 | $180,800 | $0 |
| 2016 | $2,587 | $156,300 | $156,300 | $0 |
| 2015 | $2,561 | $153,100 | $153,100 | $0 |
| 2014 | $2,414 | $153,100 | $153,100 | $0 |
Agents Affiliated with this Home
-
Daniel Tully

Seller's Agent in 2020
Daniel Tully
Symphony Properties
(617) 448-9783
3 in this area
83 Total Sales
-
J
Buyer's Agent in 2020
Jill Bailey
Redfin Corp.
-
Kevin Coughlin
K
Seller's Agent in 2019
Kevin Coughlin
Berkshire Hathaway HomeServices Commonwealth Real Estate
(339) 222-1826
30 Total Sales
Map
Source: MLS Property Information Network (MLS PIN)
MLS Number: 72614989
APN: DUNS-000010-000024-000016
- 116 Century Way
- 4 Stable Rd
- 4 Elmer Dr
- 5 Doucet Ave
- 1 Doucet Ave
- 3 Doucet Ave Unit The Cub
- 67 Wilderness Dr Unit The Cub
- 63 Wilderness Dr Unit Derby 2
- 473 High St
- 46 Wilderness Dr
- 48 Wilderness Dr Unit The Star
- 71 Wilderness Dr Unit The Eagle
- 52 Wilderness Dr
- 75 Wilderness Dr
- 50 Wilderness Dr
- 58 Wilderness Dr
- 65 Wilderness Dr
- 24 Tanglewood Dr
- 7 Doucet Ave
- 4 Doucet Ave Unit The Scout
