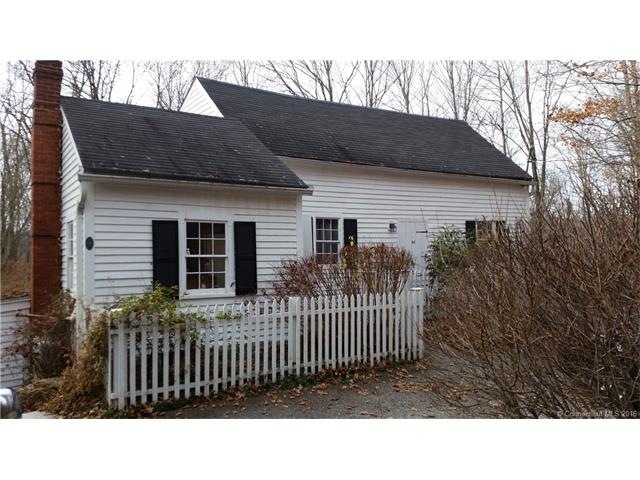
29 Southbury Rd Roxbury, CT 06783
Estimated Value: $327,438 - $667,000
Highlights
- Deck
- Baseboard Heating
- Wood Siding
- Shepaug Valley School Rated A-
About This Home
As of June 2016Noted in Roxbury - A Historic & Architectural Survey as the "Patrick O'Keefe House" this Antique Cape is being sold "as is". Seven rooms, two bedrooms, two baths. A newer addition offers a living room with fireplace. Located on .50 acre close to the center of town with seasonal views of Wright's Pond. This little house has great potential and is a wonderful opportunity at an affordable price.
Last Agent to Sell the Property
William Pitt Sotheby's Int'l License #RES.0250609 Listed on: 01/20/2016

Co-Listed By
Larry Garguilo
William Pitt Sotheby's Int'l License #RES.0796403
Last Buyer's Agent
Non-member Litchfield
Non Member Office
Home Details
Home Type
- Single Family
Est. Annual Taxes
- $2,246
Year Built
- 1799
Lot Details
- 0.5
Home Design
- Wood Siding
- Clap Board Siding
Kitchen
- Oven or Range
- Dishwasher
Laundry
- Dryer
- Washer
Parking
- Parking Deck
- Gravel Driveway
Schools
- Booth Free Elementary School
Utilities
- Baseboard Heating
- Private Company Owned Well
Additional Features
- Deck
- 0.5 Acre Lot
Listing and Financial Details
- Exclusions: Greenhouse
Ownership History
Purchase Details
Home Financials for this Owner
Home Financials are based on the most recent Mortgage that was taken out on this home.Similar Home in Roxbury, CT
Home Values in the Area
Average Home Value in this Area
Purchase History
| Date | Buyer | Sale Price | Title Company |
|---|---|---|---|
| Cover Victoria L | $181,500 | -- | |
| Cover Victoria L | $181,500 | -- |
Mortgage History
| Date | Status | Borrower | Loan Amount |
|---|---|---|---|
| Open | Cover Victoria L | $172,990 | |
| Closed | Cover Victoria L | $172,990 |
Property History
| Date | Event | Price | Change | Sq Ft Price |
|---|---|---|---|---|
| 06/10/2016 06/10/16 | Sold | $185,000 | +9.5% | $125 / Sq Ft |
| 01/27/2016 01/27/16 | Pending | -- | -- | -- |
| 01/20/2016 01/20/16 | For Sale | $169,000 | -- | $114 / Sq Ft |
Tax History Compared to Growth
Tax History
| Year | Tax Paid | Tax Assessment Tax Assessment Total Assessment is a certain percentage of the fair market value that is determined by local assessors to be the total taxable value of land and additions on the property. | Land | Improvement |
|---|---|---|---|---|
| 2024 | $2,246 | $178,290 | $75,600 | $102,690 |
| 2023 | $2,246 | $178,290 | $75,600 | $102,690 |
| 2022 | $2,147 | $140,760 | $78,130 | $62,630 |
| 2021 | $2,168 | $140,760 | $78,130 | $62,630 |
| 2020 | $2,224 | $140,760 | $78,130 | $62,630 |
| 2019 | $2,231 | $140,760 | $78,130 | $62,630 |
| 2018 | $2,231 | $140,760 | $78,130 | $62,630 |
| 2017 | $2,373 | $167,120 | $90,300 | $76,820 |
| 2016 | $2,290 | $167,120 | $90,300 | $76,820 |
| 2015 | $2,290 | $167,120 | $90,300 | $76,820 |
| 2014 | $2,239 | $167,120 | $90,300 | $76,820 |
Agents Affiliated with this Home
-
Bonnie Garguilo

Seller's Agent in 2016
Bonnie Garguilo
William Pitt
(860) 921-7648
6 in this area
39 Total Sales
-
L
Seller Co-Listing Agent in 2016
Larry Garguilo
William Pitt
-
N
Buyer's Agent in 2016
Non-member Litchfield
Non Member Office
Map
Source: SmartMLS
MLS Number: L10104862
APN: ROXB-000018-000000-000086
- 8 Southbury Rd
- 44 South St
- Lot 3 Chalybes Rd
- 23 Painter Hill Rd
- 0 Wellers Bridge Rd
- 79 Wellers Bridge Rd
- 88 Hemlock Rd
- Lot 00 Chalybes Rd W
- Lot 4 Chalybes Rd W
- 0 Good Hill Rd
- 8 Bayberry Hill
- 118 Chalybes Rd W
- 0 Booth Rd
- 19 Spargo Rd
- 179 South St
- 11 Hodge Rd
- 32 Grassy Hill Rd
- 143 Tophet Rd
- 33 Sentry Hill Rd
- Lot 7 & Lot 8 Willow Brook Dr
- 29 Southbury Rd
- 31 Southbury Rd
- 34 Southbury Rd
- 23 Southbury Rd
- 25 Southbury Rd
- 21 Southbury Rd
- 36 Southbury Rd
- 20 Southbury Rd
- 47 Southbury Rd
- 16 South St
- 46 Southbury Rd
- 26 South St
- 00 E Flagg Swamp Rd
- 0 E Flag Swamp Rd Unit L140726
- na Painter Ridge
- 0 Good Hill Unit L148562
- 1 & 3 Tamarack Ln
- 50 Southbury Rd
- 9 Southbury Rd
- 18 South St
