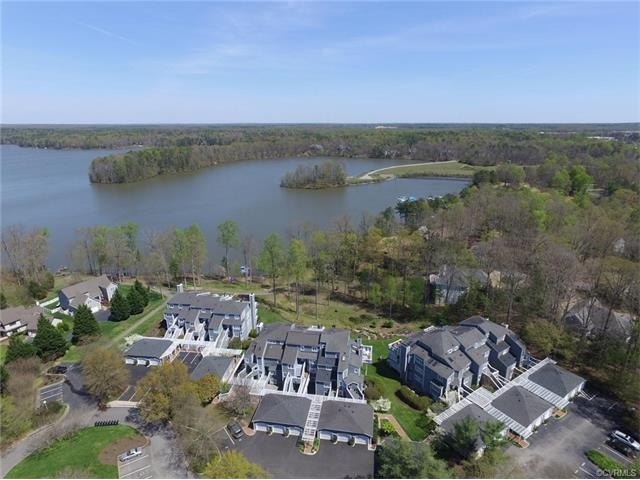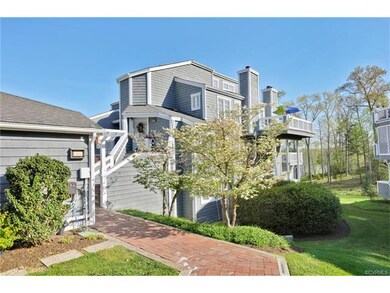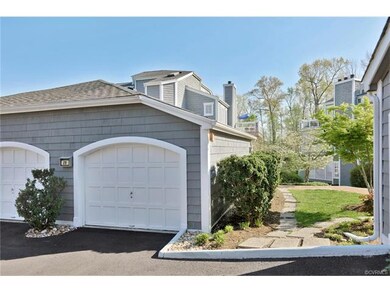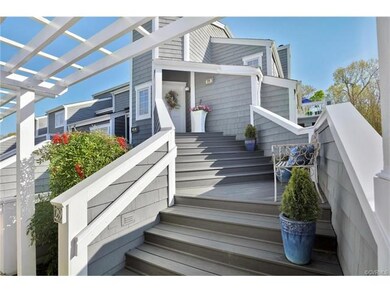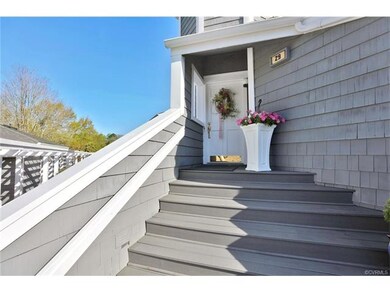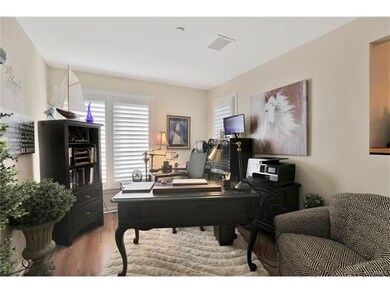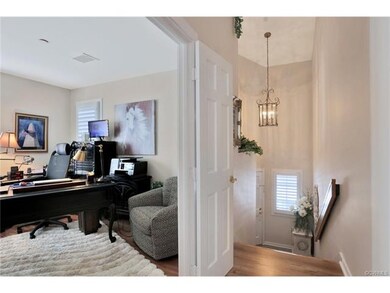
29 Spinnaker Cove Dr Unit 29 Midlothian, VA 23112
Highlights
- Lake Front
- Golf Course Community
- RV or Boat Parking
- Clover Hill High Rated A
- Water Access
- Community Lake
About This Home
As of December 2020Waterfront...Enjoy the breathtaking lake view of the Swift Creek Reservoir from this Unique Condo in the Boutique Condo Community of Spinnaker Cove. One of 29 Condo's, it has been totally renovated throughout. This bright and inviting 2150 sq. ft. end unit features maintenance free living, water views from most rooms, private garage at front entry, Wonderful "Cooks Kitchen" and Master Suite. Enter the 2 1/2 story foyer with skylight to main floor offering: Vaulted great room w/ skylights, fireplace and door to inviting deck for entertaining; Dining room w/skylight open to great room; Spacious custom "Cooks Kitchen" with wood cabinetry, island, quartz counter tops, all appliances, and pantry; 2nd Bedroom with vaulted ceiling and full bath access; Private home office; Laundry room with cabinetry, closets and laundry chute. Top floor offers: Cozy loft with walk-in-closet(3rd bedroom); Wonderful master suite with vaulted ceilings, full bath with 2 vanities, whirlpool tub and separate shower room. Enjoy the tranquility of this condo in the private Boutique waterfront community. Call today for your private showing.
Last Agent to Sell the Property
Shaheen Ruth Martin & Fonville License #0225133914 Listed on: 09/13/2017

Property Details
Home Type
- Condominium
Est. Annual Taxes
- $2,111
Year Built
- Built in 1983
Lot Details
- Lake Front
- Sprinkler System
HOA Fees
- $585 Monthly HOA Fees
Parking
- 1 Car Garage
- Dry Walled Garage
- Garage Door Opener
- Guest Parking
- RV or Boat Parking
- Assigned Parking
Home Design
- Contemporary Architecture
- Transitional Architecture
- Frame Construction
- Composition Roof
- Wood Siding
- Cedar
Interior Spaces
- 2,150 Sq Ft Home
- 2-Story Property
- Wired For Data
- Cathedral Ceiling
- Wood Burning Fireplace
- Thermal Windows
- Insulated Doors
- Water Views
Kitchen
- Eat-In Kitchen
- Self-Cleaning Oven
- Electric Cooktop
- Stove
- Microwave
- Ice Maker
- Dishwasher
- Kitchen Island
- Granite Countertops
- Disposal
Flooring
- Partially Carpeted
- Laminate
- Tile
- Vinyl
Bedrooms and Bathrooms
- 2 Bedrooms
- Main Floor Bedroom
- 2 Full Bathrooms
- Double Vanity
Home Security
Outdoor Features
- Water Access
- Deck
- Exterior Lighting
- Outdoor Storage
- Front Porch
Schools
- Clover Hill Elementary School
- Swift Creek Middle School
- Clover Hill High School
Utilities
- Forced Air Heating and Cooling System
- Vented Exhaust Fan
- Water Heater
- High Speed Internet
Listing and Financial Details
- Exclusions: Portable Fireplaces
- Assessor Parcel Number 728-67-58-83-800-018
Community Details
Overview
- Spinnaker Cove Condo Subdivision
- Maintained Community
- Community Lake
- Pond in Community
Recreation
- Golf Course Community
- Trails
Additional Features
- Common Area
- Fire Sprinkler System
Ownership History
Purchase Details
Home Financials for this Owner
Home Financials are based on the most recent Mortgage that was taken out on this home.Purchase Details
Home Financials for this Owner
Home Financials are based on the most recent Mortgage that was taken out on this home.Purchase Details
Purchase Details
Purchase Details
Home Financials for this Owner
Home Financials are based on the most recent Mortgage that was taken out on this home.Purchase Details
Home Financials for this Owner
Home Financials are based on the most recent Mortgage that was taken out on this home.Similar Homes in Midlothian, VA
Home Values in the Area
Average Home Value in this Area
Purchase History
| Date | Type | Sale Price | Title Company |
|---|---|---|---|
| Warranty Deed | $298,000 | Attorney | |
| Gift Deed | -- | None Available | |
| Warranty Deed | $289,000 | Attorney | |
| Deed | -- | None Available | |
| Warranty Deed | $211,300 | -- | |
| Deed | $185,000 | -- |
Mortgage History
| Date | Status | Loan Amount | Loan Type |
|---|---|---|---|
| Previous Owner | $138,000 | New Conventional | |
| Previous Owner | $188,500 | New Conventional |
Property History
| Date | Event | Price | Change | Sq Ft Price |
|---|---|---|---|---|
| 12/09/2020 12/09/20 | Sold | $298,000 | -0.7% | $139 / Sq Ft |
| 11/06/2020 11/06/20 | Pending | -- | -- | -- |
| 10/22/2020 10/22/20 | Price Changed | $300,000 | -1.6% | $140 / Sq Ft |
| 09/05/2020 09/05/20 | Price Changed | $305,000 | -1.6% | $142 / Sq Ft |
| 08/26/2020 08/26/20 | Price Changed | $310,000 | -1.6% | $144 / Sq Ft |
| 06/01/2020 06/01/20 | For Sale | $315,000 | +5.7% | $147 / Sq Ft |
| 04/02/2020 04/02/20 | Off Market | $298,000 | -- | -- |
| 03/01/2020 03/01/20 | For Sale | $315,000 | +9.0% | $147 / Sq Ft |
| 02/13/2018 02/13/18 | Sold | $289,000 | 0.0% | $134 / Sq Ft |
| 01/10/2018 01/10/18 | Pending | -- | -- | -- |
| 09/13/2017 09/13/17 | For Sale | $289,000 | +67.5% | $134 / Sq Ft |
| 03/15/2013 03/15/13 | Sold | $172,500 | -16.3% | $80 / Sq Ft |
| 12/08/2012 12/08/12 | Pending | -- | -- | -- |
| 01/31/2012 01/31/12 | For Sale | $206,000 | -- | $96 / Sq Ft |
Tax History Compared to Growth
Tax History
| Year | Tax Paid | Tax Assessment Tax Assessment Total Assessment is a certain percentage of the fair market value that is determined by local assessors to be the total taxable value of land and additions on the property. | Land | Improvement |
|---|---|---|---|---|
| 2025 | $3,365 | $377,300 | $55,000 | $322,300 |
| 2024 | $3,365 | $371,900 | $52,800 | $319,100 |
| 2023 | $3,161 | $347,400 | $51,700 | $295,700 |
| 2022 | $3,057 | $332,300 | $50,600 | $281,700 |
| 2021 | $2,932 | $307,800 | $50,600 | $257,200 |
| 2020 | $2,782 | $292,800 | $50,600 | $242,200 |
| 2019 | $2,648 | $278,700 | $48,400 | $230,300 |
| 2018 | $2,210 | $234,500 | $47,300 | $187,200 |
| 2017 | $2,185 | $226,800 | $46,200 | $180,600 |
| 2016 | $2,111 | $219,900 | $46,200 | $173,700 |
| 2015 | $2,138 | $222,700 | $44,000 | $178,700 |
| 2014 | $2,063 | $214,900 | $45,000 | $169,900 |
Agents Affiliated with this Home
-
Jenn Hart

Seller's Agent in 2020
Jenn Hart
Virginia Capital Realty
(804) 317-7997
6 in this area
138 Total Sales
-
Sandra Francisco

Buyer's Agent in 2020
Sandra Francisco
BHHS PenFed (actual)
(804) 405-4007
3 in this area
79 Total Sales
-
Debbie Lange

Seller's Agent in 2018
Debbie Lange
Shaheen Ruth Martin & Fonville
(804) 337-1983
1 in this area
24 Total Sales
-
Jim Brooks

Seller's Agent in 2013
Jim Brooks
Town & Country Sales and Mgmt
(804) 564-9100
45 Total Sales
Map
Source: Central Virginia Regional MLS
MLS Number: 1733223
APN: 728-67-58-83-800-018
- 5814 Spinnaker Cove Rd
- 4914 Long Shadow Terrace
- 5902 N Point Ct
- 13803 Deer Run Cir
- 7000 Deer Run Ln
- 7002 Deer Thicket Dr
- 4601 Peppercorn Place
- 7100 Deer Thicket Dr
- 6903 Pointer Ridge Rd
- 4405 Heritage Woods Ln
- 13102 Morning Hill Ln
- 13807 Cannonade Ln
- 13904 Sunrise Bluff Rd
- 13908 Sunrise Bluff Rd
- 5805 Laurel Trail Ct
- 5802 Laurel Trail Ct
- 7211 Norwood Pond Ct
- 5911 Waters Edge Rd
- 14109 Fiddlers Ridge Rd
- 4013 McTyres Cove Rd
