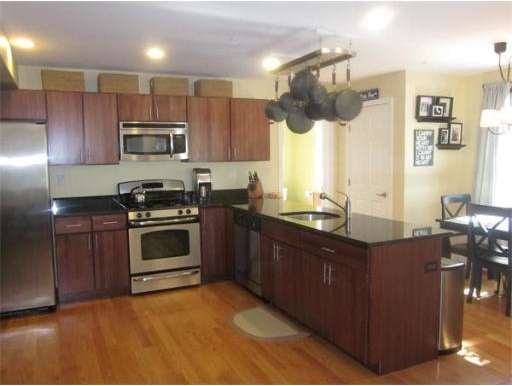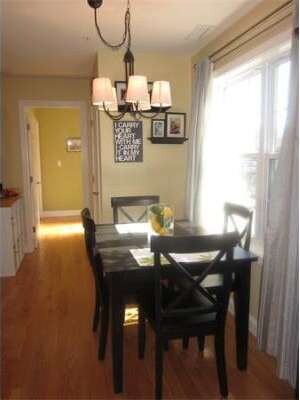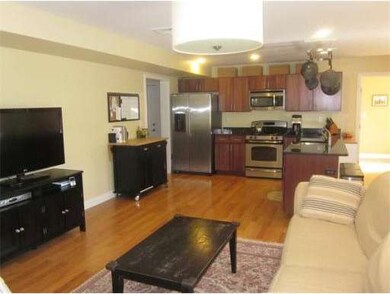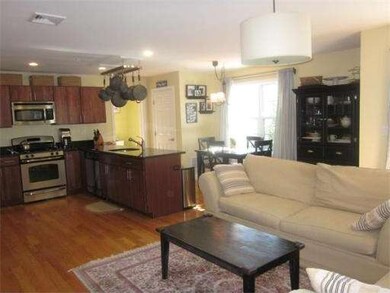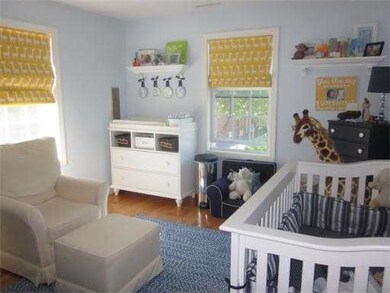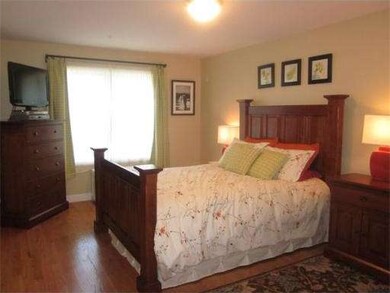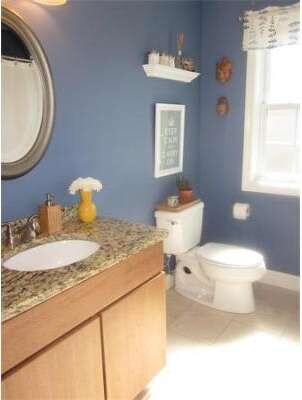
29 Spruce St Unit 23 Waltham, MA 02453
South Side NeighborhoodHighlights
- Landscaped Professionally
- Wood Flooring
- Solid Surface Countertops
- Property is near public transit
- Corner Lot
- Balcony
About This Home
As of June 2021WALK TO EVERYTHING! HIGHLY DESIRABLE SOUTH END! PRISTINE NEWER CONSTRUCTION condominium featuring gourmet island granite kitchen w/stainless steel appliances, large sunfilled living room, spacious master w/walk-in-closet, hardwood flooring throughout, ceramic baths, in-unit laundry, natural gas heating, central air, elevator, covered parking and more! Walk to popular Moody Street restaurants, shops and public transportation! Easy access to all major routes!
Last Agent to Sell the Property
Coldwell Banker Realty - Waltham Listed on: 06/13/2012

Property Details
Home Type
- Condominium
Est. Annual Taxes
- $3,592
Year Built
- Built in 2009
HOA Fees
- $195 Monthly HOA Fees
Parking
- 1 Car Garage
- Open Parking
- Off-Street Parking
Home Design
- Frame Construction
- Rubber Roof
Interior Spaces
- 1,111 Sq Ft Home
- 1-Story Property
- Insulated Windows
- Window Screens
- Insulated Doors
- Laundry on upper level
Kitchen
- Range<<rangeHoodToken>>
- <<microwave>>
- Dishwasher
- Kitchen Island
- Solid Surface Countertops
- Disposal
Flooring
- Wood
- Ceramic Tile
Bedrooms and Bathrooms
- 2 Bedrooms
- Primary bedroom located on second floor
- Walk-In Closet
Outdoor Features
- Balcony
- Rain Gutters
Location
- Property is near public transit
- Property is near schools
Schools
- Whittemore Elementary School
- Mcdevitt Middle School
- Waltham High School
Utilities
- Forced Air Heating and Cooling System
- 1 Cooling Zone
- 1 Heating Zone
- Heating System Uses Natural Gas
- Gas Water Heater
Additional Features
- Level Entry For Accessibility
- Landscaped Professionally
Listing and Financial Details
- Assessor Parcel Number 4755507
Community Details
Overview
- Association fees include water, sewer, insurance, maintenance structure, ground maintenance, snow removal
- 11 Units
- Mid-Rise Condominium
- Spruce By The Charles Community
Amenities
- Shops
Recreation
- Park
Ownership History
Purchase Details
Home Financials for this Owner
Home Financials are based on the most recent Mortgage that was taken out on this home.Purchase Details
Home Financials for this Owner
Home Financials are based on the most recent Mortgage that was taken out on this home.Purchase Details
Home Financials for this Owner
Home Financials are based on the most recent Mortgage that was taken out on this home.Purchase Details
Home Financials for this Owner
Home Financials are based on the most recent Mortgage that was taken out on this home.Similar Homes in Waltham, MA
Home Values in the Area
Average Home Value in this Area
Purchase History
| Date | Type | Sale Price | Title Company |
|---|---|---|---|
| Not Resolvable | $610,000 | None Available | |
| Not Resolvable | $529,000 | -- | |
| Not Resolvable | $315,000 | -- | |
| Deed | $315,000 | -- |
Mortgage History
| Date | Status | Loan Amount | Loan Type |
|---|---|---|---|
| Open | $579,500 | Purchase Money Mortgage | |
| Previous Owner | $196,000 | Stand Alone Refi Refinance Of Original Loan | |
| Previous Owner | $244,500 | Balloon | |
| Previous Owner | $200,000 | New Conventional | |
| Previous Owner | $283,500 | New Conventional | |
| Previous Owner | $267,750 | Purchase Money Mortgage |
Property History
| Date | Event | Price | Change | Sq Ft Price |
|---|---|---|---|---|
| 06/25/2021 06/25/21 | Sold | $610,000 | +1.7% | $549 / Sq Ft |
| 05/03/2021 05/03/21 | Pending | -- | -- | -- |
| 04/28/2021 04/28/21 | For Sale | $599,900 | +90.4% | $540 / Sq Ft |
| 08/29/2012 08/29/12 | Sold | $315,000 | -4.5% | $284 / Sq Ft |
| 06/24/2012 06/24/12 | Pending | -- | -- | -- |
| 06/13/2012 06/13/12 | For Sale | $329,900 | -- | $297 / Sq Ft |
Tax History Compared to Growth
Tax History
| Year | Tax Paid | Tax Assessment Tax Assessment Total Assessment is a certain percentage of the fair market value that is determined by local assessors to be the total taxable value of land and additions on the property. | Land | Improvement |
|---|---|---|---|---|
| 2025 | $5,859 | $596,600 | $0 | $596,600 |
| 2024 | $5,582 | $579,000 | $0 | $579,000 |
| 2023 | $5,975 | $579,000 | $0 | $579,000 |
| 2022 | $5,931 | $532,400 | $0 | $532,400 |
| 2021 | $5,698 | $503,400 | $0 | $503,400 |
| 2020 | $5,769 | $482,800 | $0 | $482,800 |
| 2019 | $4,334 | $342,300 | $0 | $342,300 |
| 2018 | $4,316 | $342,300 | $0 | $342,300 |
| 2017 | $4,299 | $342,300 | $0 | $342,300 |
| 2016 | $4,190 | $342,300 | $0 | $342,300 |
| 2015 | $4,234 | $322,500 | $0 | $322,500 |
Agents Affiliated with this Home
-
Brian Fitzpatrick

Seller's Agent in 2021
Brian Fitzpatrick
Coldwell Banker Realty - Waltham
(781) 258-8331
24 in this area
218 Total Sales
-
Tricia Jonas
T
Seller Co-Listing Agent in 2021
Tricia Jonas
Coldwell Banker Realty - Waltham
(617) 290-1252
14 in this area
95 Total Sales
-
Dave DiGregorio Jr.

Seller's Agent in 2012
Dave DiGregorio Jr.
Coldwell Banker Realty - Waltham
(617) 909-7888
51 in this area
619 Total Sales
Map
Source: MLS Property Information Network (MLS PIN)
MLS Number: 71396106
APN: WALT-000069-000013-000005-000023
- 41 Walnut St Unit 22
- 55-57 Crescent St
- 85 Crescent St
- 36 Taylor St Unit 1
- 61 Hall St Unit 7
- 61 Hall St Unit 9
- 61 Hall St Unit 3
- 3 Lowell St Unit 1
- 75 Pine St Unit 21
- 73 Cherry St Unit 1
- 15 Alder St Unit 1
- 120-126 Felton St
- 29 Cherry St Unit 2
- 7-11.5 Felton
- 40 Myrtle St Unit 9
- 103-105 Pine St
- 87 Harvard St
- 125 Ash St Unit 1
- 114 Central St Unit 1
- 134 Brown St
