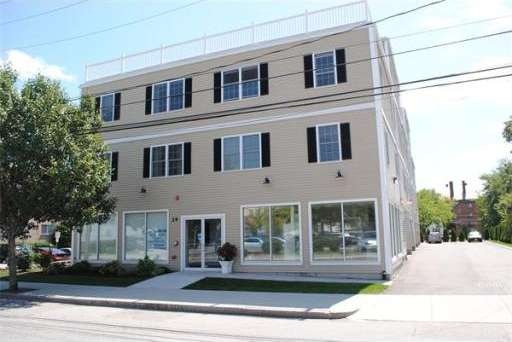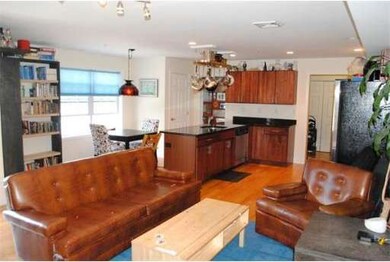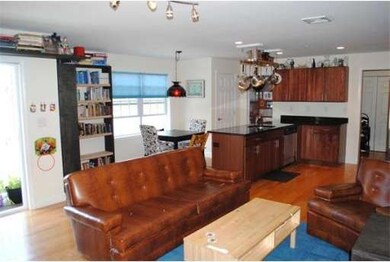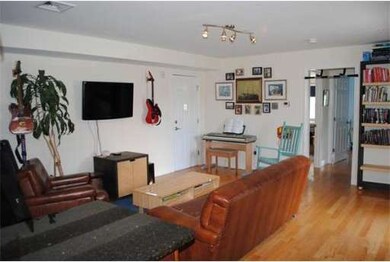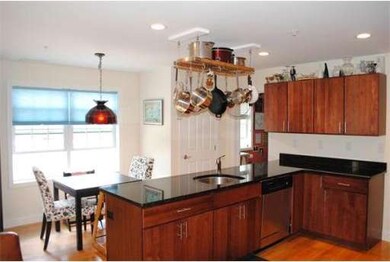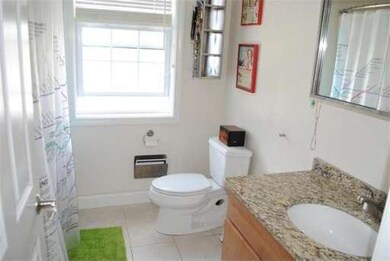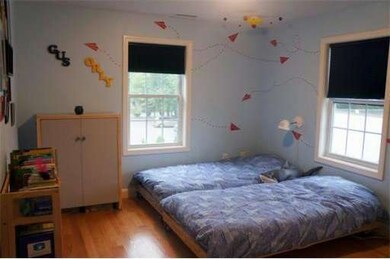
29 Spruce St Unit 24 Waltham, MA 02453
South Side NeighborhoodAbout This Home
As of November 2018WALK TO EVERYTHING! HIGHLY DESIRABLE SOUTH END! PRISTINE NEWER CONSTRUCTION condominium in ELEVATOR building featuring gourmet island granite kitchen w/stainless steel appliances, large sunfilled living room, spacious master w/walk-in-closet, hardwood flooring throughout, ceramic baths, in-unit laundry, natural gas heating, central air,covered parking, private porch and more! Walk to popular Moody Street restaurants, shops and public transportation! Easy access to all major routes! SHOWINGS BEGIN AT OPEN HOUSE SUNDAY 8/18 12-1:30!!
Last Agent to Sell the Property
Coldwell Banker Realty - Waltham Listed on: 08/14/2013

Property Details
Home Type
Condominium
Est. Annual Taxes
$5,922
Year Built
2009
Lot Details
0
Listing Details
- Unit Level: 2
- Unit Placement: Upper
- Special Features: None
- Property Sub Type: Condos
- Year Built: 2009
Interior Features
- Has Basement: No
- Number of Rooms: 5
- Amenities: Public Transportation, Shopping, Highway Access, Public School, University
- Electric: Circuit Breakers
- Energy: Insulated Windows, Insulated Doors
- Flooring: Tile, Hardwood
- Insulation: Full
- Bedroom 2: Second Floor, 13X12
- Bathroom #1: Second Floor
- Bathroom #2: Second Floor
- Kitchen: Second Floor, 13X11
- Laundry Room: Second Floor
- Living Room: Second Floor, 16X13
- Master Bedroom: Second Floor, 18X12
- Master Bedroom Description: Closet - Walk-in, Flooring - Hardwood
- Dining Room: Second Floor, 10X7
Exterior Features
- Construction: Frame
- Exterior: Vinyl
- Exterior Unit Features: Porch, Screens
Garage/Parking
- Garage Parking: Under
- Garage Spaces: 1
- Parking: Off-Street, Deeded
- Parking Spaces: 2
Utilities
- Cooling Zones: 1
- Heat Zones: 1
- Hot Water: Natural Gas
- Utility Connections: for Gas Range
Condo/Co-op/Association
- Association Fee Includes: Water, Sewer, Master Insurance, Landscaping, Snow Removal
- Association Pool: No
- Management: Owner Association
- Pets Allowed: Yes
- No Units: 10
- Unit Building: 2-4
Ownership History
Purchase Details
Home Financials for this Owner
Home Financials are based on the most recent Mortgage that was taken out on this home.Purchase Details
Home Financials for this Owner
Home Financials are based on the most recent Mortgage that was taken out on this home.Purchase Details
Home Financials for this Owner
Home Financials are based on the most recent Mortgage that was taken out on this home.Similar Homes in Waltham, MA
Home Values in the Area
Average Home Value in this Area
Purchase History
| Date | Type | Sale Price | Title Company |
|---|---|---|---|
| Not Resolvable | $545,000 | -- | |
| Not Resolvable | $348,900 | -- | |
| Deed | $315,000 | -- |
Mortgage History
| Date | Status | Loan Amount | Loan Type |
|---|---|---|---|
| Open | $342,000 | Stand Alone Refi Refinance Of Original Loan | |
| Closed | $347,400 | Stand Alone Refi Refinance Of Original Loan | |
| Closed | $345,000 | New Conventional | |
| Previous Owner | $302,400 | Stand Alone Refi Refinance Of Original Loan | |
| Previous Owner | $331,455 | New Conventional | |
| Previous Owner | $299,250 | Purchase Money Mortgage |
Property History
| Date | Event | Price | Change | Sq Ft Price |
|---|---|---|---|---|
| 07/04/2022 07/04/22 | Rented | $2,800 | 0.0% | -- |
| 07/04/2022 07/04/22 | Under Contract | -- | -- | -- |
| 06/30/2022 06/30/22 | For Rent | $2,800 | 0.0% | -- |
| 11/19/2018 11/19/18 | Sold | $545,000 | -0.9% | $483 / Sq Ft |
| 10/10/2018 10/10/18 | Pending | -- | -- | -- |
| 10/08/2018 10/08/18 | Price Changed | $550,000 | -4.3% | $487 / Sq Ft |
| 09/12/2018 09/12/18 | For Sale | $574,900 | +64.8% | $509 / Sq Ft |
| 09/27/2013 09/27/13 | Sold | $348,900 | 0.0% | $309 / Sq Ft |
| 09/20/2013 09/20/13 | Pending | -- | -- | -- |
| 08/21/2013 08/21/13 | Off Market | $348,900 | -- | -- |
| 08/14/2013 08/14/13 | For Sale | $349,900 | -- | $310 / Sq Ft |
Tax History Compared to Growth
Tax History
| Year | Tax Paid | Tax Assessment Tax Assessment Total Assessment is a certain percentage of the fair market value that is determined by local assessors to be the total taxable value of land and additions on the property. | Land | Improvement |
|---|---|---|---|---|
| 2025 | $5,922 | $603,100 | $0 | $603,100 |
| 2024 | $5,644 | $585,500 | $0 | $585,500 |
| 2023 | $6,042 | $585,500 | $0 | $585,500 |
| 2022 | $5,998 | $538,400 | $0 | $538,400 |
| 2021 | $5,763 | $509,100 | $0 | $509,100 |
| 2020 | $5,834 | $488,200 | $0 | $488,200 |
| 2019 | $4,380 | $346,000 | $0 | $346,000 |
| 2018 | $4,363 | $346,000 | $0 | $346,000 |
| 2017 | $4,346 | $346,000 | $0 | $346,000 |
| 2016 | $4,235 | $346,000 | $0 | $346,000 |
| 2015 | $4,280 | $326,000 | $0 | $326,000 |
Agents Affiliated with this Home
-
Sonya Sullivan

Seller's Agent in 2022
Sonya Sullivan
Coldwell Banker Realty - Waltham
(781) 640-0455
3 Total Sales
-
Stefanos Galouzis

Buyer's Agent in 2022
Stefanos Galouzis
Coldwell Banker Realty - Waltham
(617) 872-6882
17 Total Sales
-
N
Seller's Agent in 2018
Nancy McLaughlin
Redfin Corp.
-
The Elite Team
T
Buyer's Agent in 2018
The Elite Team
Phoenix Real Estate Partners, LLC
(888) 610-1610
2 in this area
163 Total Sales
-
Brian Fitzpatrick

Seller's Agent in 2013
Brian Fitzpatrick
Coldwell Banker Realty - Waltham
(781) 258-8331
24 in this area
218 Total Sales
-
Karen Scopetski

Buyer's Agent in 2013
Karen Scopetski
Coldwell Banker Realty - Northborough
(508) 380-0112
148 Total Sales
Map
Source: MLS Property Information Network (MLS PIN)
MLS Number: 71570009
APN: WALT-000069-000013-000005-000024
- 41 Walnut St Unit 22
- 55-57 Crescent St
- 85 Crescent St
- 36 Taylor St Unit 1
- 61 Hall St Unit 7
- 61 Hall St Unit 9
- 61 Hall St Unit 3
- 3 Lowell St Unit 1
- 75 Pine St Unit 21
- 73 Cherry St Unit 1
- 15 Alder St Unit 1
- 120-126 Felton St
- 29 Cherry St Unit 2
- 7-11.5 Felton
- 40 Myrtle St Unit 9
- 103-105 Pine St
- 87 Harvard St
- 125 Ash St Unit 1
- 114 Central St Unit 1
- 134 Brown St
