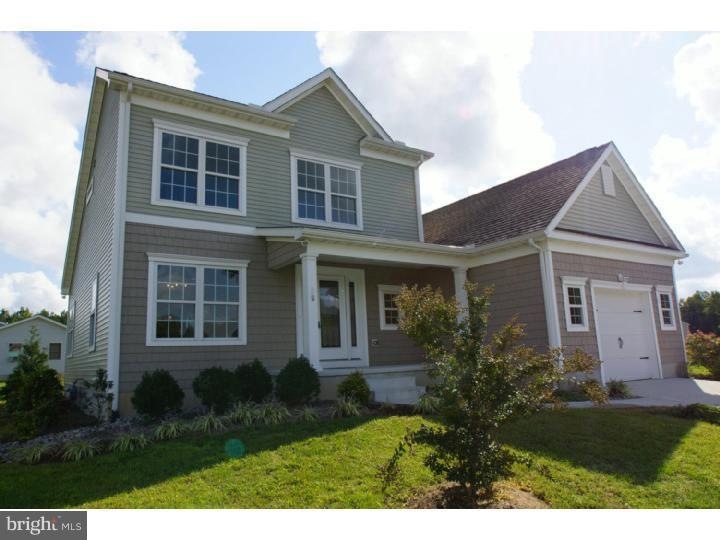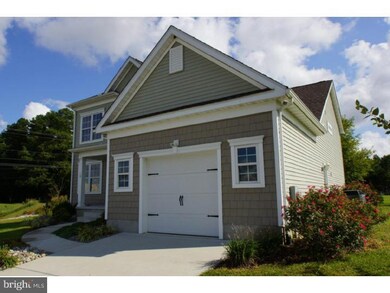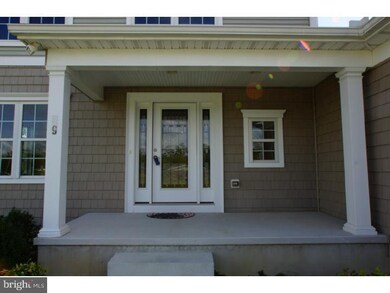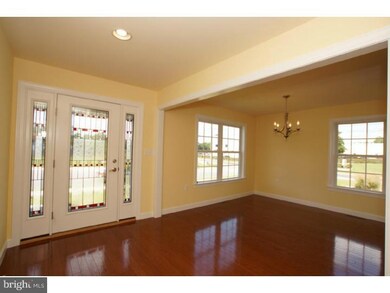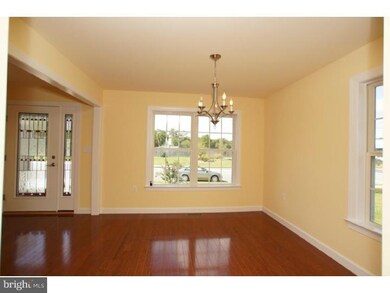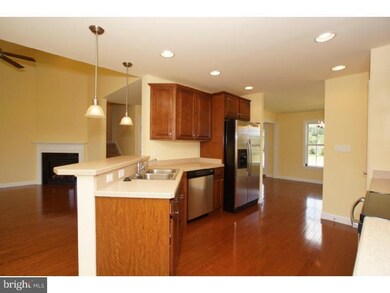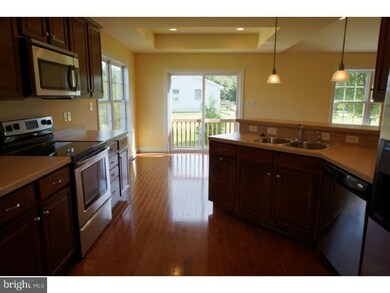
29 Sweeping Mist Cir Frederica, DE 19946
Highlights
- Contemporary Architecture
- Attic
- Butlers Pantry
- Wood Flooring
- Porch
- 1 Car Attached Garage
About This Home
As of July 2024This remarkable home was built by Lessard Builders and used as the model home for Dickinson Creek. It has never been lived in and is priced to give its new owners an incredible value. It boasts tons of upgrades as seen in the photos, and the design is fabulous. Enter into the foyer and observe the openness of the two story family room, and the great entertaining space of the formal dining room, kitchen, and breakfast area. The entire main floor features hardwood flooring. From there you may choose to go up or down. Down leads to a living area, and further on to a finished basement that is perfect for a rec room or game room. Going up leads to the master bedroom, and two guest rooms. The master features a tray ceiling, ceiling fan, private bath with tile shower and walk in closet. The garage is currently finished with drywall, carpet, etc as it was being used as an office. You may keep it that way or have it turned back into a garage. Immediate Occupancy!
Last Agent to Sell the Property
The Moving Experience Delaware Inc Listed on: 07/03/2013
Home Details
Home Type
- Single Family
Est. Annual Taxes
- $854
Year Built
- Built in 2010
Lot Details
- 6,374 Sq Ft Lot
- Lot Dimensions are 64x100
- Back, Front, and Side Yard
- Property is zoned AC
HOA Fees
- $8 Monthly HOA Fees
Parking
- 1 Car Attached Garage
- 2 Open Parking Spaces
- Driveway
Home Design
- Contemporary Architecture
- Pitched Roof
- Shingle Roof
- Vinyl Siding
- Concrete Perimeter Foundation
Interior Spaces
- 1,958 Sq Ft Home
- Property has 2 Levels
- Gas Fireplace
- Family Room
- Living Room
- Dining Room
- Finished Basement
- Basement Fills Entire Space Under The House
- Laundry on main level
- Attic
Kitchen
- Butlers Pantry
- Self-Cleaning Oven
- Dishwasher
- Disposal
Flooring
- Wood
- Wall to Wall Carpet
- Tile or Brick
Bedrooms and Bathrooms
- 3 Bedrooms
- En-Suite Primary Bedroom
- En-Suite Bathroom
Utilities
- Forced Air Zoned Heating and Cooling System
- Heating System Uses Gas
- 200+ Amp Service
- Electric Water Heater
Additional Features
- Energy-Efficient Appliances
- Porch
Community Details
- Dickinson Creek Subdivision
Listing and Financial Details
- Tax Lot 0100-000
- Assessor Parcel Number SM-00-14101-03-0100-000
Ownership History
Purchase Details
Home Financials for this Owner
Home Financials are based on the most recent Mortgage that was taken out on this home.Purchase Details
Home Financials for this Owner
Home Financials are based on the most recent Mortgage that was taken out on this home.Purchase Details
Home Financials for this Owner
Home Financials are based on the most recent Mortgage that was taken out on this home.Purchase Details
Home Financials for this Owner
Home Financials are based on the most recent Mortgage that was taken out on this home.Purchase Details
Home Financials for this Owner
Home Financials are based on the most recent Mortgage that was taken out on this home.Similar Homes in Frederica, DE
Home Values in the Area
Average Home Value in this Area
Purchase History
| Date | Type | Sale Price | Title Company |
|---|---|---|---|
| Deed | $368,000 | None Listed On Document | |
| Deed | $279,500 | None Available | |
| Deed | $234,900 | None Available | |
| Deed | $224,000 | None Available | |
| Deed | $280,000 | None Available |
Mortgage History
| Date | Status | Loan Amount | Loan Type |
|---|---|---|---|
| Open | $322,000 | VA | |
| Previous Owner | $285,928 | VA | |
| Previous Owner | $242,651 | VA | |
| Previous Owner | $228,136 | VA | |
| Previous Owner | $187,500 | New Conventional |
Property History
| Date | Event | Price | Change | Sq Ft Price |
|---|---|---|---|---|
| 07/15/2024 07/15/24 | Sold | $368,000 | +3.7% | $173 / Sq Ft |
| 05/19/2024 05/19/24 | Pending | -- | -- | -- |
| 05/17/2024 05/17/24 | For Sale | $355,000 | +27.0% | $167 / Sq Ft |
| 09/25/2020 09/25/20 | Sold | $279,500 | +1.5% | $167 / Sq Ft |
| 08/12/2020 08/12/20 | Pending | -- | -- | -- |
| 08/07/2020 08/07/20 | For Sale | $275,500 | +17.3% | $165 / Sq Ft |
| 08/31/2017 08/31/17 | Sold | $234,900 | 0.0% | $141 / Sq Ft |
| 08/04/2017 08/04/17 | Pending | -- | -- | -- |
| 07/13/2017 07/13/17 | Price Changed | $234,900 | -1.3% | $141 / Sq Ft |
| 06/22/2017 06/22/17 | For Sale | $237,900 | +6.2% | $143 / Sq Ft |
| 10/23/2013 10/23/13 | Sold | $224,000 | -2.6% | $114 / Sq Ft |
| 09/18/2013 09/18/13 | Pending | -- | -- | -- |
| 08/09/2013 08/09/13 | Price Changed | $230,000 | -4.2% | $117 / Sq Ft |
| 07/03/2013 07/03/13 | For Sale | $240,000 | -- | $123 / Sq Ft |
Tax History Compared to Growth
Tax History
| Year | Tax Paid | Tax Assessment Tax Assessment Total Assessment is a certain percentage of the fair market value that is determined by local assessors to be the total taxable value of land and additions on the property. | Land | Improvement |
|---|---|---|---|---|
| 2024 | $1,643 | $333,900 | $87,800 | $246,100 |
| 2023 | $1,629 | $52,500 | $4,100 | $48,400 |
| 2022 | $1,468 | $52,500 | $4,100 | $48,400 |
| 2021 | $1,409 | $52,500 | $4,100 | $48,400 |
| 2020 | $1,449 | $52,500 | $4,100 | $48,400 |
| 2019 | $1,497 | $52,500 | $4,100 | $48,400 |
| 2018 | $1,491 | $52,500 | $4,100 | $48,400 |
| 2017 | $1,536 | $52,500 | $0 | $0 |
| 2016 | $1,368 | $52,500 | $0 | $0 |
| 2015 | $1,341 | $52,500 | $0 | $0 |
| 2014 | $1,326 | $52,500 | $0 | $0 |
Agents Affiliated with this Home
-

Seller's Agent in 2024
Deborah Oberdorf
Bryan Realty Group
(302) 531-6949
13 in this area
129 Total Sales
-

Buyer's Agent in 2024
Allison Layton
Bryan Realty Group
(302) 584-0891
4 in this area
93 Total Sales
-

Seller's Agent in 2020
Kelly Clark
Crown Homes Real Estate
(302) 757-6041
2 in this area
350 Total Sales
-

Seller's Agent in 2017
Nikolina Novakovic
Century 21 Gold Key Realty
(302) 598-3661
93 Total Sales
-

Buyer's Agent in 2017
Dana Bendel
Bryan Realty Group
(302) 450-2400
1 in this area
56 Total Sales
-

Seller's Agent in 2013
Todd Stonesifer
The Moving Experience Delaware Inc
(302) 242-2122
2 in this area
133 Total Sales
Map
Source: Bright MLS
MLS Number: 1003509010
APN: 8-00-14101-03-0100-000
- 5 Hillside Ave
- 3992 Midstate Rd
- 97 Birmingham Ct
- 25 Farmhouse Trail
- 0 Front St
- 6 Constellation Dr
- 5 Constellation Dr
- 453 Aston Villa Dr
- Spruce Plan at Sophia's Landing
- Cedar Plan at Sophia's Landing
- Hazel Plan at Sophia's Landing
- Birch Plan at Sophia's Landing
- 227 Market St
- 245 Market St Unit 36142960
- 27 W David St
- 94 Elm Crest Ln
- 196 Elm Crest Ln
- 910 Weatherstone Ln
- 793 Weatherstone Ln
- 675 Pontoon Dr
