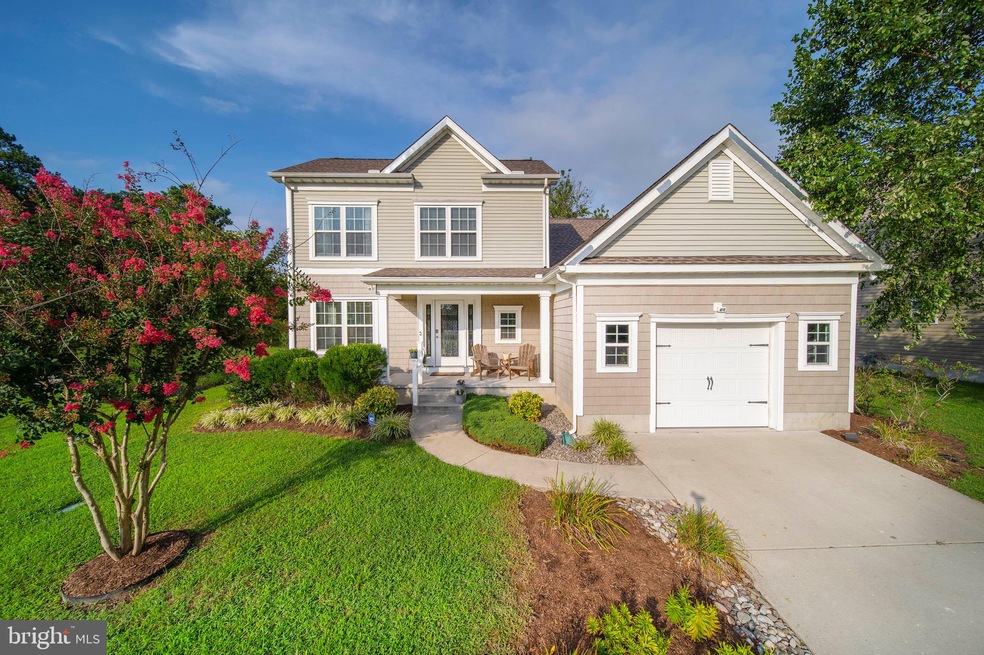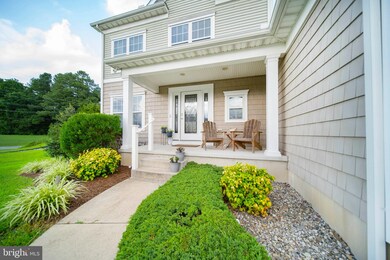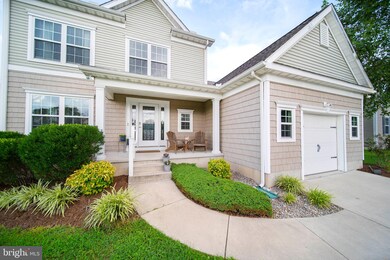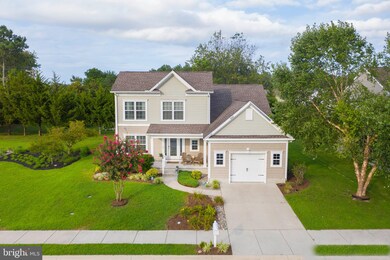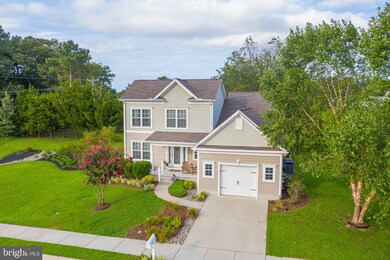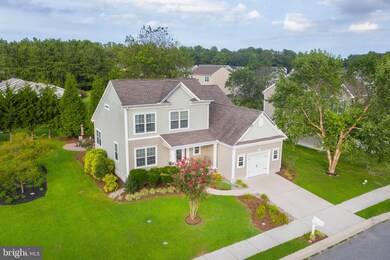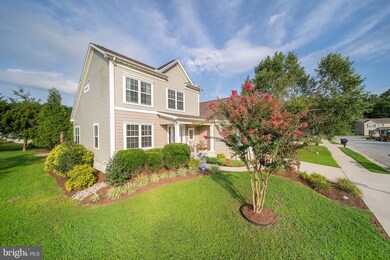
29 Sweeping Mist Cir Frederica, DE 19946
Highlights
- Contemporary Architecture
- Attic
- No HOA
- Wood Flooring
- Corner Lot
- Breakfast Area or Nook
About This Home
As of July 2024Professional photos coming Saturday! Welcome to the small and quaint neighborhood of Dickinson Creek! Conveniently located between Delawares Beaches and Dover Air Force Base (yet the home is tucked back in a country setting). 29 Sweeping Mist was the former model home for this community! This charming home sits on a corner lot, and has that curb appeal you are looking for, with the covered front porch, shaker siding, beautiful paver stone patio in the back, and privacy trees. One step inside and you will want to see more! The entire main level is encased with hearty wood floors. The Kitchen has ample cabinets and counter top space, pantry, stainless steal appliances, breakfast area, and open to the living room. The Living Room has a gas fireplace, soaring cathedral ceilings, and plenty of windows throughout, to encase the main level with natural light. The Dining room is a perfect size for a large family table. The Laundry Room is huge with tile flooring, and lots of storage space! The garage has an entry way through the laundry room as well as a second door to the side yard. Upstairs you will find a large master bedroom with a tray ceiling, and walk in closet. The Master Bath has tile flooring, a fully tiled shower, and double bowl vanity. Up a few more stairs, you will come to the two additional bedrooms and bathroom. Now for the cool part... down a few stairs, you come to a large finished space and half bath! This area would be perfect for so many uses! Then through a barn door and a few steps down, you make your way to the awesome finished basement! This is massive space is currently set up for a media room, bar, and pool table! This home has it all! Entertainment, space, and functionality! Schedule your tour now and be in before the Holidays!
Home Details
Home Type
- Single Family
Est. Annual Taxes
- $1,089
Year Built
- Built in 2010
Lot Details
- 6,534 Sq Ft Lot
- Lot Dimensions are 0.15 x 0.00
- Extensive Hardscape
- Corner Lot
- Level Lot
- Back, Front, and Side Yard
- Property is zoned AC
Parking
- 1 Car Direct Access Garage
- 1 Driveway Space
- Oversized Parking
- Parking Storage or Cabinetry
- Front Facing Garage
- Garage Door Opener
- On-Street Parking
Home Design
- Contemporary Architecture
- Poured Concrete
- Shingle Roof
- Aluminum Siding
- Concrete Perimeter Foundation
Interior Spaces
- 1,669 Sq Ft Home
- Bar
- Ceiling height of 9 feet or more
- Ceiling Fan
- Recessed Lighting
- Gas Fireplace
- Window Treatments
- Sliding Doors
- Insulated Doors
- Family Room Off Kitchen
- Formal Dining Room
- Attic
- Finished Basement
Kitchen
- Breakfast Area or Nook
- Eat-In Kitchen
- Electric Oven or Range
- Range Hood
- Built-In Microwave
- Dishwasher
- Stainless Steel Appliances
- Disposal
Flooring
- Wood
- Carpet
- Ceramic Tile
Bedrooms and Bathrooms
- 3 Bedrooms
- En-Suite Primary Bedroom
- En-Suite Bathroom
- Walk-In Closet
Laundry
- Laundry Room
- Laundry on main level
- Dryer
- Washer
Home Security
- Storm Doors
- Carbon Monoxide Detectors
- Fire and Smoke Detector
Accessible Home Design
- More Than Two Accessible Exits
Outdoor Features
- Patio
- Exterior Lighting
- Porch
Utilities
- Forced Air Heating and Cooling System
- Cooling System Utilizes Natural Gas
- Electric Water Heater
- Water Conditioner is Owned
- Municipal Trash
- Phone Available
- Cable TV Available
Community Details
- No Home Owners Association
- Dickinson Creek Subdivision
- Property has 5 Levels
Listing and Financial Details
- Tax Lot 0100-000
- Assessor Parcel Number SM-00-14101-03-0100-000
Ownership History
Purchase Details
Home Financials for this Owner
Home Financials are based on the most recent Mortgage that was taken out on this home.Purchase Details
Home Financials for this Owner
Home Financials are based on the most recent Mortgage that was taken out on this home.Purchase Details
Home Financials for this Owner
Home Financials are based on the most recent Mortgage that was taken out on this home.Purchase Details
Home Financials for this Owner
Home Financials are based on the most recent Mortgage that was taken out on this home.Purchase Details
Home Financials for this Owner
Home Financials are based on the most recent Mortgage that was taken out on this home.Similar Homes in Frederica, DE
Home Values in the Area
Average Home Value in this Area
Purchase History
| Date | Type | Sale Price | Title Company |
|---|---|---|---|
| Deed | $368,000 | None Listed On Document | |
| Deed | $279,500 | None Available | |
| Deed | $234,900 | None Available | |
| Deed | $224,000 | None Available | |
| Deed | $280,000 | None Available |
Mortgage History
| Date | Status | Loan Amount | Loan Type |
|---|---|---|---|
| Open | $322,000 | VA | |
| Previous Owner | $285,928 | VA | |
| Previous Owner | $242,651 | VA | |
| Previous Owner | $228,136 | VA | |
| Previous Owner | $187,500 | New Conventional |
Property History
| Date | Event | Price | Change | Sq Ft Price |
|---|---|---|---|---|
| 07/15/2024 07/15/24 | Sold | $368,000 | +3.7% | $173 / Sq Ft |
| 05/19/2024 05/19/24 | Pending | -- | -- | -- |
| 05/17/2024 05/17/24 | For Sale | $355,000 | +27.0% | $167 / Sq Ft |
| 09/25/2020 09/25/20 | Sold | $279,500 | +1.5% | $167 / Sq Ft |
| 08/12/2020 08/12/20 | Pending | -- | -- | -- |
| 08/07/2020 08/07/20 | For Sale | $275,500 | +17.3% | $165 / Sq Ft |
| 08/31/2017 08/31/17 | Sold | $234,900 | 0.0% | $141 / Sq Ft |
| 08/04/2017 08/04/17 | Pending | -- | -- | -- |
| 07/13/2017 07/13/17 | Price Changed | $234,900 | -1.3% | $141 / Sq Ft |
| 06/22/2017 06/22/17 | For Sale | $237,900 | +6.2% | $143 / Sq Ft |
| 10/23/2013 10/23/13 | Sold | $224,000 | -2.6% | $114 / Sq Ft |
| 09/18/2013 09/18/13 | Pending | -- | -- | -- |
| 08/09/2013 08/09/13 | Price Changed | $230,000 | -4.2% | $117 / Sq Ft |
| 07/03/2013 07/03/13 | For Sale | $240,000 | -- | $123 / Sq Ft |
Tax History Compared to Growth
Tax History
| Year | Tax Paid | Tax Assessment Tax Assessment Total Assessment is a certain percentage of the fair market value that is determined by local assessors to be the total taxable value of land and additions on the property. | Land | Improvement |
|---|---|---|---|---|
| 2024 | $1,643 | $333,900 | $87,800 | $246,100 |
| 2023 | $1,629 | $52,500 | $4,100 | $48,400 |
| 2022 | $1,468 | $52,500 | $4,100 | $48,400 |
| 2021 | $1,409 | $52,500 | $4,100 | $48,400 |
| 2020 | $1,449 | $52,500 | $4,100 | $48,400 |
| 2019 | $1,497 | $52,500 | $4,100 | $48,400 |
| 2018 | $1,491 | $52,500 | $4,100 | $48,400 |
| 2017 | $1,536 | $52,500 | $0 | $0 |
| 2016 | $1,368 | $52,500 | $0 | $0 |
| 2015 | $1,341 | $52,500 | $0 | $0 |
| 2014 | $1,326 | $52,500 | $0 | $0 |
Agents Affiliated with this Home
-
Deborah Oberdorf

Seller's Agent in 2024
Deborah Oberdorf
Bryan Realty Group
(302) 531-6949
132 Total Sales
-
Allison Layton

Buyer's Agent in 2024
Allison Layton
Bryan Realty Group
(302) 584-0891
89 Total Sales
-
Kelly Clark

Seller's Agent in 2020
Kelly Clark
Crown Homes Real Estate
(302) 757-6041
355 Total Sales
-
Nikolina Novakovic

Seller's Agent in 2017
Nikolina Novakovic
Century 21 Gold Key Realty
(302) 598-3661
93 Total Sales
-
Dana Bendel

Buyer's Agent in 2017
Dana Bendel
Bryan Realty Group
(302) 450-2400
58 Total Sales
-
Todd Stonesifer

Seller's Agent in 2013
Todd Stonesifer
The Moving Experience Delaware Inc
(302) 242-2122
134 Total Sales
Map
Source: Bright MLS
MLS Number: DEKT240776
APN: 8-00-14101-03-0100-000
- 39 Sweeping Mist Cir
- 6659 Carpenter Bridge Rd
- 74 Frog Leg Ln
- 453 Aston Villa Dr
- 0 Front St
- 85.4 Acres Delaware 12
- 27 W David St
- 94 Elm Crest Ln
- 5785 Carpenter Bridge Rd
- 150 Elm Crest Ln
- 196 Elm Crest Ln
- 793 Weatherstone Ln
- 943 Weatherstone Ln
- 5 Weatherstone Ln
- 2 Weatherstone Ln
- 3 Weatherstone Ln
- 1 Weatherstone Ln
- 167 Spring Dale Ln
- 166 Spring Dale Ln
- 265 Hightide Dr
