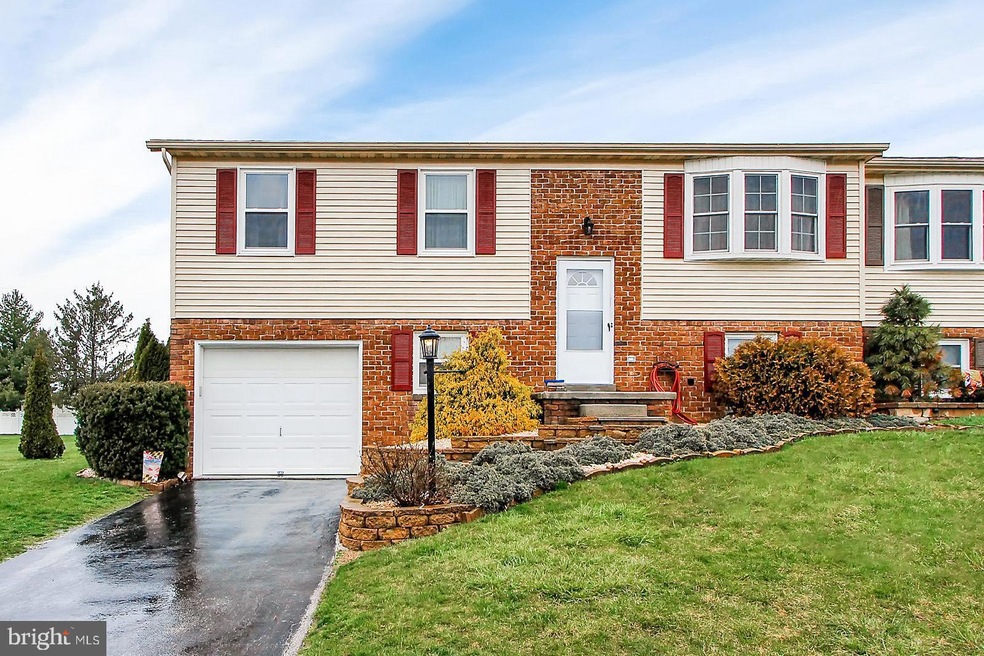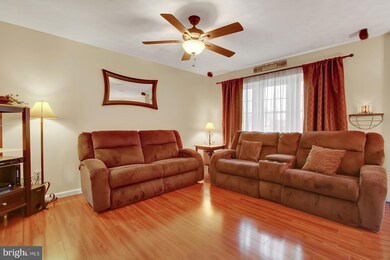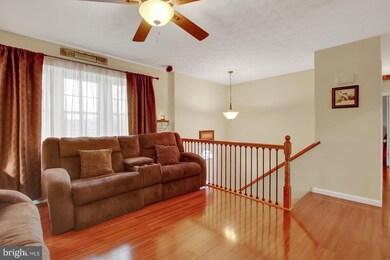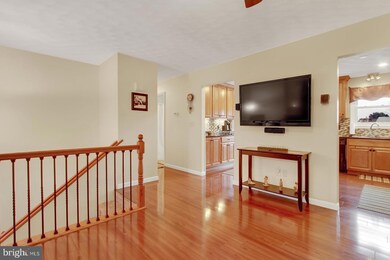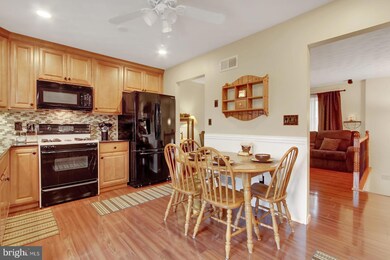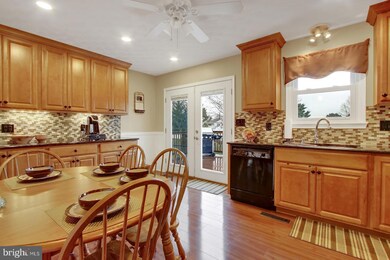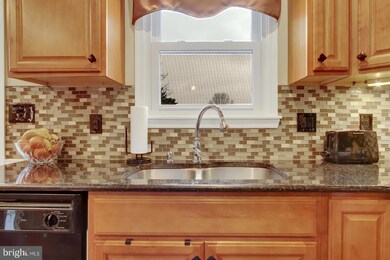
29 Sycamore Ln Unit 84 Hanover, PA 17331
Midway NeighborhoodHighlights
- Deck
- No HOA
- 1 Car Attached Garage
- Main Floor Bedroom
- Upgraded Countertops
- Eat-In Kitchen
About This Home
As of June 2018Must see upgraded 4 bedroom 2 bath home with a 1 car garage located on an X-Large lot. Versatile floor plan. Upper level offers living room, kitchen, 3 bedrooms and a updated bath complete with easy clean laminate flooring. Kitchen remodeled in 2013 with maple cabinets and granite countertops leads to a 12 X 20 elevated deck (redone in 2009). The lower level is ground level and offers a family room, bedroom, bath, and laundry. Lower level walks right out to the back yard patio and garage - perfect for entertaining, an in-law suite area, or just extra space. Some floored attic space for extra storage. Updates include Roof 2014, Windows 2009 & 2017, Central Air 2016, and Shed 2017
Last Agent to Sell the Property
Berkshire Hathaway HomeServices Homesale Realty License #AB050221L Listed on: 04/04/2018

Townhouse Details
Home Type
- Townhome
Est. Annual Taxes
- $2,920
Year Built
- Built in 1992
Lot Details
- 9,909 Sq Ft Lot
- Lot Dimensions are 67 x 149
Parking
- 1 Car Attached Garage
- 1 Open Parking Space
- Basement Garage
- Front Facing Garage
- On-Street Parking
- Off-Street Parking
Home Design
- Semi-Detached or Twin Home
- Split Foyer
- Brick Exterior Construction
- Asphalt Roof
- Vinyl Siding
Interior Spaces
- 1,716 Sq Ft Home
- Property has 2 Levels
- Ceiling Fan
- Recessed Lighting
- Replacement Windows
- Insulated Windows
- Insulated Doors
- Six Panel Doors
- Family Room
- Living Room
Kitchen
- Eat-In Kitchen
- Gas Oven or Range
- Built-In Microwave
- Ice Maker
- Dishwasher
- Upgraded Countertops
Flooring
- Carpet
- Laminate
- Ceramic Tile
Bedrooms and Bathrooms
Laundry
- Laundry Room
- Dryer
- Washer
Outdoor Features
- Deck
- Patio
- Outbuilding
Schools
- Conewago Township Elementary School
- New Oxford Middle School
- New Oxford High School
Utilities
- Forced Air Heating and Cooling System
- Heating System Uses Gas
- 200+ Amp Service
- Natural Gas Water Heater
Community Details
- No Home Owners Association
- Conewago Township Subdivision
Listing and Financial Details
- Tax Lot L-0084
- Assessor Parcel Number 08009-0229---000
Ownership History
Purchase Details
Purchase Details
Home Financials for this Owner
Home Financials are based on the most recent Mortgage that was taken out on this home.Purchase Details
Similar Homes in Hanover, PA
Home Values in the Area
Average Home Value in this Area
Purchase History
| Date | Type | Sale Price | Title Company |
|---|---|---|---|
| Deed | -- | None Listed On Document | |
| Deed | $166,980 | -- | |
| Deed | $111,000 | -- |
Mortgage History
| Date | Status | Loan Amount | Loan Type |
|---|---|---|---|
| Previous Owner | $106,980 | Purchase Money Mortgage | |
| Previous Owner | $36,700 | Future Advance Clause Open End Mortgage | |
| Previous Owner | $20,000 | Credit Line Revolving | |
| Previous Owner | $94,003 | Stand Alone Refi Refinance Of Original Loan | |
| Previous Owner | $28,500 | Unknown | |
| Previous Owner | $22,500 | Unknown |
Property History
| Date | Event | Price | Change | Sq Ft Price |
|---|---|---|---|---|
| 07/01/2025 07/01/25 | For Sale | $272,000 | +62.9% | $159 / Sq Ft |
| 06/04/2018 06/04/18 | Sold | $166,980 | +2.8% | $97 / Sq Ft |
| 04/07/2018 04/07/18 | Pending | -- | -- | -- |
| 04/04/2018 04/04/18 | For Sale | $162,500 | -- | $95 / Sq Ft |
Tax History Compared to Growth
Tax History
| Year | Tax Paid | Tax Assessment Tax Assessment Total Assessment is a certain percentage of the fair market value that is determined by local assessors to be the total taxable value of land and additions on the property. | Land | Improvement |
|---|---|---|---|---|
| 2025 | $3,729 | $155,700 | $27,500 | $128,200 |
| 2024 | $3,444 | $155,700 | $27,500 | $128,200 |
| 2023 | $3,317 | $155,700 | $27,500 | $128,200 |
| 2022 | $3,215 | $155,700 | $27,500 | $128,200 |
| 2021 | $3,133 | $155,700 | $27,500 | $128,200 |
| 2020 | $3,137 | $155,700 | $27,500 | $128,200 |
| 2019 | $2,997 | $155,700 | $27,500 | $128,200 |
| 2018 | $2,920 | $155,000 | $27,500 | $127,500 |
| 2017 | $2,800 | $155,000 | $27,500 | $127,500 |
| 2016 | -- | $155,000 | $27,500 | $127,500 |
| 2015 | -- | $155,000 | $27,500 | $127,500 |
| 2014 | -- | $155,000 | $27,500 | $127,500 |
Agents Affiliated with this Home
-
Christine Dell

Seller's Agent in 2025
Christine Dell
RE/MAX
(717) 476-1785
3 in this area
100 Total Sales
-
Mary Price

Seller's Agent in 2018
Mary Price
Berkshire Hathaway HomeServices Homesale Realty
(717) 451-2744
1 in this area
134 Total Sales
-
Ellen Brown

Buyer's Agent in 2018
Ellen Brown
RE/MAX
(717) 476-2943
3 in this area
79 Total Sales
Map
Source: Bright MLS
MLS Number: 1000331506
APN: 08-009-0229-000
- 125 S Lincoln Dr Unit 63
- 41 Sycamore Ln Unit 137
- 17 Butternut Ln Unit 105
- 315 South St
- 87 South St
- 85 South St
- 508 Maple Ave
- 263 3rd St
- 221 Diller Rd
- 221 Princess St
- 403 Pine St
- 626 Linden Ave
- 718 Linden Ave
- 411 W Elm Ave
- 502 South St Unit 1
- 31 4th St
- 564 N Franklin St
- 503 Frederick St
- 45 Cheetah Dr Unit 150
- 615 Frederick St
