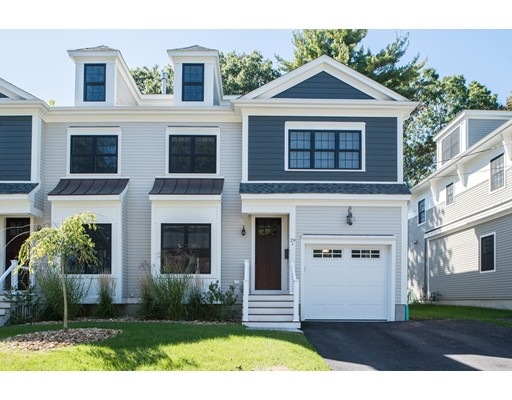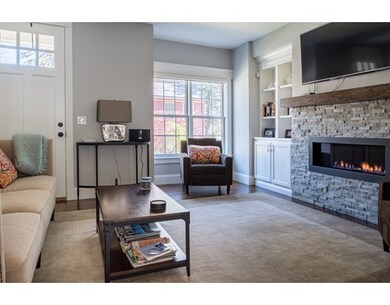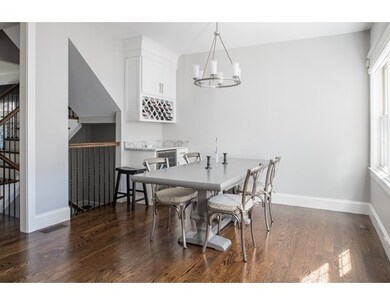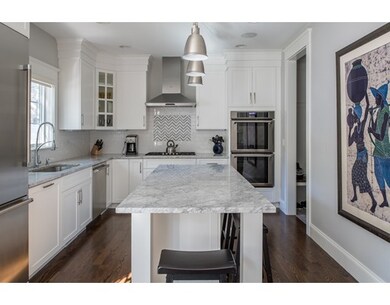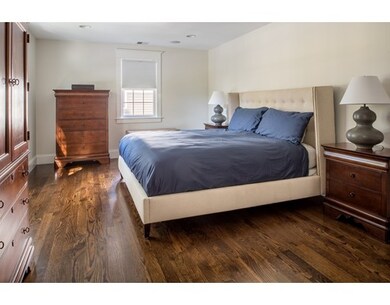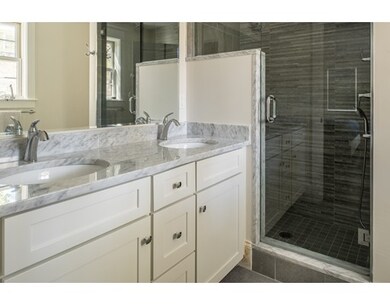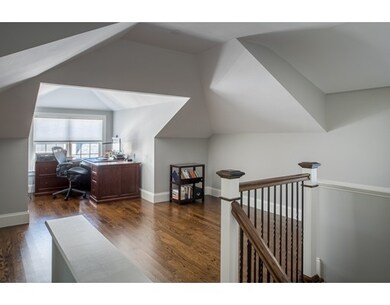
29 Troy Ln Unit A Waban, MA 02468
Waban NeighborhoodAbout This Home
As of November 2021Spectacular Waban 2016 construction, four bedroom, three and one half bathroom townhouse. Beautiful architectural details, soaring ceilings and an abundance of natural light throughout, makes this a very desirable home. The wonderful open floor plan maximizes living space on four levels and is built with the highest standards. The custom designed kitchen is equipped with Thermador appliances, double wall ovens, microwave drawer, over-sized built-in refrigerator, large custom quartzite island and glass tile backsplash. It is open to the dining room which has a French door that leads to the private fenced-in yard & patio. The living room features a linear gas fireplace with stone surround. The 2nd floor has 3 bedrooms including a spacious master suite w/ luxurious bathroom. The 3rd floor offers a family room/office. The lower level has the 4th bedroom/ playroom and full bath. Great mudroom off the garage. Convenient to Waban Village, MBTA green line, Mass Pike, and Zervas school.
Last Agent to Sell the Property
Hammond Residential Real Estate Listed on: 10/04/2017

Last Buyer's Agent
Alicia Andreson
MAC Realty License #455013493
Property Details
Home Type
Condominium
Est. Annual Taxes
$14,397
Year Built
2016
Lot Details
0
Listing Details
- Unit Level: 1
- Property Type: Condominium/Co-Op
- CC Type: Condo
- Style: Townhouse
- Other Agent: 1.00
- Year Built Description: Approximate
- Special Features: NewHome
- Property Sub Type: Condos
- Year Built: 2016
Interior Features
- Has Basement: Yes
- Fireplaces: 1
- Primary Bathroom: Yes
- Number of Rooms: 9
- Amenities: Public Transportation, Shopping, Park, Walk/Jog Trails, Golf Course, Highway Access, House of Worship, Private School, Public School, T-Station, University
- Electric: 200 Amps
- Energy: Prog. Thermostat
- Flooring: Tile, Hardwood
- Insulation: Spray Foam
- Interior Amenities: Central Vacuum, Security System, Cable Available
- Bedroom 2: Second Floor
- Bedroom 3: Second Floor
- Bedroom 4: Basement
- Bathroom #1: First Floor
- Bathroom #2: Second Floor
- Bathroom #3: Second Floor
- Kitchen: First Floor
- Laundry Room: Basement
- Living Room: First Floor
- Master Bedroom: Second Floor
- Master Bedroom Description: Bathroom - Full, Closet - Walk-in, Flooring - Wood
- Dining Room: First Floor
- Family Room: Third Floor
- No Bedrooms: 4
- Full Bathrooms: 3
- Half Bathrooms: 1
- Oth1 Room Name: Mud Room
- Oth1 Dscrp: Closet/Cabinets - Custom Built
- Oth1 Level: First Floor
- Oth2 Room Name: Office
- Oth2 Dscrp: Flooring - Wood
- Oth2 Level: Third Floor
- No Living Levels: 4
- Main Lo: K95001
- Main So: AC0185
Exterior Features
- Construction: Frame
- Exterior: Clapboard
- Exterior Unit Features: Patio, Fenced Yard, Gutters
Garage/Parking
- Garage Parking: Attached, Garage Door Opener
- Garage Spaces: 1
- Parking: Off-Street
- Parking Spaces: 2
Utilities
- Cooling Zones: 4
- Heat Zones: 4
- Hot Water: Natural Gas
- Utility Connections: for Gas Range
- Sewer: City/Town Sewer
- Water: City/Town Water
Condo/Co-op/Association
- Association Fee Includes: Master Insurance, Landscaping
- Association Security: Fenced
- Management: Owner Association
- No Units: 2
- Unit Building: A
Fee Information
- Fee Interval: Yearly
Schools
- Elementary School: Zervas
- Middle School: Oak Hill
- High School: South
Lot Info
- Assessor Parcel Number: S:53 B:004 L:0007
- Zoning: MR1
- Acre: 0.17
- Lot Size: 7193.00
Multi Family
- Sq Ft Incl Bsmt: Yes
Ownership History
Purchase Details
Home Financials for this Owner
Home Financials are based on the most recent Mortgage that was taken out on this home.Purchase Details
Home Financials for this Owner
Home Financials are based on the most recent Mortgage that was taken out on this home.Purchase Details
Home Financials for this Owner
Home Financials are based on the most recent Mortgage that was taken out on this home.Purchase Details
Home Financials for this Owner
Home Financials are based on the most recent Mortgage that was taken out on this home.Purchase Details
Home Financials for this Owner
Home Financials are based on the most recent Mortgage that was taken out on this home.Similar Home in the area
Home Values in the Area
Average Home Value in this Area
Purchase History
| Date | Type | Sale Price | Title Company |
|---|---|---|---|
| Not Resolvable | $1,350,000 | None Available | |
| Not Resolvable | $1,209,000 | -- | |
| Not Resolvable | $1,159,000 | -- | |
| Not Resolvable | $1,145,000 | -- | |
| Not Resolvable | $875,000 | -- |
Mortgage History
| Date | Status | Loan Amount | Loan Type |
|---|---|---|---|
| Open | $1,080,000 | Purchase Money Mortgage | |
| Previous Owner | $909,000 | Unknown | |
| Previous Owner | $973,250 | Unknown | |
| Previous Owner | $1,336,000 | Purchase Money Mortgage | |
| Previous Owner | $72,000 | No Value Available |
Property History
| Date | Event | Price | Change | Sq Ft Price |
|---|---|---|---|---|
| 11/18/2021 11/18/21 | Sold | $1,350,000 | -3.2% | $470 / Sq Ft |
| 10/04/2021 10/04/21 | Pending | -- | -- | -- |
| 09/30/2021 09/30/21 | For Sale | $1,395,000 | +15.4% | $485 / Sq Ft |
| 12/20/2017 12/20/17 | Sold | $1,209,000 | +0.8% | $421 / Sq Ft |
| 11/13/2017 11/13/17 | Pending | -- | -- | -- |
| 11/09/2017 11/09/17 | For Sale | $1,199,000 | 0.0% | $417 / Sq Ft |
| 10/13/2017 10/13/17 | Pending | -- | -- | -- |
| 10/04/2017 10/04/17 | For Sale | $1,199,000 | +4.7% | $417 / Sq Ft |
| 07/15/2016 07/15/16 | Sold | $1,145,000 | -1.2% | $416 / Sq Ft |
| 05/02/2016 05/02/16 | Pending | -- | -- | -- |
| 03/24/2016 03/24/16 | For Sale | $1,159,000 | -- | $421 / Sq Ft |
Tax History Compared to Growth
Tax History
| Year | Tax Paid | Tax Assessment Tax Assessment Total Assessment is a certain percentage of the fair market value that is determined by local assessors to be the total taxable value of land and additions on the property. | Land | Improvement |
|---|---|---|---|---|
| 2025 | $14,397 | $1,469,100 | $0 | $1,469,100 |
| 2024 | $13,921 | $1,426,300 | $0 | $1,426,300 |
| 2023 | $13,688 | $1,344,600 | $0 | $1,344,600 |
| 2022 | $13,472 | $1,280,600 | $0 | $1,280,600 |
| 2021 | $12,999 | $1,208,100 | $0 | $1,208,100 |
| 2020 | $12,613 | $1,208,100 | $0 | $1,208,100 |
| 2019 | $12,257 | $1,172,900 | $0 | $1,172,900 |
| 2018 | $11,951 | $1,104,500 | $0 | $1,104,500 |
| 2017 | $23,420 | $2,106,100 | $531,200 | $1,574,900 |
| 2016 | $6,474 | $568,900 | $552,000 | $16,900 |
| 2015 | $6,173 | $531,700 | $515,900 | $15,800 |
Agents Affiliated with this Home
-
Juliann Kelley
J
Seller's Agent in 2021
Juliann Kelley
Douglas Elliman Real Estate - Park Plaza
(617) 259-0596
1 in this area
3 Total Sales
-
Ning Sun

Buyer's Agent in 2021
Ning Sun
United Real Estate, LLC
(781) 386-7257
2 in this area
248 Total Sales
-
Kennedy Lynch Gold Team

Seller's Agent in 2017
Kennedy Lynch Gold Team
Hammond Residential Real Estate
(617) 699-3564
12 in this area
193 Total Sales
-
A
Buyer's Agent in 2017
Alicia Andreson
MAC Realty
-
Ryan Lenhart
R
Seller's Agent in 2016
Ryan Lenhart
RealEstate One Ltd.
(401) 739-0110
8 Total Sales
-
Christine Beaudry

Buyer's Agent in 2016
Christine Beaudry
Realty One Group Nest
(978) 512-9367
41 Total Sales
Map
Source: MLS Property Information Network (MLS PIN)
MLS Number: 72238514
APN: NEWT-000053-000004-000007
- 23 Troy Ln Unit 23
- 1337 Commonwealth Ave
- 1230 Commonwealth Ave
- 1245 Commonwealth Ave
- 33 Colbert Rd E
- 222 Prince St
- 185 Valentine St
- 479 Chestnut St
- 70 Bigelow Rd
- 56 & 70 Bigelow Rd
- 56 Bigelow Rd
- 1242 Beacon St
- 1242 Beacon St Unit 1242
- 141 Prince St
- 110 Avalon Rd
- 61 Lakeview Ave
- 29 Montclair Rd
- 23 Ascenta Terrace
- 26 Sterling St
- 26 Wilson Cir Unit 26
