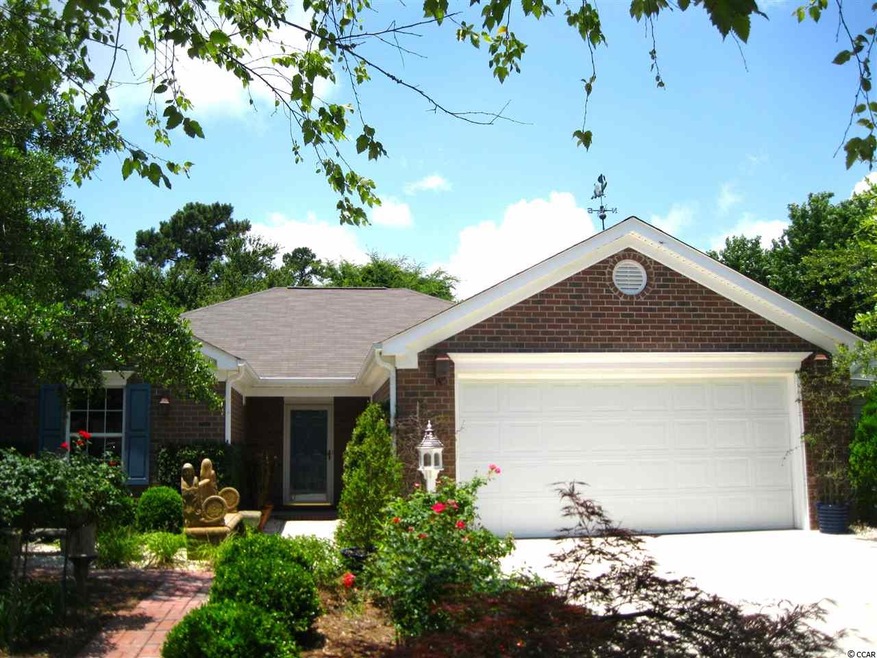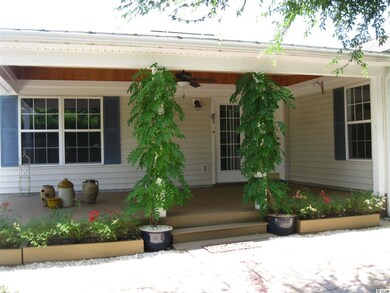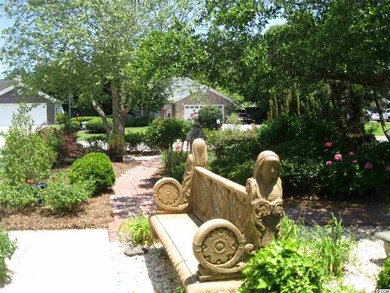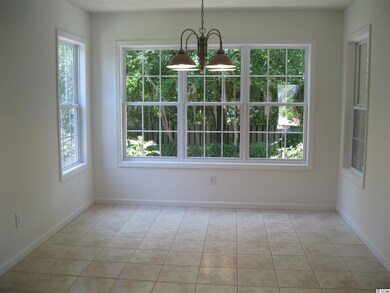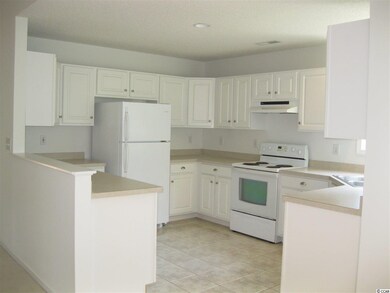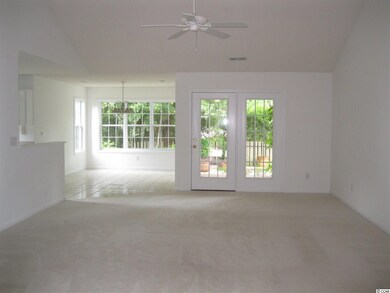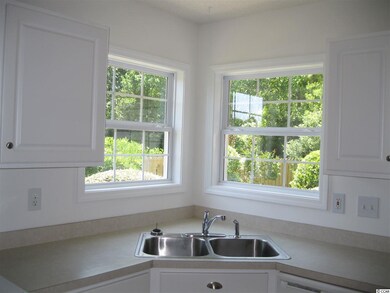
29 Wildflower Trail Pawleys Island, SC 29585
Estimated Value: $446,088 - $488,000
Highlights
- Deck
- Vaulted Ceiling
- Traditional Architecture
- Waccamaw Elementary School Rated A-
- Soaking Tub and Shower Combination in Primary Bathroom
- Main Floor Primary Bedroom
About This Home
As of September 2015This is an outdoor lovers or gardeners dream home! Sit and relax on your 22' X 11' covered back porch overlooking the live oaks, roses, crape myrtles and plenty of other flowering specialty plants too! This 3 bedroom/2 bath home has just been freshly painted in all rooms. Roomy kitchen with plenty of cabinets and counter space, the spacious dining area has a large window overlooking the backyard. More than ample room in the 16 x 22 family room that has vaulted ceilings and French doors to the patio. Large (15 x 16) master bedroom with tray ceiling & ceiling fan, walk-in closet and views of the fenced in backyard. Double garage with a work area, attached additional storage and cabinets are plentiful. HVAC (Lennox) is 4 years old, Water Heater is estimated at 2 years of age. Minimal HOA fees and Pawleys Retreat offers a community park and onsite storage for boats, trailers and/or campers. All this and conveniently located near schools, shopping, fine dining and our beautiful South Carolina Shoreline! Square footage is approximate, not guaranteed. Buyer responsible for verification.
Last Listed By
Kathryn Mahar
CB Sea Coast Advantage PI License #18327 Listed on: 06/10/2015
Home Details
Home Type
- Single Family
Est. Annual Taxes
- $1,040
Year Built
- Built in 2002
Lot Details
- Fenced
- Rectangular Lot
- Property is zoned PD
HOA Fees
- $28 Monthly HOA Fees
Parking
- 2 Car Attached Garage
- Garage Door Opener
Home Design
- Traditional Architecture
- Slab Foundation
- Vinyl Siding
- Tile
Interior Spaces
- 1,759 Sq Ft Home
- Tray Ceiling
- Vaulted Ceiling
- Ceiling Fan
- Insulated Doors
- Entrance Foyer
- Formal Dining Room
- Pull Down Stairs to Attic
Kitchen
- Range with Range Hood
- Dishwasher
- Disposal
Flooring
- Carpet
- Vinyl
Bedrooms and Bathrooms
- 3 Bedrooms
- Primary Bedroom on Main
- Split Bedroom Floorplan
- Linen Closet
- Walk-In Closet
- Bathroom on Main Level
- 2 Full Bathrooms
- Dual Vanity Sinks in Primary Bathroom
- Soaking Tub and Shower Combination in Primary Bathroom
Laundry
- Laundry Room
- Washer and Dryer
Home Security
- Storm Doors
- Fire and Smoke Detector
Outdoor Features
- Deck
- Patio
- Front Porch
Location
- Outside City Limits
Schools
- Waccamaw Elementary School
- Waccamaw Middle School
- Waccamaw High School
Utilities
- Central Heating and Cooling System
- Underground Utilities
- Water Heater
- Phone Available
- Cable TV Available
Community Details
- The community has rules related to fencing, allowable golf cart usage in the community
Ownership History
Purchase Details
Home Financials for this Owner
Home Financials are based on the most recent Mortgage that was taken out on this home.Purchase Details
Similar Homes in Pawleys Island, SC
Home Values in the Area
Average Home Value in this Area
Purchase History
| Date | Buyer | Sale Price | Title Company |
|---|---|---|---|
| Watson Harry D | $225,000 | -- | |
| Crane Shirley B | $143,436 | -- |
Mortgage History
| Date | Status | Borrower | Loan Amount |
|---|---|---|---|
| Open | Watson Harry D | $166,500 | |
| Closed | Watson Harry D | $180,000 |
Property History
| Date | Event | Price | Change | Sq Ft Price |
|---|---|---|---|---|
| 09/25/2015 09/25/15 | Sold | $225,000 | -10.0% | $128 / Sq Ft |
| 08/20/2015 08/20/15 | Pending | -- | -- | -- |
| 06/10/2015 06/10/15 | For Sale | $250,000 | -- | $142 / Sq Ft |
Tax History Compared to Growth
Tax History
| Year | Tax Paid | Tax Assessment Tax Assessment Total Assessment is a certain percentage of the fair market value that is determined by local assessors to be the total taxable value of land and additions on the property. | Land | Improvement |
|---|---|---|---|---|
| 2024 | $1,040 | $9,560 | $2,600 | $6,960 |
| 2023 | $1,040 | $9,560 | $2,600 | $6,960 |
| 2022 | $960 | $9,560 | $2,600 | $6,960 |
| 2021 | $932 | $9,556 | $2,600 | $6,956 |
| 2020 | $929 | $9,556 | $2,600 | $6,956 |
| 2019 | $841 | $8,820 | $2,200 | $6,620 |
| 2018 | $860 | $88,200 | $0 | $0 |
| 2017 | $905 | $87,400 | $0 | $0 |
| 2016 | $893 | $8,144 | $0 | $0 |
| 2015 | $719 | $0 | $0 | $0 |
| 2014 | $719 | $211,800 | $50,000 | $161,800 |
| 2012 | -- | $211,800 | $50,000 | $161,800 |
Agents Affiliated with this Home
-

Seller's Agent in 2015
Kathryn Mahar
CB Sea Coast Advantage PI
(843) 446-8135
-
M
Buyer's Agent in 2015
Michael Carter
CB Sea Coast Advantage PI
Map
Source: Coastal Carolinas Association of REALTORS®
MLS Number: 1511805
APN: 04-0187F-114-27-00
- 160 Shipmaster Ave
- 54 Riverbirch Ln
- 116 Great Lakes Rd
- 15 Cherbourg Place
- 28 Torrens Place
- 134 Old Barge Dr
- Lot 170 Oyster Shell Ln
- 86 Old Barge Dr
- 7 Old Barge Dr
- 86 Beaver Pond Loop Unit 33
- 19 Coventry Place Unit Ricefields
- 55 Porch Ln
- 5 Old Barge Dr
- 0 Annie Rainey Ln Unit 2303165
- 12 Gloucester Place
- 390 Pinehurst Ln Unit 14I
- 478 Pinehurst Ln Unit 17D
- 478 Pinehurst Ln Unit 17F
- 366 Pinehurst Ln Unit 13E
- 366 Pinehurst Ln Unit 13D
- 29 Wildflower Trail
- 47 Wildflower Trail
- 15 Wildflower Trail
- 61 Wildflower Trail
- 12 Lake Meadow Ln
- 34 Lake Meadow Ln
- 22 Lake Meadow Ln Unit Pawleys Retreat
- 22 Lake Meadow Ln
- 34 Wildflower Trail
- 24 Wildflower Trail
- 79 Wildflower Trail
- 46 Wildflower Trail
- 46 Wildflower Trail Unit LAKE FRONT PROPERTY
- 46 Wildflower Trail Unit Pawleys Retreat
- 16 Wildflower Trail
- 16 Wildflower Trail Unit Lot 19
- 56 Wildflower Trail Unit PAWLEYS RETREAT
- 56 Wildflower Trail
- 95 Wildflower Trail
- 28 Shore Rush Dr
