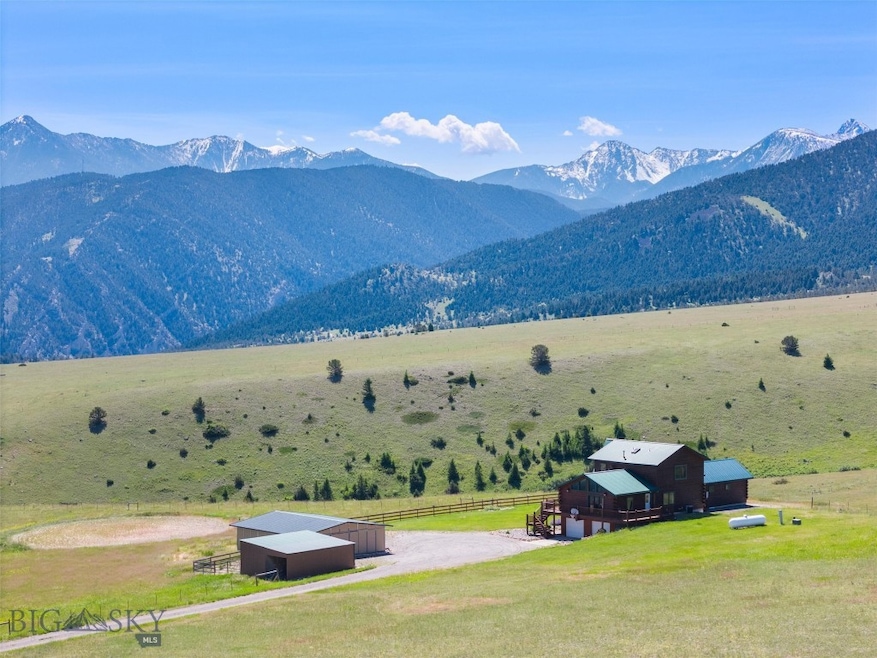
29 Wineglass Loop S Livingston, MT 59047
Estimated payment $9,430/month
Highlights
- Barn
- Mountain View
- Wood Burning Stove
- Custom Home
- Deck
- Main Floor Primary Bedroom
About This Home
Stunning Property with Panoramic Views 10 Minutes from Downtown Livingston. Are you looking for a peaceful countryside retreat? Get ready to fall in love with 29 Wineglass Loop! Discover rural charm and modern amenities with this rare 20-acre property, ideal for horse enthusiasts. This special property offers breathtaking views and cozy living in a prime location close to downtown Livingston. Enjoy panoramic views of Park County, Absaroka and Crazy Mountains from every angle. This home features not one but two spacious master suites, each with its own private bathroom. The open floor plan interior is filled with natural light from the floor to ceiling windows, creating a bright and airy atmosphere. Step outside onto the expansive wrap around deck perfect for gatherings, morning coffee or simply taking in the views. From the deck you can look down on your 4-legged friends who are at home in the 4-stall barn which is steps away from the walk out basement. Don’t miss the opportunity to make this extraordinary home yours!
Home Details
Home Type
- Single Family
Est. Annual Taxes
- $4,755
Year Built
- Built in 1995
Lot Details
- 20.04 Acre Lot
- Cross Fenced
- Partially Fenced Property
- Barbed Wire
- Perimeter Fence
- Landscaped
- Lawn
- Zoning described as CALL - Call Listing Agent for Details
Parking
- 2 Car Attached Garage
- Basement Garage
- Garage Door Opener
- Gravel Driveway
Property Views
- Mountain
- Rural
- Valley
Home Design
- Custom Home
- Metal Roof
- Log Siding
Interior Spaces
- 4,188 Sq Ft Home
- 2-Story Property
- Ceiling Fan
- Wood Burning Stove
- Window Treatments
- Family Room
- Living Room
- Dining Room
- Home Office
Kitchen
- Range
- Microwave
- Dishwasher
- Disposal
Flooring
- Partially Carpeted
- Laminate
- Tile
Bedrooms and Bathrooms
- 6 Bedrooms
- Primary Bedroom on Main
- Primary Bedroom Upstairs
- Walk-In Closet
Laundry
- Laundry Room
- Dryer
- Washer
Basement
- Walk-Out Basement
- Garage Access
- Bedroom in Basement
- Recreation or Family Area in Basement
- Basement Window Egress
Horse Facilities and Amenities
- Tack Room
- Hay Storage
Utilities
- Forced Air Heating and Cooling System
- Heating System Uses Propane
- Heating System Uses Wood
- Propane
- Well
- Septic Tank
Additional Features
- Deck
- Barn
Community Details
- No Home Owners Association
- Association fees include road maintenance, snow removal
- Yellowstone Basin Properties Subdivision
Listing and Financial Details
- Assessor Parcel Number 0003188848
Map
Home Values in the Area
Average Home Value in this Area
Tax History
| Year | Tax Paid | Tax Assessment Tax Assessment Total Assessment is a certain percentage of the fair market value that is determined by local assessors to be the total taxable value of land and additions on the property. | Land | Improvement |
|---|---|---|---|---|
| 2024 | $4,754 | $878,461 | $0 | $0 |
| 2023 | $4,712 | $878,461 | $0 | $0 |
| 2022 | $3,843 | $587,609 | $0 | $0 |
| 2021 | $4,005 | $587,609 | $0 | $0 |
| 2020 | $3,745 | $518,253 | $0 | $0 |
| 2019 | $3,739 | $518,253 | $0 | $0 |
| 2018 | $3,226 | $414,085 | $0 | $0 |
| 2017 | $3,303 | $414,085 | $0 | $0 |
| 2016 | $2,966 | $378,338 | $0 | $0 |
| 2015 | $2,698 | $378,338 | $0 | $0 |
| 2014 | $2,600 | $204,708 | $0 | $0 |
Property History
| Date | Event | Price | Change | Sq Ft Price |
|---|---|---|---|---|
| 04/30/2025 04/30/25 | For Sale | $1,650,000 | -- | $394 / Sq Ft |
Purchase History
| Date | Type | Sale Price | Title Company |
|---|---|---|---|
| Grant Deed | -- | -- |
Similar Homes in the area
Source: Big Sky Country MLS
MLS Number: 401231
APN: 49-0802-33-1-01-10-0000
- TBD Wineglass Loop S
- 45 Wineglass Loop N
- 57 Outlaw Hill
- TBD Box Canyon Rd
- TBD Old Ranch Rd
- 88 Buffalo Trail Rd
- TBD Canyon View Dr
- 3 Steinway Ln
- 15 W End Rd
- 98 Miller Dr
- 2222A Willow Dr Unit 32
- 2221 Willow Dr Unit G
- 2221 Willow Dr Unit 102
- 2221 Willow Dr Unit 128
- 2221 Willow Dr Unit 99
- 2221 Willow Dr Unit 104B
- 2221 Willow Dr Unit 201-B
- 42 Strong Ln
- 5042 Us Highway 89 S
- 2616 Meriwether Dr S
- 2222B Willow Dr Unit 41
- 2221 Willow Dr Unit D 120
- 120 Sunrise Dr
- 625 N 14th St
- 1207 W Geyser St
- 614 N 14th St Unit B
- 525 S 11th St
- 221 S 11th St
- 1011 River Dr Unit 400-5
- 1001 River Dr Unit 200
- 1001 River Dr
- 823 W Geyser St Unit 823 W Geyser #C
- 519 W Park St
- 219 W Callender St
- 124 S 2nd St
- 130 N F St
- 924 E Park St
- 528 N M St Unit 2
- 25 Caspari Way E Unit Buffalo
- 65 Henrys Dr






