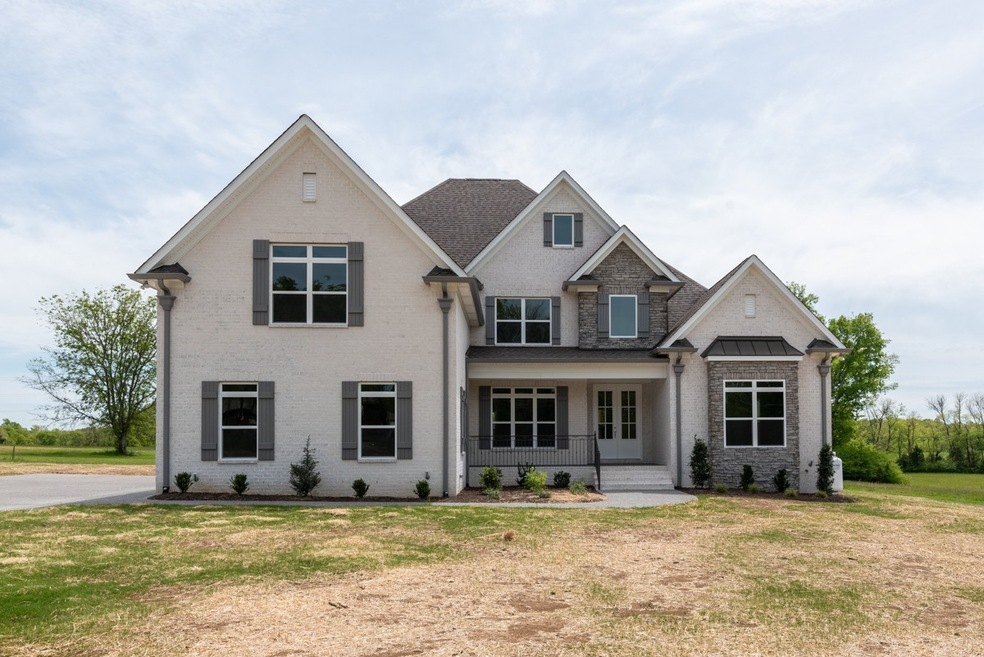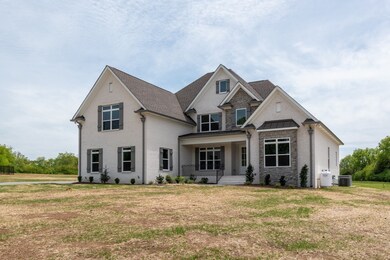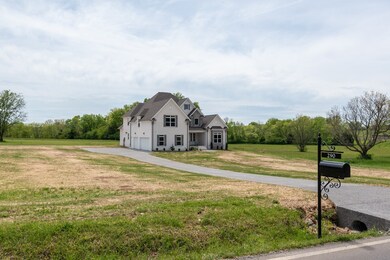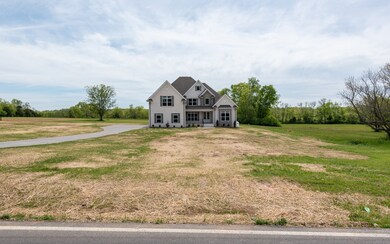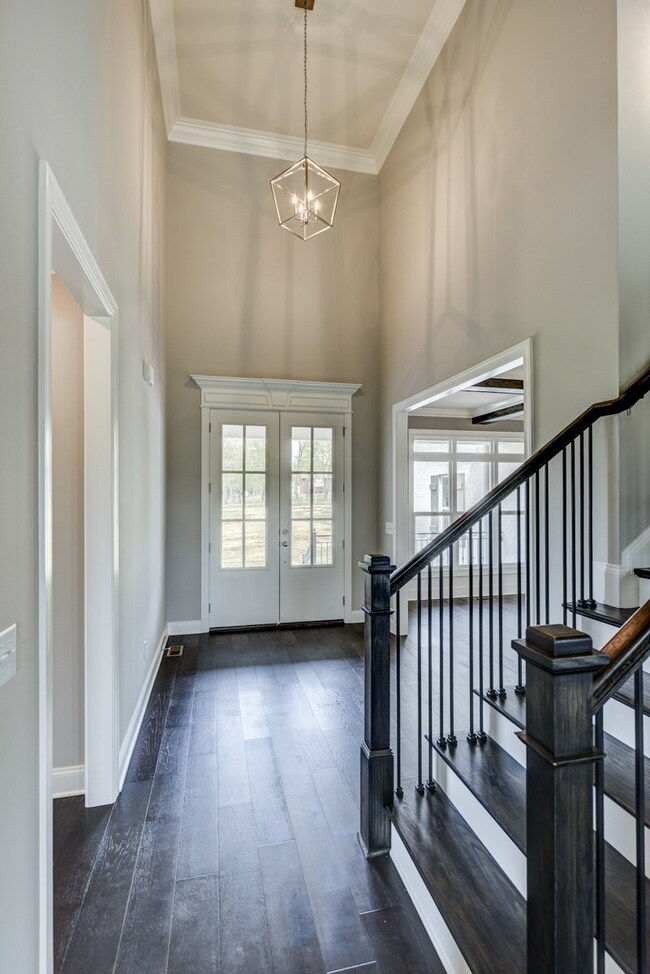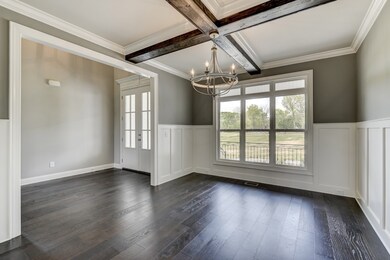
290 Academy Rd Lebanon, TN 37087
Highlights
- 1.71 Acre Lot
- Wood Flooring
- No HOA
- West Elementary School Rated A-
- 1 Fireplace
- Covered patio or porch
About This Home
As of June 2020NEW Larry Powell Builders!! Brick & Stone 4 Br 3 Ba w/Master & 2nd BR on Main level! Open Great Rm to Kitchen w/ Quartz Countertops & Island*Master has His & Hers Vanities & 2 Closets! 2 Staircases*Loft/Office*XL Cov'd Front & Back Porch*1.71 acres!!Wet Bar in Bonus*3 Car Gar* Wilson Bank Pref Lender pays 1% towards closing*West Elem & Wilson Central HS
Last Agent to Sell the Property
RE/MAX Exceptional Properties Brokerage Phone: 6154824447 License # 269461 Listed on: 05/09/2020

Last Buyer's Agent
NONMLS NONMLS
License #2211
Home Details
Home Type
- Single Family
Est. Annual Taxes
- $3,759
Year Built
- Built in 2020
Lot Details
- 1.71 Acre Lot
- Level Lot
Parking
- 3 Car Garage
- Garage Door Opener
Home Design
- Brick Exterior Construction
- Shingle Roof
- Stone Siding
Interior Spaces
- 3,592 Sq Ft Home
- Property has 2 Levels
- Wet Bar
- Ceiling Fan
- 1 Fireplace
- Interior Storage Closet
- Crawl Space
- Fire and Smoke Detector
Kitchen
- Microwave
- Dishwasher
- Disposal
Flooring
- Wood
- Carpet
- Tile
Bedrooms and Bathrooms
- 4 Bedrooms | 2 Main Level Bedrooms
- Walk-In Closet
- 3 Full Bathrooms
Outdoor Features
- Covered patio or porch
Schools
- West Elementary School
- West Wilson Middle School
- Wilson Central High School
Utilities
- Cooling Available
- Zoned Heating
- Septic Tank
Community Details
- No Home Owners Association
- Sherlie Bates Property Subdivision
Listing and Financial Details
- Tax Lot 18
- Assessor Parcel Number 026 05918 000
Ownership History
Purchase Details
Home Financials for this Owner
Home Financials are based on the most recent Mortgage that was taken out on this home.Similar Homes in Lebanon, TN
Home Values in the Area
Average Home Value in this Area
Purchase History
| Date | Type | Sale Price | Title Company |
|---|---|---|---|
| Warranty Deed | $588,000 | None Available |
Mortgage History
| Date | Status | Loan Amount | Loan Type |
|---|---|---|---|
| Open | $150,000 | New Conventional | |
| Open | $470,400 | New Conventional |
Property History
| Date | Event | Price | Change | Sq Ft Price |
|---|---|---|---|---|
| 07/11/2025 07/11/25 | Price Changed | $1,225,000 | -2.0% | $341 / Sq Ft |
| 06/05/2025 06/05/25 | For Sale | $1,250,000 | +112.6% | $348 / Sq Ft |
| 06/15/2020 06/15/20 | Sold | $588,000 | -1.2% | $164 / Sq Ft |
| 05/14/2020 05/14/20 | Pending | -- | -- | -- |
| 05/09/2020 05/09/20 | For Sale | $595,000 | -- | $166 / Sq Ft |
Tax History Compared to Growth
Tax History
| Year | Tax Paid | Tax Assessment Tax Assessment Total Assessment is a certain percentage of the fair market value that is determined by local assessors to be the total taxable value of land and additions on the property. | Land | Improvement |
|---|---|---|---|---|
| 2024 | $2,928 | $153,375 | $40,875 | $112,500 |
| 2022 | $2,569 | $134,600 | $22,100 | $112,500 |
| 2021 | $2,569 | $134,600 | $22,100 | $112,500 |
| 2020 | $317 | $134,600 | $22,100 | $112,500 |
| 2019 | $0 | $12,575 | $12,575 | $0 |
Agents Affiliated with this Home
-
Kristine Powell

Seller's Agent in 2025
Kristine Powell
RE/MAX
(615) 482-4447
39 in this area
71 Total Sales
-
N
Buyer's Agent in 2020
NONMLS NONMLS
Map
Source: Realtracs
MLS Number: 2148399
APN: 095026 05918
- 50 Academy Rd
- 3182 Cairo Bend Rd
- 2910 Cairo Bend Rd
- 117 Brixton Ridge
- 308 Fawns Pass
- 315 Fawns Pass
- 176 Watermill Ln
- 32 Watermill Ln
- 9649 Coles Ferry Pike
- 172 Watermill Ln Lot 33
- 2040 Cairo Bend Rd
- 4295 Cairo Bend Rd
- 9964 Coles Ferry Pike
- 1805 Pointe Ct
- 1107 Willow Springs Dr
- 422 Davis Rd
- 1908 Pointe Barton Dr
- 1116 Willow Springs Dr
- 1224 Ben Forkum Dr
- 272 Davis Rd
