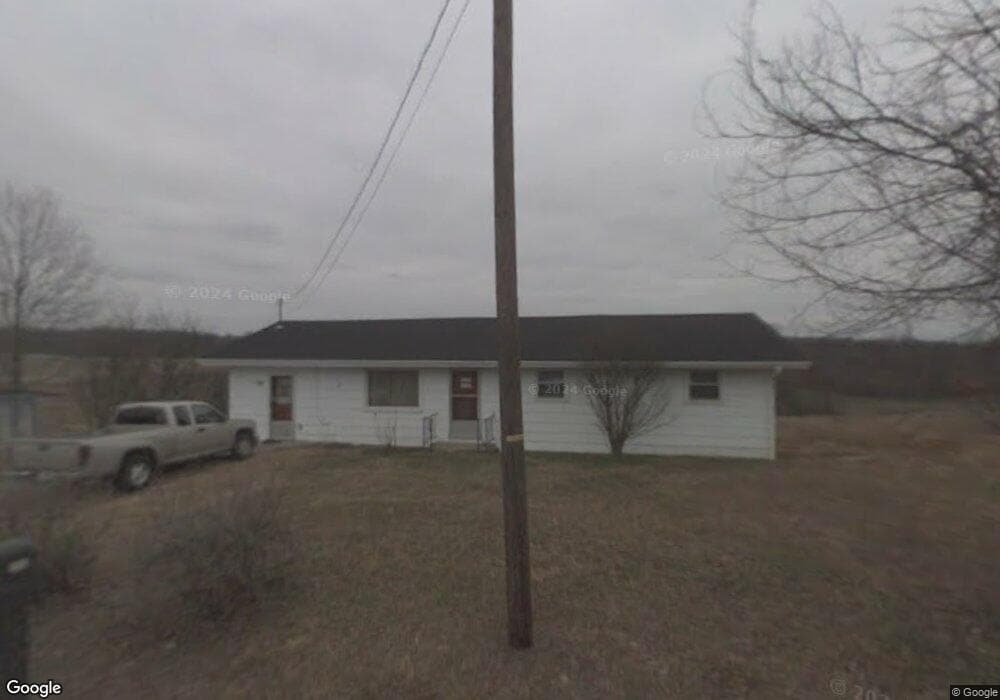290 Butchertown Rd Fall Branch, TN 37656
Estimated Value: $166,000 - $224,000
3
Beds
1
Bath
1,200
Sq Ft
$157/Sq Ft
Est. Value
About This Home
This home is located at 290 Butchertown Rd, Fall Branch, TN 37656 and is currently estimated at $187,952, approximately $156 per square foot. 290 Butchertown Rd is a home located in Washington County with nearby schools including Fall Branch Elementary School and Daniel Boone High School.
Ownership History
Date
Name
Owned For
Owner Type
Purchase Details
Closed on
Mar 19, 2021
Sold by
Starnes Wanda
Bought by
Starnes Wanda and Starnes Amy
Current Estimated Value
Purchase Details
Closed on
Jan 3, 2012
Sold by
Miller Jildah J
Bought by
Starnes Wanda and Starnes David
Home Financials for this Owner
Home Financials are based on the most recent Mortgage that was taken out on this home.
Original Mortgage
$38,000
Outstanding Balance
$25,892
Interest Rate
4.08%
Mortgage Type
Commercial
Estimated Equity
$162,060
Purchase Details
Closed on
Oct 8, 2004
Sold by
Miller Shelton Ann
Bought by
Miller Jildah J
Create a Home Valuation Report for This Property
The Home Valuation Report is an in-depth analysis detailing your home's value as well as a comparison with similar homes in the area
Purchase History
| Date | Buyer | Sale Price | Title Company |
|---|---|---|---|
| Starnes Wanda | -- | None Available | |
| Starnes Wanda | $39,000 | -- | |
| Miller Jildah J | -- | -- |
Source: Public Records
Mortgage History
| Date | Status | Borrower | Loan Amount |
|---|---|---|---|
| Open | Starnes Wanda | $38,000 |
Source: Public Records
Tax History
| Year | Tax Paid | Tax Assessment Tax Assessment Total Assessment is a certain percentage of the fair market value that is determined by local assessors to be the total taxable value of land and additions on the property. | Land | Improvement |
|---|---|---|---|---|
| 2025 | $525 | $30,675 | $3,700 | $26,975 |
| 2024 | $525 | $30,675 | $3,700 | $26,975 |
| 2022 | $375 | $17,450 | $2,925 | $14,525 |
| 2021 | $375 | $17,450 | $2,925 | $14,525 |
| 2020 | $375 | $17,450 | $2,925 | $14,525 |
| 2019 | $429 | $17,450 | $2,925 | $14,525 |
| 2018 | $429 | $18,025 | $2,925 | $15,100 |
| 2017 | $429 | $18,025 | $2,925 | $15,100 |
| 2016 | $429 | $18,025 | $2,925 | $15,100 |
| 2015 | $357 | $18,025 | $2,925 | $15,100 |
| 2014 | $357 | $18,025 | $2,925 | $15,100 |
Source: Public Records
Map
Nearby Homes
- 186 Butchertown Rd
- 2644 Highway 81 Jonesborough
- 474 Thornburg Rd
- 3016 Highway 81
- 243 Cherry Hill Rd
- 301 Painter Rd
- 17505 Kingsport Hwy
- 180 Kincheloe Rd
- 185 Milk Thistle Way
- 143 Fordtown Rd
- 120 Hicks Rd
- 1500 Tucker Hollow Rd W
- 520 Highway 93
- 0 Mitchell Ridge Rd
- 283 Mitchell Ridge Rd
- 2087 Old Ducktown Rd
- TBD Ducktown Rd
- 3250 Old Ducktown Rd
- 170 Mccall Rd
- 749 Pleasant Grove Rd
- 296 Butchertown Rd
- 288 Butchertown Rd
- 304 Butchertown Rd
- 280 Butchertown Rd
- 286 Butchertown Rd
- 305 Butchertown Rd
- 271 Butchertown Rd
- 266 Butchertown Rd
- 261 Butchertown Rd
- 264 Butchertown Rd
- 255 Butchertown Rd
- 167 Alleghanney Rd
- 236 Butchertown Rd
- 355 Butchertown Rd
- 366 Butchertown Rd
- 365 Butchertown Rd
- 365 Butchertown Rd
- 145 Jack Kyker Rd
- 353 Butchertown Rd
- 149 Jack Kyker Rd
Your Personal Tour Guide
Ask me questions while you tour the home.
