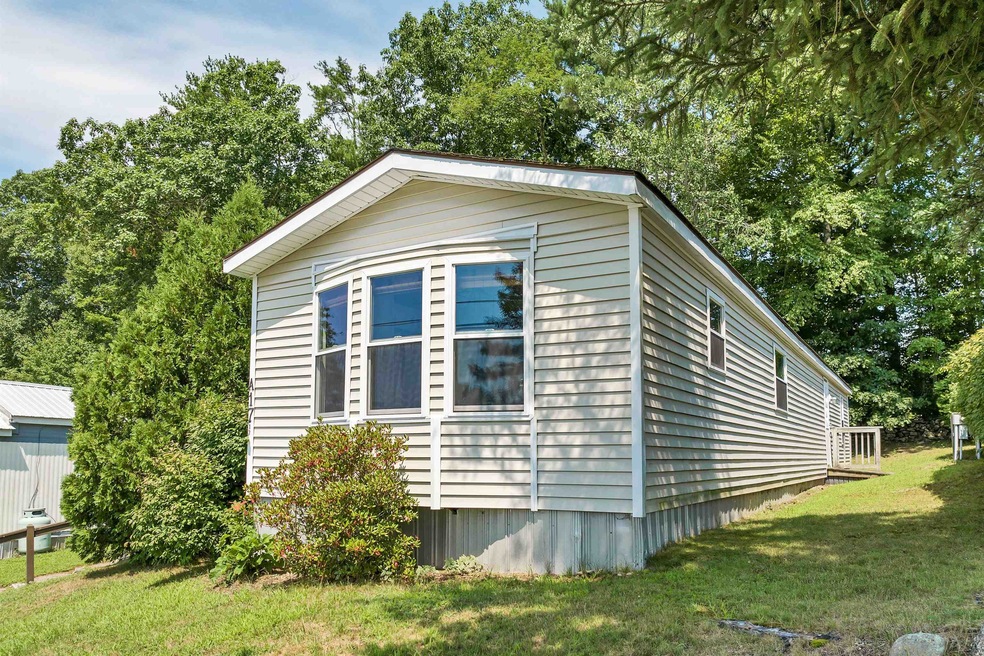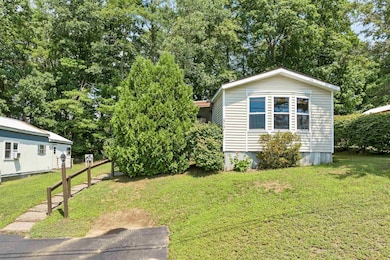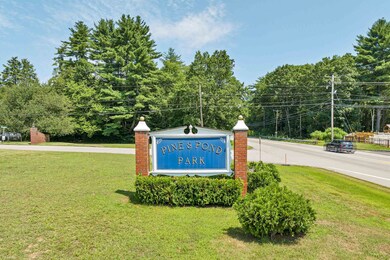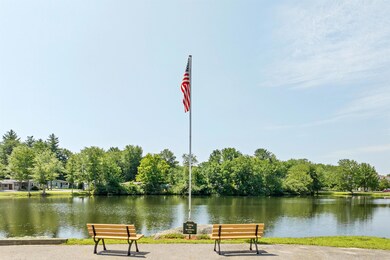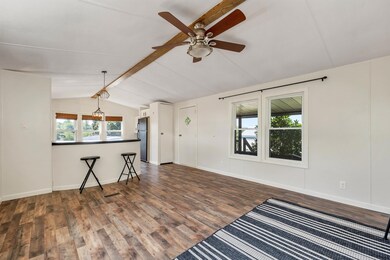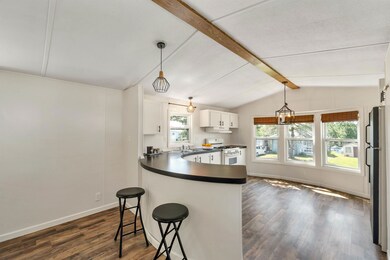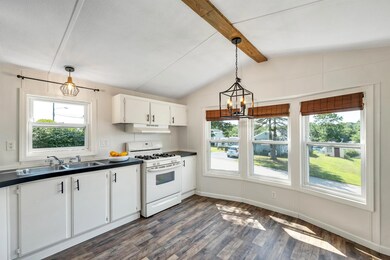
290 Calef Hwy Unit A-17 Epping, NH 03042
Highlights
- Clubhouse
- Combination Kitchen and Living
- Soaking Tub
- Cathedral Ceiling
- Screened Porch
- Bathroom on Main Level
About This Home
As of August 2024Welcome to this charming 2-bedroom, 1-bath single-level home located in the serene Pine and Pond community in Epping, NH. This home features new paint and updated flooring throughout, offering a fresh and modern feel. Sunny eat-in kitchen boasts a convenient peninsula, perfect for casual dining, and the vaulted ceilings create an open and airy atmosphere. Enjoy relaxing evenings on the screened porch, with peaceful wooded views behind the home. The home also includes newer Harvey windows. The bathroom is equipped with a soaking tub/shower. Enjoy partial views of the pond from your cozy abode. Pine and Pond is a 55+ community that offers a welcoming and active lifestyle. Residents have access to a clubroom for social gatherings, a serene fishing pond, and the community allows for two indoor cats. Located off Route 125, this community provides easy access to major routes for convenient travel. $552/monthly fee covers lot rent, road maintenance, community center, and trash removal. Park application and approval required for residency. Nearby shopping and dining options, recreational activities, beautiful beaches, and essential medical facilities. Epping's convenient location and vibrant community make it an ideal place to call home. Don’t miss the opportunity to live in this delightful home! Indoor cat ok, sorry no dogs. Park approval required. Showings by appt.
Last Agent to Sell the Property
Cameron Prestige, LLC License #066830 Listed on: 08/06/2024

Property Details
Home Type
- Mobile/Manufactured
Est. Annual Taxes
- $1,185
Year Built
- Built in 1984
Lot Details
- Open Lot
- Garden
- Land Lease
HOA Fees
- $552 Monthly HOA Fees
Home Design
- Shingle Roof
- Vinyl Siding
Interior Spaces
- 850 Sq Ft Home
- 1-Story Property
- Cathedral Ceiling
- Combination Kitchen and Living
- Screened Porch
- Laminate Flooring
Kitchen
- Gas Range
- Kitchen Island
Bedrooms and Bathrooms
- 2 Bedrooms
- Bathroom on Main Level
- 1 Full Bathroom
- Soaking Tub
Laundry
- Laundry on main level
- Dryer
- Washer
Parking
- 2 Car Parking Spaces
- Driveway
- Paved Parking
Accessible Home Design
- Grab Bar In Bathroom
- Hard or Low Nap Flooring
Schools
- Epping Elementary School
- Epping Middle School
- Epping Middle High School
Mobile Home
- Mobile Home Make is Redman Homes Inc.
- Serial Number 12214537
Utilities
- Forced Air Heating System
- Heating System Uses Oil
- 100 Amp Service
- Propane
- Internet Available
- Satellite Dish
Listing and Financial Details
- Legal Lot and Block 017-A / 039
- 23% Total Tax Rate
Community Details
Overview
- $110 One-Time Secondary Association Fee
- Association fees include park fees, plowing, trash
- Flamingo
- Pine and Pond
Amenities
- Common Area
- Clubhouse
Similar Homes in Epping, NH
Home Values in the Area
Average Home Value in this Area
Property History
| Date | Event | Price | Change | Sq Ft Price |
|---|---|---|---|---|
| 08/28/2024 08/28/24 | Sold | $100,000 | +6.6% | $118 / Sq Ft |
| 08/14/2024 08/14/24 | Pending | -- | -- | -- |
| 08/06/2024 08/06/24 | For Sale | $93,800 | -- | $110 / Sq Ft |
Tax History Compared to Growth
Agents Affiliated with this Home
-
Tami Mallett

Seller's Agent in 2024
Tami Mallett
Cameron Prestige, LLC
(603) 986-4300
5 in this area
241 Total Sales
-
Diane Lemenager

Buyer's Agent in 2024
Diane Lemenager
BHHS Verani Salem
(603) 557-3197
1 in this area
36 Total Sales
Map
Source: PrimeMLS
MLS Number: 5008477
- 290 Calef Hwy Unit D28
- 290 Calef Hwy Unit D23
- 7 Mulberry Ln Unit 42
- Unit 81 Canterbury Commons Unit 81
- 5 N River Rd
- Unit 68 Canterbury Commons Unit 68
- 8 Plumer Rd
- 11B Lunas Ave Unit 3321B
- 113 N River Rd Unit Lot 2
- 138 Exeter Rd Unit 13
- 39 Dorothy Dr
- 46 Dorothy Dr
- 5 Hedding Rd Unit Map 016 Lot 058
- 152 Coffin Rd
- 42 Leddy Dr
- 61 Leddy Dr
- 67 Leddy Dr
- 25 Morgan Dr
- 11 Towle Rd
- 2A Connor Ct Unit 2A
