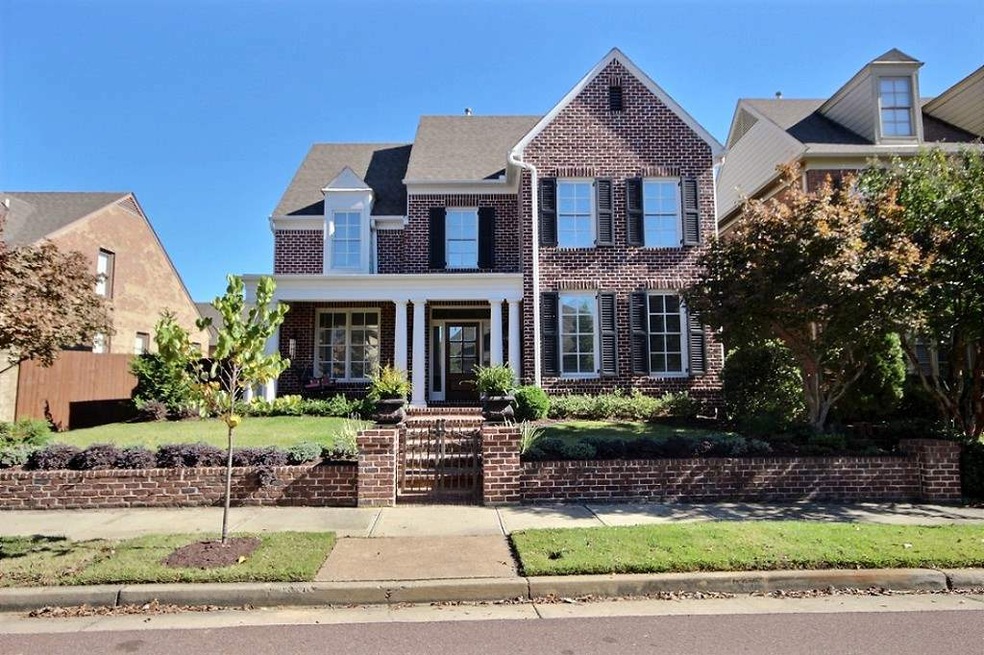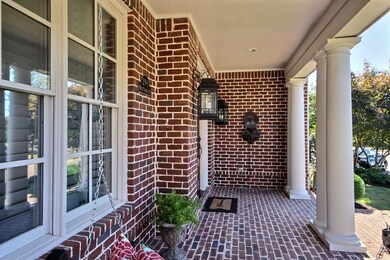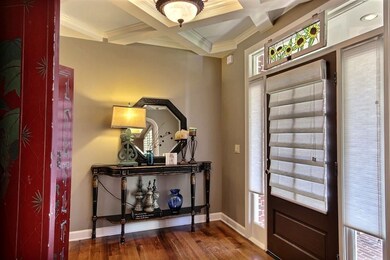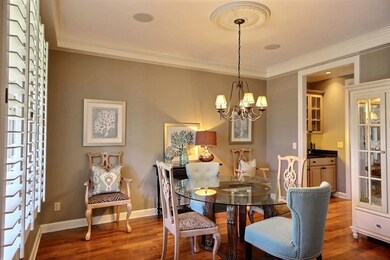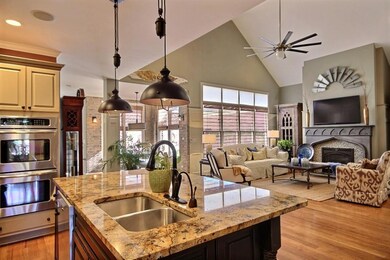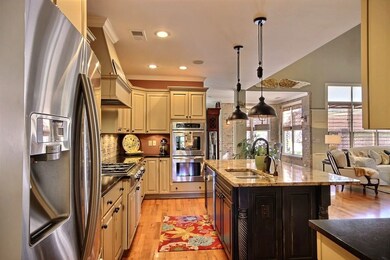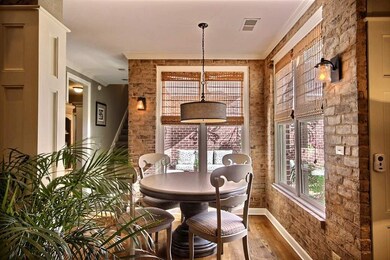
290 Colbert St W Collierville, TN 38017
Highlights
- Home Theater
- Landscaped Professionally
- Traditional Architecture
- Schilling Farms Elementary School Rated A
- Vaulted Ceiling
- Wood Flooring
About This Home
As of November 2020Wonderful Home For Sale in Schilling Farms!! Master Bedroom & 1.5 Baths Down, 2 Bedrooms & 1 Full Bath, Office/Loft Up, Media Room with Separate Stairs Up, Mostly Hardwood Floors, Marble Tile in Master Bath, Stainless Steel Appliances including Jenn-Air 6 Burner Gas Cooktop, Granite Tops, Kitchen Island with Wine Rack, Wood Plantation Shutters, Built-in Speakers throughout, Beautiful Courtyard Call Listing Agent For Appointment!!
Last Agent to Sell the Property
Bill Harwood
John Green & Co., REALTORS License #51642 Listed on: 11/10/2016
Home Details
Home Type
- Single Family
Est. Annual Taxes
- $3,954
Year Built
- Built in 2005
Lot Details
- 6,534 Sq Ft Lot
- Wood Fence
- Landscaped Professionally
- Level Lot
- Sprinklers on Timer
Home Design
- Traditional Architecture
- Slab Foundation
- Composition Shingle Roof
Interior Spaces
- 3,400-3,599 Sq Ft Home
- 3,430 Sq Ft Home
- 2-Story Property
- Smooth Ceilings
- Vaulted Ceiling
- Ceiling Fan
- Gas Fireplace
- Some Wood Windows
- Double Pane Windows
- Mud Room
- Great Room
- Breakfast Room
- Dining Room
- Home Theater
- Den with Fireplace
- Bonus Room
- Play Room
- Pull Down Stairs to Attic
- Laundry Room
Kitchen
- Breakfast Bar
- Double Self-Cleaning Oven
- Gas Cooktop
- Microwave
- Dishwasher
- Kitchen Island
- Disposal
Flooring
- Wood
- Partially Carpeted
- Tile
Bedrooms and Bathrooms
- 3 Bedrooms | 1 Primary Bedroom on Main
- Walk-In Closet
- Primary Bathroom is a Full Bathroom
- Powder Room
- Dual Vanity Sinks in Primary Bathroom
- Whirlpool Bathtub
- Bathtub With Separate Shower Stall
Home Security
- Home Security System
- Fire and Smoke Detector
Parking
- 3 Car Garage
- Rear-Facing Garage
- Garage Door Opener
Outdoor Features
- Covered patio or porch
Utilities
- Multiple cooling system units
- Central Heating and Cooling System
- Multiple Heating Units
- Heating System Uses Gas
- Gas Water Heater
- Cable TV Available
Listing and Financial Details
- Assessor Parcel Number C0244D A00057
Community Details
Overview
- Schilling Farms Pd Phase 3 Subdivision
- Mandatory Home Owners Association
Recreation
- Community Pool
Ownership History
Purchase Details
Purchase Details
Home Financials for this Owner
Home Financials are based on the most recent Mortgage that was taken out on this home.Purchase Details
Home Financials for this Owner
Home Financials are based on the most recent Mortgage that was taken out on this home.Purchase Details
Home Financials for this Owner
Home Financials are based on the most recent Mortgage that was taken out on this home.Purchase Details
Purchase Details
Home Financials for this Owner
Home Financials are based on the most recent Mortgage that was taken out on this home.Purchase Details
Purchase Details
Home Financials for this Owner
Home Financials are based on the most recent Mortgage that was taken out on this home.Purchase Details
Purchase Details
Purchase Details
Home Financials for this Owner
Home Financials are based on the most recent Mortgage that was taken out on this home.Purchase Details
Home Financials for this Owner
Home Financials are based on the most recent Mortgage that was taken out on this home.Similar Homes in Collierville, TN
Home Values in the Area
Average Home Value in this Area
Purchase History
| Date | Type | Sale Price | Title Company |
|---|---|---|---|
| Warranty Deed | $528,000 | Midsouth Title Services Llc | |
| Warranty Deed | $482,500 | Realty Title & Escrow Co | |
| Warranty Deed | $412,000 | Realty Title & Escrow Co | |
| Warranty Deed | $360,000 | Realty Title And Escrow Co I | |
| Interfamily Deed Transfer | -- | Realty Title & Escrow Co Inc | |
| Special Warranty Deed | $318,000 | Realty Title & Escrow Co | |
| Warranty Deed | $328,850 | Lehman Title & Escrow Llc | |
| Warranty Deed | $385,000 | None Available | |
| Interfamily Deed Transfer | -- | None Available | |
| Interfamily Deed Transfer | -- | -- | |
| Warranty Deed | $447,167 | Stewart Title Insurance Co | |
| Warranty Deed | $175,500 | -- |
Mortgage History
| Date | Status | Loan Amount | Loan Type |
|---|---|---|---|
| Open | $431,000 | Credit Line Revolving | |
| Previous Owner | $414,092 | VA | |
| Previous Owner | $525,000 | Credit Line Revolving | |
| Previous Owner | $220,000 | New Conventional | |
| Previous Owner | $36,000 | Credit Line Revolving | |
| Previous Owner | $288,000 | New Conventional | |
| Previous Owner | $286,200 | New Conventional | |
| Previous Owner | $346,500 | Unknown | |
| Previous Owner | $327,167 | Fannie Mae Freddie Mac | |
| Previous Owner | $871,200 | Construction |
Property History
| Date | Event | Price | Change | Sq Ft Price |
|---|---|---|---|---|
| 11/20/2020 11/20/20 | Sold | $482,500 | -1.5% | $142 / Sq Ft |
| 10/02/2020 10/02/20 | Price Changed | $489,900 | -1.0% | $144 / Sq Ft |
| 09/01/2020 09/01/20 | Price Changed | $494,900 | -1.0% | $146 / Sq Ft |
| 08/17/2020 08/17/20 | Price Changed | $499,900 | -2.0% | $147 / Sq Ft |
| 07/30/2020 07/30/20 | For Sale | $509,900 | +23.8% | $150 / Sq Ft |
| 01/05/2017 01/05/17 | Sold | $412,000 | -1.8% | $121 / Sq Ft |
| 12/03/2016 12/03/16 | Pending | -- | -- | -- |
| 11/10/2016 11/10/16 | For Sale | $419,500 | +16.5% | $123 / Sq Ft |
| 05/19/2014 05/19/14 | Sold | $360,000 | -1.3% | $104 / Sq Ft |
| 04/02/2014 04/02/14 | Pending | -- | -- | -- |
| 03/25/2014 03/25/14 | For Sale | $364,900 | -- | $106 / Sq Ft |
Tax History Compared to Growth
Tax History
| Year | Tax Paid | Tax Assessment Tax Assessment Total Assessment is a certain percentage of the fair market value that is determined by local assessors to be the total taxable value of land and additions on the property. | Land | Improvement |
|---|---|---|---|---|
| 2025 | $3,954 | $147,100 | $25,000 | $122,100 |
| 2024 | $3,954 | $116,625 | $18,000 | $98,625 |
| 2023 | $6,099 | $116,625 | $18,000 | $98,625 |
| 2022 | $5,960 | $116,625 | $18,000 | $98,625 |
| 2021 | $6,884 | $114,725 | $18,000 | $96,725 |
| 2020 | $5,802 | $98,675 | $18,000 | $80,675 |
| 2019 | $3,996 | $98,675 | $18,000 | $80,675 |
| 2018 | $3,996 | $98,675 | $18,000 | $80,675 |
| 2017 | $5,664 | $98,675 | $18,000 | $80,675 |
| 2016 | $3,747 | $85,750 | $0 | $0 |
| 2014 | $3,747 | $85,750 | $0 | $0 |
Agents Affiliated with this Home
-
Bob Geabhart

Seller's Agent in 2020
Bob Geabhart
Crye-Leike
(901) 830-8811
1 in this area
23 Total Sales
-
David Tester

Buyer's Agent in 2020
David Tester
Marx-Bensdorf, REALTORS
(901) 351-3439
12 in this area
148 Total Sales
-
B
Seller's Agent in 2017
Bill Harwood
John Green & Co., REALTORS
-
Judy McLellan

Seller's Agent in 2014
Judy McLellan
Crye-Leike, Inc., REALTORS
(901) 277-5839
70 in this area
400 Total Sales
-
Mickey McLellan
M
Seller Co-Listing Agent in 2014
Mickey McLellan
Crye-Leike, Inc., REALTORS
(901) 277-5840
46 in this area
291 Total Sales
-
D
Buyer's Agent in 2014
Donna Harris
John Green & Co., REALTORS
Map
Source: Memphis Area Association of REALTORS®
MLS Number: 9990490
APN: C0-244D-A0-0057
- 306 Schilling Blvd
- 332 Mcginnis Cir
- 312 Sterling Oaks Ln
- 340 Sterling Oaks Cove
- 922 Colbert St S
- 360 Sterling Oaks Cove
- 984 Russell Farms Rd
- 253 Oak Bluff Ln Unit 3
- 1011 Ostlers Way
- 389 Tarren Mill Cir W
- 271 Oak Club Ln Unit 12
- 281 Oak Club Ln Unit 17
- 1102 Oak Heights Ln Unit 93
- 1225 Oak Timber Cir Unit 21
- 1213 Oak Timber Cir Unit 25
- 471 Armel Dr
- 503 Armel Dr
- 527 Armel Dr
- 1163 Oak Timber Cir Unit 41
- 1201 Oak Timber Cir Unit 29
