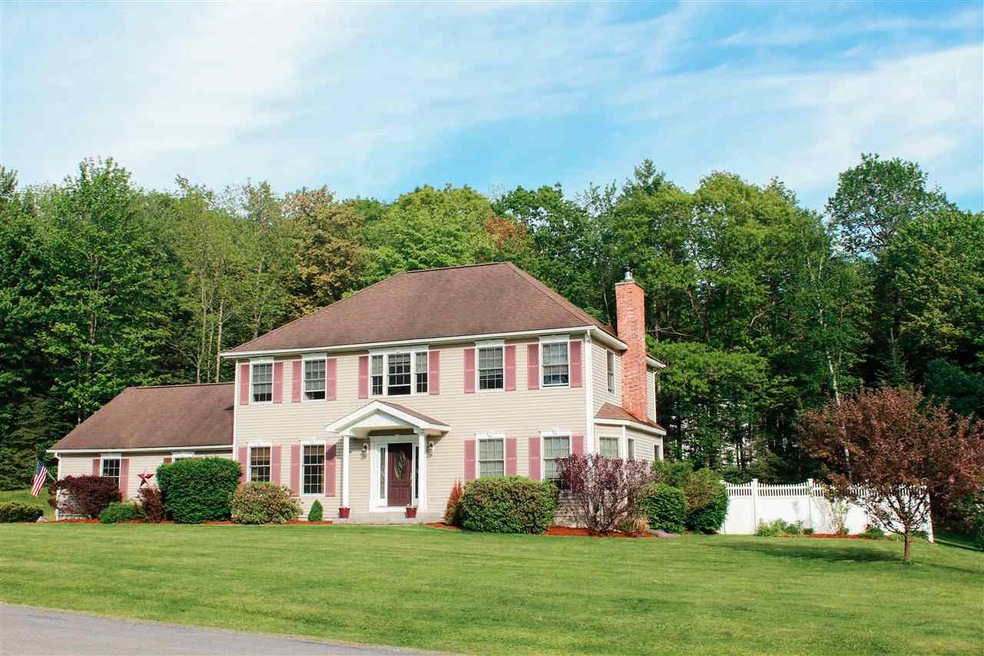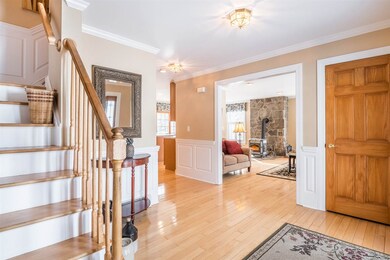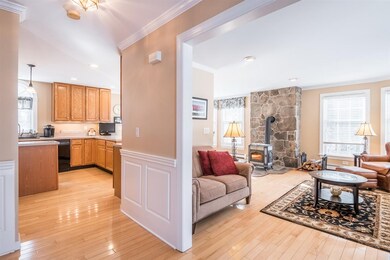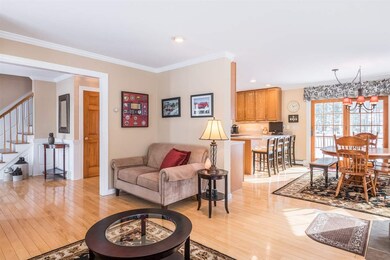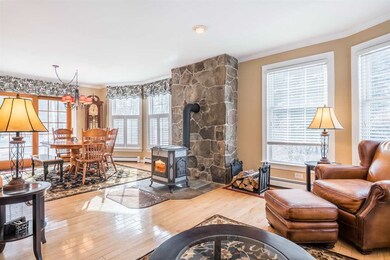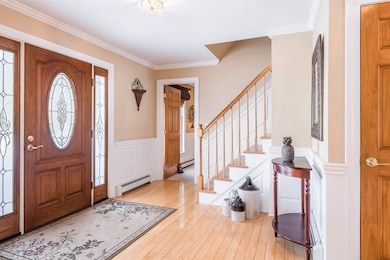
290 Elm St Littleton, NH 03561
Highlights
- Spa
- Deck
- Wood Flooring
- Colonial Architecture
- Wood Burning Stove
- 2 Car Direct Access Garage
About This Home
As of August 2019Stately in-town colonial located in one of Littleton's most sought after neighborhood is the gem you've been waiting for. From the moment you pull into the driveway you will be in love with this home. The exterior boast a large level yard, lovely deck overlooking the private backyard and did I mention there is a hot tub too!?! As we move onto the interior you will not be disappointed. The main level of this home provides an open concept floor plan which includes a sunny foyer, welcoming living/dining room space with a cozy soapstone wood stove, well-appointed kitchen with no lack of storage or counterspace, spacious bedroom, handy mudroom and convenient 1/2 bath. The second level is just as inviting and offers a large master suite with 3/4 bath and walk-in closet, 3 additional sizable bedrooms and a common full bath with laundry. As a bonus the lower level of this home is finished and currently features a family room, exercise area and a bonus section as well. There is also a workshop area tucked away in the utility room ideal for the tinkerer in the household. Property is within walking distance to downtown, schools, park and the Parker Mountain Trails system. I-93 access is also just a short drive away allowing you quick access to many of the areas activities including skiing, hiking, snowmobiling and much more.
Last Agent to Sell the Property
Coldwell Banker LIFESTYLES- Littleton Brokerage Phone: 603-359-8731 License #056952 Listed on: 02/04/2019

Co-Listed By
Coldwell Banker LIFESTYLES- Littleton Brokerage Phone: 603-359-8731 License #068166

Last Buyer's Agent
Coldwell Banker LIFESTYLES- Littleton Brokerage Phone: 603-359-8731 License #068166

Home Details
Home Type
- Single Family
Est. Annual Taxes
- $6,939
Year Built
- Built in 2002
Lot Details
- 0.93 Acre Lot
- Landscaped
- Level Lot
- Open Lot
Parking
- 2 Car Direct Access Garage
- Automatic Garage Door Opener
- Driveway
Home Design
- Colonial Architecture
- Concrete Foundation
- Wood Frame Construction
- Shingle Roof
- Vinyl Siding
- Modular or Manufactured Materials
Interior Spaces
- 2-Story Property
- Wood Burning Stove
- Combination Kitchen and Dining Room
Kitchen
- Gas Range
- Microwave
- Dishwasher
- Kitchen Island
Flooring
- Wood
- Carpet
- Tile
Bedrooms and Bathrooms
- 5 Bedrooms
- En-Suite Primary Bedroom
- Walk-In Closet
Laundry
- Dryer
- Washer
Finished Basement
- Basement Fills Entire Space Under The House
- Connecting Stairway
- Interior Basement Entry
- Basement Storage
Outdoor Features
- Spa
- Deck
Schools
- Mildred C. Lakeway Elementary School
- Daisy Bronson Junior High
- Littleton High School
Utilities
- Baseboard Heating
- Hot Water Heating System
- Heating System Uses Oil
- Heating System Uses Wood
- High Speed Internet
- Phone Available
- Cable TV Available
Community Details
- Trails
Listing and Financial Details
- Tax Lot 069
Ownership History
Purchase Details
Home Financials for this Owner
Home Financials are based on the most recent Mortgage that was taken out on this home.Purchase Details
Home Financials for this Owner
Home Financials are based on the most recent Mortgage that was taken out on this home.Purchase Details
Similar Homes in Littleton, NH
Home Values in the Area
Average Home Value in this Area
Purchase History
| Date | Type | Sale Price | Title Company |
|---|---|---|---|
| Warranty Deed | $360,000 | None Available | |
| Warranty Deed | $324,000 | -- | |
| Warranty Deed | $24,500 | -- |
Mortgage History
| Date | Status | Loan Amount | Loan Type |
|---|---|---|---|
| Open | $1,456,000 | Commercial | |
| Closed | $288,000 | Purchase Money Mortgage | |
| Previous Owner | $230,000 | No Value Available | |
| Previous Owner | $240,000 | Stand Alone Refi Refinance Of Original Loan | |
| Previous Owner | $55,000 | Unknown | |
| Previous Owner | $165,000 | Stand Alone Refi Refinance Of Original Loan | |
| Previous Owner | $55,000 | Unknown |
Property History
| Date | Event | Price | Change | Sq Ft Price |
|---|---|---|---|---|
| 06/11/2025 06/11/25 | For Sale | $749,000 | +131.2% | $226 / Sq Ft |
| 08/07/2019 08/07/19 | Sold | $324,000 | -4.4% | $106 / Sq Ft |
| 06/26/2019 06/26/19 | Pending | -- | -- | -- |
| 05/22/2019 05/22/19 | Price Changed | $339,000 | -3.1% | $110 / Sq Ft |
| 02/04/2019 02/04/19 | For Sale | $349,900 | -- | $114 / Sq Ft |
Tax History Compared to Growth
Tax History
| Year | Tax Paid | Tax Assessment Tax Assessment Total Assessment is a certain percentage of the fair market value that is determined by local assessors to be the total taxable value of land and additions on the property. | Land | Improvement |
|---|---|---|---|---|
| 2024 | $8,153 | $326,900 | $41,800 | $285,100 |
| 2023 | $7,368 | $326,900 | $41,800 | $285,100 |
| 2022 | $7,538 | $326,900 | $41,800 | $285,100 |
| 2021 | $7,538 | $326,900 | $41,800 | $285,100 |
| 2020 | $7,077 | $326,900 | $41,800 | $285,100 |
| 2019 | $6,939 | $300,400 | $38,600 | $261,800 |
| 2018 | $6,939 | $300,400 | $38,600 | $261,800 |
| 2017 | $6,775 | $262,400 | $38,500 | $223,900 |
| 2016 | $6,799 | $262,400 | $38,500 | $223,900 |
| 2015 | $5,839 | $250,400 | $57,100 | $193,300 |
| 2014 | $5,559 | $250,400 | $57,100 | $193,300 |
| 2013 | $5,637 | $251,000 | $57,100 | $193,900 |
Agents Affiliated with this Home
-
Jessica Cozzens
J
Seller's Agent in 2025
Jessica Cozzens
Riverstone Realty, LLC
(603) 991-4876
13 Total Sales
-
Arlie Vandenbroek

Seller's Agent in 2019
Arlie Vandenbroek
Coldwell Banker LIFESTYLES- Littleton
(603) 359-8731
162 Total Sales
-
Cindy Sparks

Seller Co-Listing Agent in 2019
Cindy Sparks
Coldwell Banker LIFESTYLES- Littleton
(603) 991-3529
101 Total Sales
Map
Source: PrimeMLS
MLS Number: 4735258
APN: LTLN-000066-000069
- 23 Park Ave
- 0 High St Unit 5046758
- 15 Garys Dr
- 5 W Elm St
- 75 N Fairview St
- 34 Union St
- 2 W Main St
- 59 W Main St
- 42 Chickadee Ln
- 62 Whitcomb Woods
- 166 Riverside Dr
- 25 Willow St
- 173 Beacon St
- 46 Willow St
- 57-16 Jesse Ln
- 257 Crane St
- 280 Railroad St
- 299 Railroad St
- Lot 109 Steeple View Dr
- 895 Manns Hill Rd
