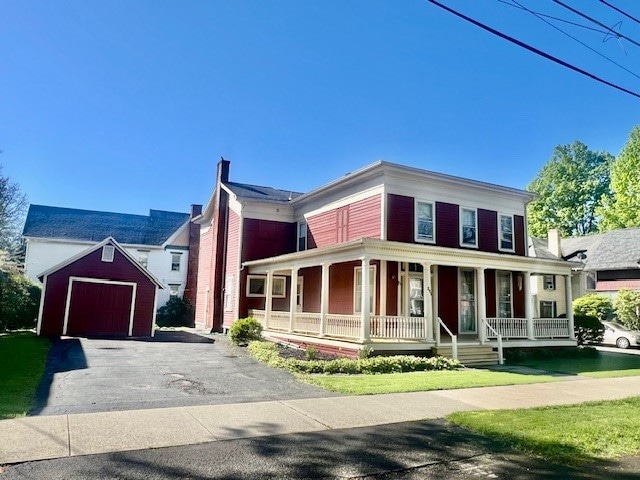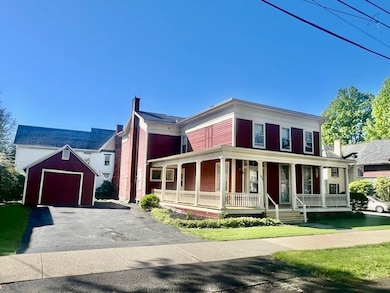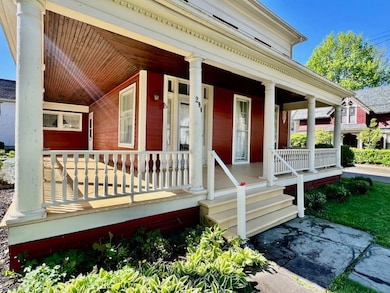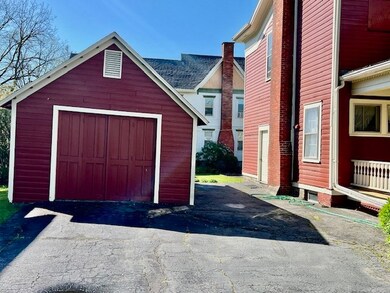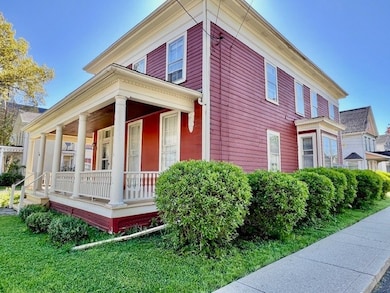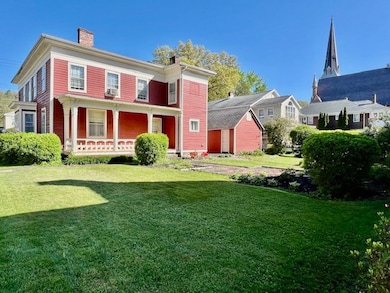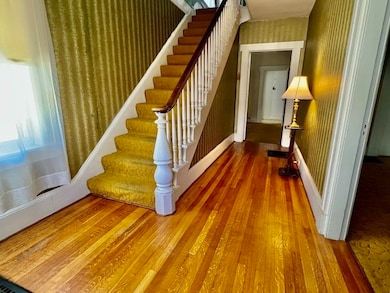Estimated payment $1,578/month
Highlights
- Wood Flooring
- 1 Car Detached Garage
- Forced Air Heating System
- Covered Patio or Porch
- Landscaped
- Level Lot
About This Home
Great opportunity to own a Unique home in the Village of Historic Owego! Walking distance to shops, restaurants. Huge wrap around covered front porch, paved driveway, 1 car detached garage and nice yard with stone patio. Also a rear covered porch. Foyer had wood floors and beautiful staircase. Front Living Room with large windows, pocket doors to family room with fireplace. Formal dining room with chandelier and built in cabinets and another fireplace. The Kitchen offers plenty of counter space and eating area. There is also another built in cabinet in the kitchen. There is a 1/2 bath and laundry on the first floor. Door to back porch off the Kitchen. The 2nd floor offers a nice seating area on the top landing, 3 large bedrooms, and an office. The Primary bedroom has an attached room that could be used for many purposes. This home will be remarkable with a few updates!
Home Details
Home Type
- Single Family
Est. Annual Taxes
- $6,986
Year Built
- Built in 1870
Lot Details
- Landscaped
- Level Lot
Parking
- 1 Car Detached Garage
Home Design
- Stone Foundation
- Wood Siding
Interior Spaces
- 2,680 Sq Ft Home
- 2-Story Property
- Wood Burning Fireplace
- Dining Room with Fireplace
- Washer
- Basement
Kitchen
- Range Hood
- Dishwasher
Flooring
- Wood
- Carpet
- Vinyl
Bedrooms and Bathrooms
- 3 Bedrooms
Outdoor Features
- Covered Patio or Porch
Schools
- Owego Elementary School
Utilities
- No Cooling
- Forced Air Heating System
- Gas Water Heater
Listing and Financial Details
- Assessor Parcel Number 129.05-2-1
Map
Home Values in the Area
Average Home Value in this Area
Tax History
| Year | Tax Paid | Tax Assessment Tax Assessment Total Assessment is a certain percentage of the fair market value that is determined by local assessors to be the total taxable value of land and additions on the property. | Land | Improvement |
|---|---|---|---|---|
| 2024 | $6,987 | $110,000 | $17,800 | $92,200 |
| 2023 | $48 | $110,000 | $17,800 | $92,200 |
| 2022 | $4,845 | $110,000 | $17,800 | $92,200 |
| 2021 | $3,555 | $110,000 | $17,800 | $92,200 |
| 2020 | $4,125 | $110,000 | $17,800 | $92,200 |
| 2019 | $2,153 | $110,000 | $17,800 | $92,200 |
| 2018 | $6,012 | $110,000 | $17,800 | $92,200 |
| 2017 | $5,923 | $110,000 | $17,800 | $92,200 |
| 2016 | $5,905 | $110,000 | $17,800 | $92,200 |
| 2015 | -- | $110,000 | $17,800 | $92,200 |
| 2014 | -- | $110,000 | $17,800 | $92,200 |
Property History
| Date | Event | Price | List to Sale | Price per Sq Ft |
|---|---|---|---|---|
| 11/01/2025 11/01/25 | Price Changed | $189,000 | -2.1% | $71 / Sq Ft |
| 09/27/2025 09/27/25 | Price Changed | $193,000 | -2.5% | $72 / Sq Ft |
| 08/11/2025 08/11/25 | Price Changed | $198,000 | -5.3% | $74 / Sq Ft |
| 07/12/2025 07/12/25 | Price Changed | $209,000 | -4.6% | $78 / Sq Ft |
| 06/05/2025 06/05/25 | Price Changed | $219,000 | -2.7% | $82 / Sq Ft |
| 05/10/2025 05/10/25 | For Sale | $225,000 | -- | $84 / Sq Ft |
Source: Greater Binghamton Association of REALTORS®
MLS Number: 331066
APN: 493001-129-005-0002-001-000-0000
- 231 Main St
- 176 Main St
- 53 Main St Unit Upper
- 88 Adaline St Unit 2
- 4 Dr Knapp Rd S Unit 4
- 15 Coventry Rd Unit 3
- 1 Jane Lacey Dr
- 615 June St Unit Ground floor
- 120 Badger Ave Unit 1
- 609 N Nanticoke Ave Unit 3
- 203 N Nanticoke Ave
- 203 N Nanticoke Ave
- 106 Nanticoke Ave Unit 7,8,9,10
- 108 North St
- 108 North St
- 208 S Liberty Ave Unit 1
- 601 Zimmer Ave Unit A
- 608 Winston Dr
- 504 Torrance Ave
- 541 Central St
