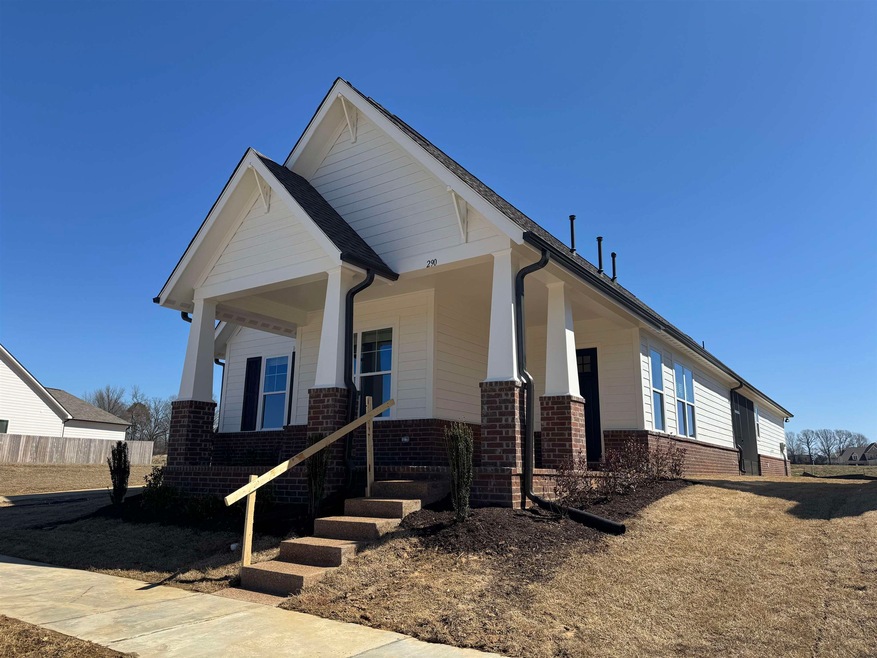
290 Oak Haven Cir Oakland, TN 38060
Highlights
- New Construction
- Landscaped Professionally
- Traditional Architecture
- Updated Kitchen
- Living Room with Fireplace
- Wood Flooring
About This Home
As of March 2025Sloane Floor Plan - Presale means buyer got to personalize their home selections! This home features include 8 ft tall interior door ways downstairs, stained oak tread stairway treads with painted risers, freestanding soaker tub, exclusive King Spa Shower, alley loads have large covered side patio w/ irrigation system included & lawn maintained by HOA. Front/side load garages and large rear covered patios also available. Low Fayette County taxes!
Last Agent to Sell the Property
Grant & Co., REALTORS License #370560 Listed on: 03/11/2025
Home Details
Home Type
- Single Family
Year Built
- Built in 2024 | New Construction
Lot Details
- Landscaped Professionally
- Level Lot
HOA Fees
- $163 Monthly HOA Fees
Home Design
- Traditional Architecture
- Slab Foundation
- Composition Shingle Roof
Interior Spaces
- 2,200-2,399 Sq Ft Home
- 2,380 Sq Ft Home
- 2-Story Property
- Smooth Ceilings
- Ceiling height of 9 feet or more
- Ceiling Fan
- Gas Fireplace
- Some Wood Windows
- Double Pane Windows
- Great Room
- Living Room with Fireplace
- Combination Dining and Living Room
- Breakfast Room
- Bonus Room
- Screened Porch
- Permanent Attic Stairs
- Laundry Room
Kitchen
- Updated Kitchen
- Eat-In Kitchen
- Breakfast Bar
- Double Oven
- Gas Cooktop
- Microwave
- Kitchen Island
- Disposal
Flooring
- Wood
- Partially Carpeted
- Tile
Bedrooms and Bathrooms
- 3 Main Level Bedrooms
- Primary Bedroom on Main
- Walk-In Closet
- 2 Full Bathrooms
- Dual Vanity Sinks in Primary Bathroom
- Bathtub With Separate Shower Stall
Home Security
- Burglar Security System
- Fire and Smoke Detector
Parking
- 2 Car Garage
- Rear-Facing Garage
- Garage Door Opener
- Driveway
- Guest Parking
Outdoor Features
- Cove
Utilities
- Two cooling system units
- Central Heating and Cooling System
- Two Heating Systems
- Vented Exhaust Fan
- Gas Water Heater
Community Details
- Twin Oaks Subdivision
- Mandatory home owners association
Similar Homes in the area
Home Values in the Area
Average Home Value in this Area
Property History
| Date | Event | Price | Change | Sq Ft Price |
|---|---|---|---|---|
| 03/13/2025 03/13/25 | Sold | $450,135 | 0.0% | $205 / Sq Ft |
| 03/11/2025 03/11/25 | Pending | -- | -- | -- |
| 03/11/2025 03/11/25 | For Sale | $450,135 | -- | $205 / Sq Ft |
Tax History Compared to Growth
Tax History
| Year | Tax Paid | Tax Assessment Tax Assessment Total Assessment is a certain percentage of the fair market value that is determined by local assessors to be the total taxable value of land and additions on the property. | Land | Improvement |
|---|---|---|---|---|
| 2024 | -- | $17,500 | $17,500 | -- |
Agents Affiliated with this Home
-
Leah Jackson
L
Seller's Agent in 2025
Leah Jackson
Grant & Co., REALTORS
(901) 552-2812
23 Total Sales
Map
Source: Memphis Area Association of REALTORS®
MLS Number: 10191724
APN: 086F-B-014.00
- Carter Plan at Twin Oaks
- Asher Plan at Twin Oaks
- Arbor Plan at Twin Oaks
- Sloan Plan at Twin Oaks
- Carver Plan at Twin Oaks
- Nelson Plan at Twin Oaks
- Bennett Plan at Twin Oaks
- Isabel Plan at Twin Oaks
- Miller Plan at Twin Oaks
- Albany Plan at Twin Oaks
- Manning Plan at Twin Oaks
- 310 Oak Haven Cir
- 60 Live Oak Cove
- 100 Live Oak Cove
- 55 Burr Oak Cove
- 45 Burr Oak Cove
- 35 Burr Oak Cove
- 135 Live Oak Cove
- 105 Live Oak Cove
- 45 Wild Oak Dr






