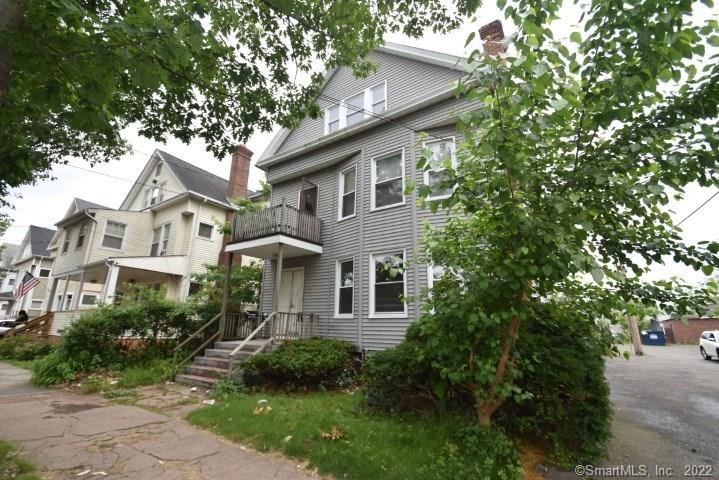
290 Sherman Ave New Haven, CT 06511
Edgewood NeighborhoodHighlights
- Property is near public transit
- Attic
- No HOA
- Finished Attic
- 1 Fireplace
- Porch
About This Home
As of August 2019INVESTORS TAKE NOTICE of this Legal THREE family! Each apartment offers 2 Bedroom One Bath and 1st and 2nd floors have a separate dining area. Hardwood floors, separate utilities, and each floor have front and rear entrances. Fenced rear yard and off-street parking in rear of the property. The property needs work but well worth the effort at this price point! Close to downtown, YALE, Hospitals, RR and steps to Public Transportation!
Last Agent to Sell the Property
The Real Estate Boutique, LLC License #REB.0756001 Listed on: 06/17/2019

Property Details
Home Type
- Multi-Family
Est. Annual Taxes
- $6,408
Year Built
- Built in 1900
Lot Details
- 6,098 Sq Ft Lot
- Level Lot
Home Design
- Brick Foundation
- Concrete Foundation
- Frame Construction
- Asphalt Shingled Roof
- Vinyl Siding
Interior Spaces
- 3,648 Sq Ft Home
- 1 Fireplace
Bedrooms and Bathrooms
- 6 Bedrooms
- 3 Full Bathrooms
Attic
- Walkup Attic
- Finished Attic
Basement
- Basement Fills Entire Space Under The House
- Laundry in Basement
Parking
- Shared Driveway
- Off-Street Parking
Outdoor Features
- Covered Deck
- Porch
Location
- Property is near public transit
Utilities
- Radiator
- Hot Water Heating System
- Heating System Uses Natural Gas
- Heating System Uses Oil
- Hot Water Circulator
- Electric Water Heater
- Fuel Tank Located in Basement
Community Details
Overview
- No Home Owners Association
- 3 Units
Amenities
- Public Transportation
Ownership History
Purchase Details
Purchase Details
Home Financials for this Owner
Home Financials are based on the most recent Mortgage that was taken out on this home.Purchase Details
Home Financials for this Owner
Home Financials are based on the most recent Mortgage that was taken out on this home.Purchase Details
Purchase Details
Similar Homes in New Haven, CT
Home Values in the Area
Average Home Value in this Area
Purchase History
| Date | Type | Sale Price | Title Company |
|---|---|---|---|
| Quit Claim Deed | -- | None Available | |
| Quit Claim Deed | -- | None Available | |
| Warranty Deed | -- | None Available | |
| Warranty Deed | -- | None Available | |
| Warranty Deed | -- | None Available | |
| Warranty Deed | $236,000 | -- | |
| Warranty Deed | $236,000 | -- | |
| Foreclosure Deed | -- | -- | |
| Foreclosure Deed | -- | -- | |
| Warranty Deed | $69,000 | -- | |
| Warranty Deed | $69,000 | -- |
Mortgage History
| Date | Status | Loan Amount | Loan Type |
|---|---|---|---|
| Open | $478,000 | Stand Alone Refi Refinance Of Original Loan | |
| Previous Owner | $462,000 | Stand Alone Refi Refinance Of Original Loan | |
| Previous Owner | $462,000 | Stand Alone Refi Refinance Of Original Loan | |
| Previous Owner | $380,400 | Purchase Money Mortgage | |
| Previous Owner | $258,750 | No Value Available | |
| Previous Owner | $198,250 | No Value Available |
Property History
| Date | Event | Price | Change | Sq Ft Price |
|---|---|---|---|---|
| 07/19/2025 07/19/25 | For Sale | $847,900 | +259.3% | $232 / Sq Ft |
| 08/26/2019 08/26/19 | Sold | $236,000 | +24.3% | $65 / Sq Ft |
| 07/17/2019 07/17/19 | Pending | -- | -- | -- |
| 07/10/2019 07/10/19 | For Sale | $189,900 | -19.5% | $52 / Sq Ft |
| 07/08/2019 07/08/19 | Off Market | $236,000 | -- | -- |
| 06/17/2019 06/17/19 | For Sale | $189,900 | -- | $52 / Sq Ft |
Tax History Compared to Growth
Tax History
| Year | Tax Paid | Tax Assessment Tax Assessment Total Assessment is a certain percentage of the fair market value that is determined by local assessors to be the total taxable value of land and additions on the property. | Land | Improvement |
|---|---|---|---|---|
| 2025 | $8,914 | $226,240 | $48,370 | $177,870 |
| 2024 | $8,710 | $226,240 | $48,370 | $177,870 |
| 2023 | $8,416 | $226,240 | $48,370 | $177,870 |
| 2022 | $8,993 | $226,240 | $48,370 | $177,870 |
| 2021 | $6,543 | $149,100 | $41,650 | $107,450 |
| 2020 | $6,543 | $149,100 | $41,650 | $107,450 |
| 2019 | $6,408 | $149,100 | $41,650 | $107,450 |
| 2018 | $6,408 | $149,100 | $41,650 | $107,450 |
| 2017 | $5,767 | $149,100 | $41,650 | $107,450 |
| 2016 | $4,956 | $119,280 | $32,760 | $86,520 |
| 2015 | $4,956 | $119,280 | $32,760 | $86,520 |
| 2014 | $4,956 | $119,280 | $32,760 | $86,520 |
Agents Affiliated with this Home
-
Vasyl Ivoniuk
V
Seller's Agent in 2025
Vasyl Ivoniuk
Lisowitch Real Estate Group LLC
3 in this area
19 Total Sales
-
Linda Lang-Bankowski

Seller's Agent in 2019
Linda Lang-Bankowski
The Real Estate Boutique
(203) 619-4377
28 Total Sales
Map
Source: SmartMLS
MLS Number: 170207534
APN: NHVN-000319-000280-000700
