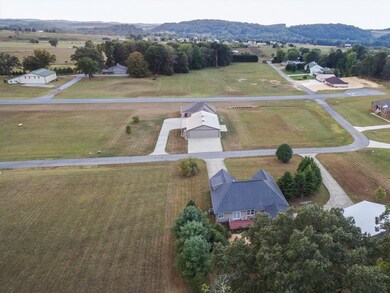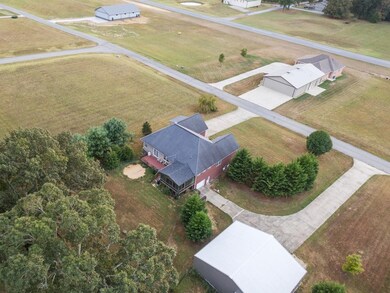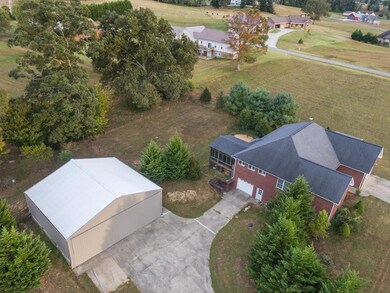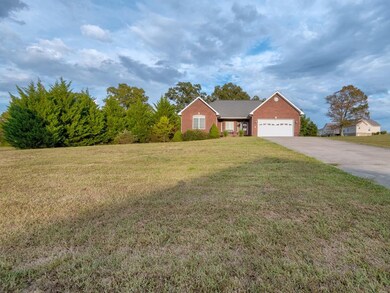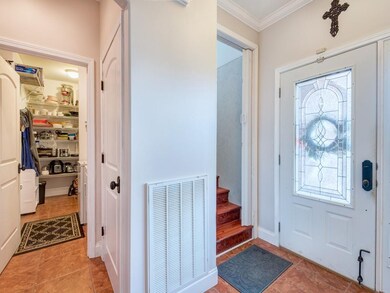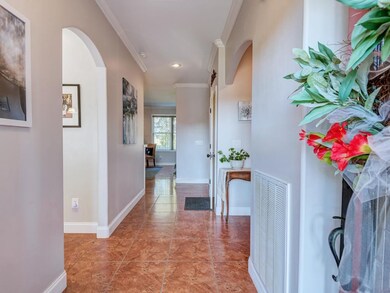
290 Skyway Dr Chuckey, TN 37641
Estimated Value: $602,000 - $721,000
Highlights
- Open Floorplan
- Mountain View
- Wood Flooring
- Chuckey Doak Middle School Rated 9+
- 1.5-Story Property
- Main Floor Primary Bedroom
About This Home
As of December 2019Fly into your new home at the picturesque Hensley Airpark located at the foot of the Unaka Mountains in Greene County, TN! Just 10 minutes from Greeneville. First time offered, this 3 bedroom 3 and half bath has a bonus room over the garage that could be a fourth bedroom. This property is situated on 1.78 acres in a private gated fly-in coummunity. The open kitchen and living room are great for entertaining as well as the all season sunroom located just off the living room. There is also a sitting/reading room where you can enjoy watching the planes take off and land. The basement has a bedroom, full bath, kitchenette and drive in garage with plenty of storage. Included are all kitchen appliances and built ins, 8ft pool table, Husqvarna 46" riding lawnmower, golf cart, and GE washer and dryer. Other furnishings are negotiable. Granite coutertops, hardwood floors, walkin closets, whirlpool and gas logs. Just steps away is your 1,548 sqft hanger for your plane which is connected to a 3000' paved and 1600' grass runway. This home is priced to sell! For more information on the Airpark go to hensleyairpark.com Buyers agent to verify all information NOTE: A Pilot License is required to purchase in this community.
Last Listed By
BEN BROOKS
GREENEVILLE REAL ESTATE & AUCTION TEAM Listed on: 10/02/2019
Home Details
Home Type
- Single Family
Est. Annual Taxes
- $2,547
Year Built
- Built in 2007
Lot Details
- 1.78 Acre Lot
- Landscaped
- Level Lot
- Cleared Lot
- Property is in good condition
HOA Fees
- $42 Monthly HOA Fees
Parking
- 2 Car Attached Garage
- Garage Door Opener
Home Design
- 1.5-Story Property
- Brick Exterior Construction
- Block Foundation
- Shingle Roof
Interior Spaces
- 2,820 Sq Ft Home
- Open Floorplan
- Ceiling Fan
- Gas Log Fireplace
- Double Pane Windows
- Window Treatments
- Entrance Foyer
- Sitting Room
- Combination Kitchen and Dining Room
- Bonus Room
- Heated Sun or Florida Room
- Mountain Views
- Attic Floors
- Fire and Smoke Detector
Kitchen
- Eat-In Kitchen
- Convection Oven
- Electric Range
- Microwave
- Dishwasher
- Granite Countertops
Flooring
- Wood
- Carpet
- Ceramic Tile
Bedrooms and Bathrooms
- 3 Bedrooms
- Primary Bedroom on Main
- Walk-In Closet
- Whirlpool Bathtub
Laundry
- Laundry Room
- Dryer
- Washer
Unfinished Basement
- Heated Basement
- Walk-Out Basement
- Basement Fills Entire Space Under The House
- Interior and Exterior Basement Entry
- Garage Access
- Block Basement Construction
- Workshop
- Stubbed For A Bathroom
Outdoor Features
- Covered patio or porch
Schools
- Chuckey Elementary School
- Chuckey Doak Middle School
- Chuckey Doak High School
Utilities
- Central Heating and Cooling System
- Private Sewer
- Cable TV Available
Community Details
- FHA/VA Approved Complex
Listing and Financial Details
- Assessor Parcel Number 089E B 010.00
Ownership History
Purchase Details
Purchase Details
Home Financials for this Owner
Home Financials are based on the most recent Mortgage that was taken out on this home.Purchase Details
Purchase Details
Purchase Details
Similar Home in Chuckey, TN
Home Values in the Area
Average Home Value in this Area
Purchase History
| Date | Buyer | Sale Price | Title Company |
|---|---|---|---|
| Coffey Glenn E | $6,500 | Reliable Title & Escrow | |
| Laser Donald D | $305,000 | None Available | |
| Roberts Reginald Janet | $4,900 | -- | |
| Corkum Reginald | $4,860 | -- | |
| Corkum Reginald | $90,000 | -- | |
| Ball Letha C L | $119,000 | -- |
Mortgage History
| Date | Status | Borrower | Loan Amount |
|---|---|---|---|
| Previous Owner | Laser Donald David | $153,500 | |
| Previous Owner | Roberts Reginald R | $88,500 | |
| Previous Owner | Reginald Corkum | $130,000 | |
| Previous Owner | Reginald Corkum | $101,796 |
Property History
| Date | Event | Price | Change | Sq Ft Price |
|---|---|---|---|---|
| 12/03/2019 12/03/19 | Sold | $305,000 | -1.3% | $108 / Sq Ft |
| 10/21/2019 10/21/19 | Pending | -- | -- | -- |
| 10/02/2019 10/02/19 | For Sale | $309,000 | -- | $110 / Sq Ft |
Tax History Compared to Growth
Tax History
| Year | Tax Paid | Tax Assessment Tax Assessment Total Assessment is a certain percentage of the fair market value that is determined by local assessors to be the total taxable value of land and additions on the property. | Land | Improvement |
|---|---|---|---|---|
| 2024 | $2,547 | $154,375 | $21,350 | $133,025 |
| 2023 | $2,214 | $154,375 | $0 | $0 |
| 2022 | $1,460 | $72,450 | $19,900 | $52,550 |
| 2021 | $1,460 | $72,450 | $19,900 | $52,550 |
| 2020 | $1,460 | $72,450 | $19,900 | $52,550 |
| 2019 | $1,460 | $72,450 | $19,900 | $52,550 |
| 2018 | $1,460 | $72,450 | $19,900 | $52,550 |
| 2017 | $1,492 | $75,625 | $22,075 | $53,550 |
| 2016 | $1,417 | $75,625 | $22,075 | $53,550 |
| 2015 | $1,417 | $75,625 | $22,075 | $53,550 |
| 2014 | $1,417 | $75,625 | $22,075 | $53,550 |
Agents Affiliated with this Home
-
B
Seller's Agent in 2019
BEN BROOKS
GREENEVILLE REAL ESTATE & AUCTION TEAM
-
R
Buyer's Agent in 2019
ROBY GARDNER
RE/MAX
Map
Source: Tennessee/Virginia Regional MLS
MLS Number: 428046
APN: 089E-B-010.00
- 43 Steven Dr
- 166 Ebenezer Rd
- 485 Ebenezer Loop
- 460 Ebenezer Loop
- 725 Reece Rd
- Tbd River Village Ln
- 221 Stockton Rd
- 228 Mae McKee Rd
- 399 Charles Johnson Rd
- 499 Campbell Cir
- 5505 Chuckey Pike
- 280 Falcon Cir
- 9 Ac Chuckey Hwy
- 1995 Chuckey Hwy
- 2065 Chuckey Hwy
- 20 Chuckey College St
- 150 Crest Hills Ln
- Tbd Crest Hills Ln
- 105 Ottinger Ln
- 379 Shaw Rd
- 290 Skyway Dr
- 61 Kitty Hawk Dr
- 301 Skyway Dr
- 00 Kitty Hawk Dr
- TBD Kitty Hawk Dr
- 0 Kitty Hawk Dr
- 250 Skyway Dr
- 26 Kitty Hawk Dr
- 25 Kitty Hawk Dr
- 101 Kitty Hawk Dr
- 66 Kitty Hawk Dr
- 210 Skyway Dr
- 210 Skyway Dr Unit 1
- 518 Skyway Dr
- 573 Skyway Dr
- Lot 3 Skyway Dr
- TBD Skyway Dr
- Lt 5 Skyway Dr
- Lot 6 Skyway Dr
- Lot 4 Skyway Dr

