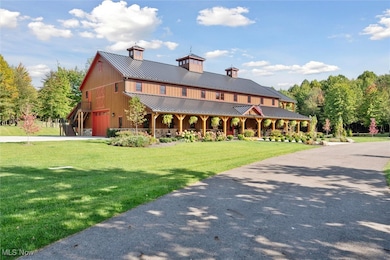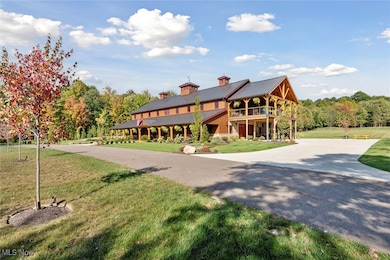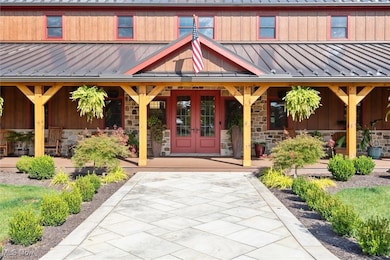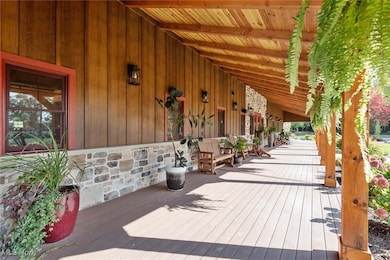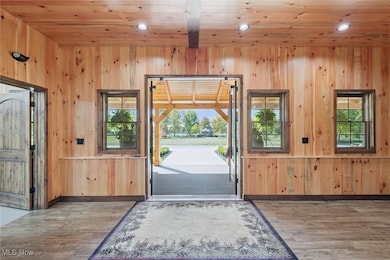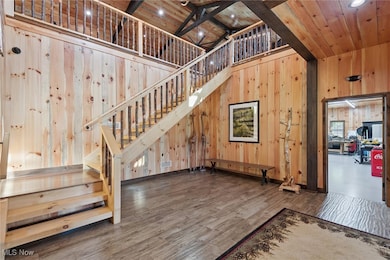290 Townline Rd Aurora, OH 44202
Estimated payment $18,115/month
Highlights
- Parking available for a boat
- Views of Trees
- 34.92 Acre Lot
- Horse Property
- Waterfront
- 3-minute walk to Hartman Park
About This Home
This one of a kind property is the ultimate retreat featuring a custom designed and built party barn which is second to none!! Over 30 breathtaking acres featuring a stocked pond with dock, ATV trails, a gas well, and wide open expansive grassy knolls. The main structure is the ultimate post and beam party barn which is a masterwork of rustic grandeur and modern indulgence. A huge covered front entry leads into the massive foyer area with a custom designed wood staircase. The second floor great hall commands attention with its soaring beamed ceiling, wide plank wood floors, and open expansive design. You will find a state of the art kitchen with professional appliances, two glamorous bathrooms, the ultimate walk-in bar, and endless entertainment space. There is even an incredible outdoor veranda which overlooks the property. The main level of the barn is perfect for car enthusiast/collectors and can hold up to 20 cars. There is also a massive workshop area and additional flex space. Added amenities include 800 amp service, a generator, and detailed landscape design. Additionally, the spray septic system is designed to accommodate a single family residence which can be built adjacent to the barn. This property is also perfect for horses and hunting is allowed! This is truly a one of a kind property!!
Listing Agent
Howard Hanna Brokerage Email: michaelbalog@howardhanna.com, 330-802-4874 License #2015002900 Listed on: 09/17/2025

Co-Listing Agent
Howard Hanna Brokerage Email: michaelbalog@howardhanna.com, 330-802-4874 License #351481
Home Details
Home Type
- Single Family
Est. Annual Taxes
- $8,983
Year Built
- Built in 2024
Lot Details
- 34.92 Acre Lot
- Waterfront
- Landscaped
- Rectangular Lot
- Paved or Partially Paved Lot
- Level Lot
- Open Lot
- Wooded Lot
- Many Trees
Parking
- 20 Car Garage
- Enclosed Parking
- Parking Storage or Cabinetry
- Workshop in Garage
- Parking Deck
- Rear-Facing Garage
- Garage Door Opener
- Driveway
- Additional Parking
- Parking available for a boat
- RV Garage
- Secure Parking
Property Views
- Pond
- Trees
Home Design
- Modern Architecture
- Brick Exterior Construction
- Slab Foundation
- Metal Roof
- Wood Siding
- Block Exterior
- Cedar Siding
- Cedar
Interior Spaces
- 2 Full Bathrooms
- 2-Story Property
- Open Floorplan
- Wet Bar
- Wired For Sound
- Built-In Features
- Bar
- Woodwork
- Beamed Ceilings
- Cathedral Ceiling
- Recessed Lighting
- Awning
- Entrance Foyer
- Storage
Kitchen
- Eat-In Kitchen
- Range
- Microwave
- Dishwasher
- Granite Countertops
Laundry
- Dryer
- Washer
Home Security
- Home Security System
- Carbon Monoxide Detectors
- Fire and Smoke Detector
Outdoor Features
- Horse Property
- Balcony
- Deck
- Wrap Around Porch
Farming
- Farm
Utilities
- Central Air
- Baseboard Heating
- Septic Tank
- High Speed Internet
Community Details
- No Home Owners Association
- Township/Mantua Subdivision
Listing and Financial Details
- Assessor Parcel Number 23-013-00-00-011-000
Map
Home Values in the Area
Average Home Value in this Area
Tax History
| Year | Tax Paid | Tax Assessment Tax Assessment Total Assessment is a certain percentage of the fair market value that is determined by local assessors to be the total taxable value of land and additions on the property. | Land | Improvement |
|---|---|---|---|---|
| 2024 | $8,983 | $227,540 | $78,610 | $148,930 |
| 2023 | $3,715 | $84,040 | $52,750 | $31,290 |
| 2022 | $3,757 | $84,040 | $52,750 | $31,290 |
| 2021 | $3,790 | $84,040 | $52,750 | $31,290 |
| 2020 | $3,650 | $76,520 | $50,230 | $26,290 |
| 2019 | $3,605 | $76,520 | $50,230 | $26,290 |
| 2018 | $3,552 | $63,220 | $41,760 | $21,460 |
| 2017 | $3,075 | $63,220 | $41,760 | $21,460 |
| 2016 | $3,039 | $63,220 | $41,760 | $21,460 |
| 2015 | $3,198 | $63,220 | $41,760 | $21,460 |
| 2014 | $3,294 | $63,220 | $41,760 | $21,460 |
| 2013 | $3,261 | $63,220 | $41,760 | $21,460 |
Property History
| Date | Event | Price | List to Sale | Price per Sq Ft |
|---|---|---|---|---|
| 09/17/2025 09/17/25 | For Sale | $3,295,000 | -- | -- |
Purchase History
| Date | Type | Sale Price | Title Company |
|---|---|---|---|
| Special Warranty Deed | -- | None Listed On Document | |
| Deed | -- | -- |
Source: MLS Now (Howard Hanna)
MLS Number: 5157265
APN: 23-013-00-00-011-000
- 483 Townline Rd
- 679 Deep Woods Dr
- 12298 Chamberlain Rd
- 200 Greentree Cir
- 1130 Winchell Rd
- 651 Parker Rd
- 990 Whisperwood Ln
- 12845 Vincent Dr
- 3444 Winchell Rd
- 831 Meadowbrook Dr
- 8930 Crackel Rd
- V/L Ohio 82
- 159 Royal Oak Dr
- 805 Cascades Dr
- 8821 Valley Ln
- 398 N Chillicothe Rd
- 190 Mill Run
- 9800 North Blvd
- 179 Fox Run Trail
- 3952 Winchell Rd
- 226 Barrington Place W
- 630 Countrywood Trail
- 7340 Ferris St
- 1015 Moneta Ave
- 833 Frost Rd
- 815 Frost Rd
- 725 Bridgeport Ave
- 8134 Chagrin Rd
- 8298 Valley Dr
- 3275 Glenbrook Dr
- 1482 Russell Dr
- 9250 Shady Lake Dr
- 3148 Aspen Ln
- 1738 Oh-303
- 3092 Kendal Ln
- 9121 Ranch Rd
- 7730 Ravenna Rd Unit 2
- 9001 Portage Pointe Dr
- 8693 E Craig Dr
- 35030 Pettibone Rd

