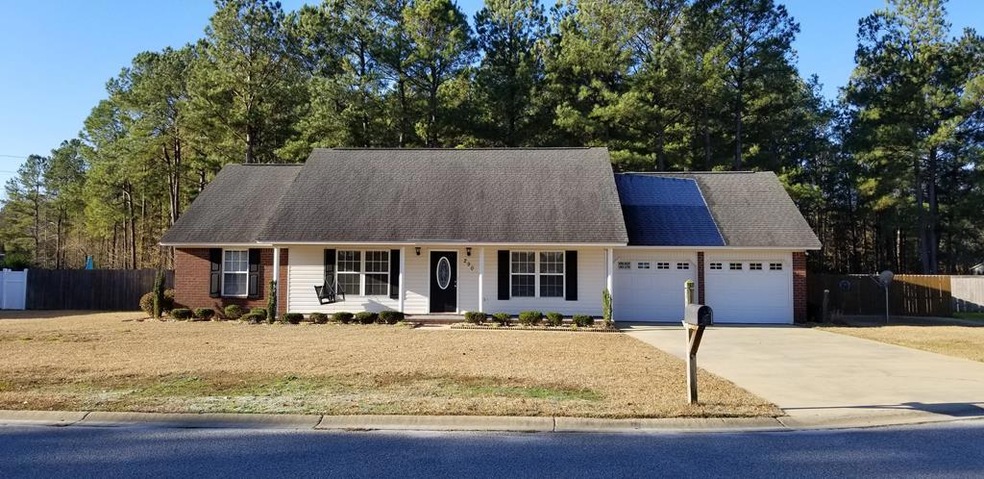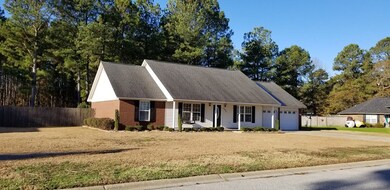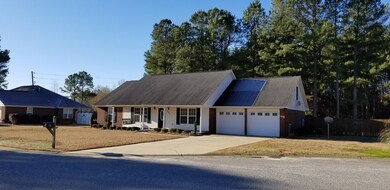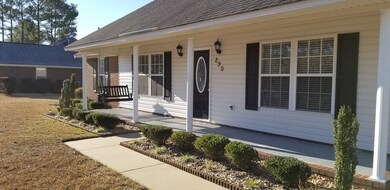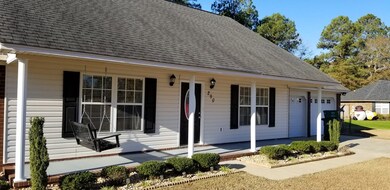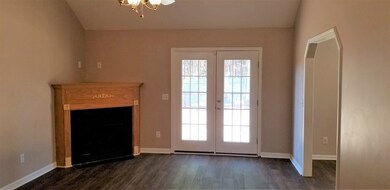
290 Trillium Ln Sumter, SC 29154
Highlights
- Ranch Style House
- Thermal Windows
- Eat-In Kitchen
- No HOA
- Porch
- Cooling Available
About This Home
As of February 2020This home is located close to Shaw and is in the much demanded Millwood Elementary School area. Sellers are offering a home warranty. All kitchen appliances remain. Located in a cul-de-sac. Privacy fenced backyard with a nice patio and fire pit. Lots of attic storage. Move in ready. City water and sewer. Very nicely landscaped. All new flooring downstairs. Granite just installed in the kitchen. Need some closing cost assistance? Let's talk!
Last Agent to Sell the Property
ERA-Wilder Realty-Sumter Brokerage Phone: 8037747653 License #55094 Listed on: 12/19/2019

Last Buyer's Agent
Anna Davis
ERA-Wilder Realty-Sumter
Home Details
Home Type
- Single Family
Est. Annual Taxes
- $1,487
Year Built
- Built in 2005
Lot Details
- 0.35 Acre Lot
- Wood Fence
- Landscaped
- Sprinkler System
Parking
- 2 Car Garage
Home Design
- Ranch Style House
- Brick Exterior Construction
- Slab Foundation
- Shingle Roof
Interior Spaces
- 2,042 Sq Ft Home
- Gas Log Fireplace
- Thermal Windows
- Blinds
- Entrance Foyer
- Washer and Dryer Hookup
Kitchen
- Eat-In Kitchen
- Oven
- Range
- Recirculated Exhaust Fan
- Microwave
- Dishwasher
- Disposal
Flooring
- Carpet
- Luxury Vinyl Plank Tile
Bedrooms and Bathrooms
- 4 Bedrooms
- 2 Full Bathrooms
Outdoor Features
- Patio
- Porch
Location
- Suburban Location
Schools
- Millwood Elementary School
- Bates Middle School
- Sumter High School
Utilities
- Cooling Available
- Heat Pump System
- Cable TV Available
Community Details
- No Home Owners Association
- Trailwood Subdivision
Listing and Financial Details
- Home warranty included in the sale of the property
- Assessor Parcel Number 1841502002
Ownership History
Purchase Details
Home Financials for this Owner
Home Financials are based on the most recent Mortgage that was taken out on this home.Purchase Details
Home Financials for this Owner
Home Financials are based on the most recent Mortgage that was taken out on this home.Purchase Details
Home Financials for this Owner
Home Financials are based on the most recent Mortgage that was taken out on this home.Purchase Details
Similar Homes in Sumter, SC
Home Values in the Area
Average Home Value in this Area
Purchase History
| Date | Type | Sale Price | Title Company |
|---|---|---|---|
| Deed | $180,000 | None Available | |
| Deed | $170,000 | -- | |
| Quit Claim Deed | -- | -- | |
| Quit Claim Deed | -- | -- | |
| Warranty Deed | $160,000 | -- | |
| Warranty Deed | $137,491 | -- |
Mortgage History
| Date | Status | Loan Amount | Loan Type |
|---|---|---|---|
| Open | $205,128 | VA | |
| Closed | $184,140 | VA | |
| Previous Owner | $173,655 | VA | |
| Previous Owner | $163,440 | VA |
Property History
| Date | Event | Price | Change | Sq Ft Price |
|---|---|---|---|---|
| 02/21/2020 02/21/20 | Sold | $180,000 | -4.0% | $88 / Sq Ft |
| 01/23/2020 01/23/20 | Pending | -- | -- | -- |
| 12/19/2019 12/19/19 | For Sale | $187,500 | +10.3% | $92 / Sq Ft |
| 11/28/2012 11/28/12 | Sold | $170,000 | -2.9% | $86 / Sq Ft |
| 10/23/2012 10/23/12 | Pending | -- | -- | -- |
| 05/04/2012 05/04/12 | For Sale | $175,000 | -- | $88 / Sq Ft |
Tax History Compared to Growth
Tax History
| Year | Tax Paid | Tax Assessment Tax Assessment Total Assessment is a certain percentage of the fair market value that is determined by local assessors to be the total taxable value of land and additions on the property. | Land | Improvement |
|---|---|---|---|---|
| 2024 | $1,487 | $8,350 | $1,120 | $7,230 |
| 2023 | $4,534 | $12,050 | $1,680 | $10,370 |
| 2022 | $1,480 | $8,040 | $1,120 | $6,920 |
| 2021 | $1,478 | $8,040 | $1,120 | $6,920 |
| 2020 | $4,102 | $7,130 | $1,120 | $6,010 |
| 2019 | $1,388 | $7,130 | $1,120 | $6,010 |
| 2018 | $1,337 | $7,130 | $1,120 | $6,010 |
| 2017 | $1,365 | $7,130 | $1,120 | $6,010 |
| 2016 | $1,385 | $7,130 | $1,120 | $6,010 |
| 2015 | $1,439 | $7,150 | $1,120 | $6,030 |
| 2014 | $1,439 | $7,150 | $1,120 | $6,030 |
| 2013 | -- | $7,150 | $1,120 | $6,030 |
Agents Affiliated with this Home
-
Charlie Fossett

Seller's Agent in 2020
Charlie Fossett
ERA-Wilder Realty-Sumter
(803) 968-3446
184 Total Sales
-
A
Buyer's Agent in 2020
Anna Davis
ERA-Wilder Realty-Sumter
Map
Source: Sumter Board of REALTORS®
MLS Number: 142727
APN: 184-15-02-002
- 3385 Rustic Drive Lot# C63 Brice-C
- 570
- 571 Edenwood Drive Lot# C43 Rylen-G
- 561 Edenwood Drive Lot# C45 Wallace-F
- 220 Trillium Ln
- 3384 Rustic Drive C9 Wallace
- 3385 Rustic Dr
- 565 Edenwood Drive Lot# C44 Brice-C
- 550 Edenwood Drive Lot# C67 Rylen-G
- 540 Edenwood Drive Lot# C68 Rylen-F
- 540 Edenwood Dr
- 561 Edenwood Dr
- 571 Edenwood Dr
- 565 Edenwood Dr
- 551 Edenwood Dr
- 3340 Lespedeza Ct
- 3390 Rustic Dr
- 550 Edenwood Dr
- 3355 Lespedeza Ct
- 3365 Lespedeza Ct
