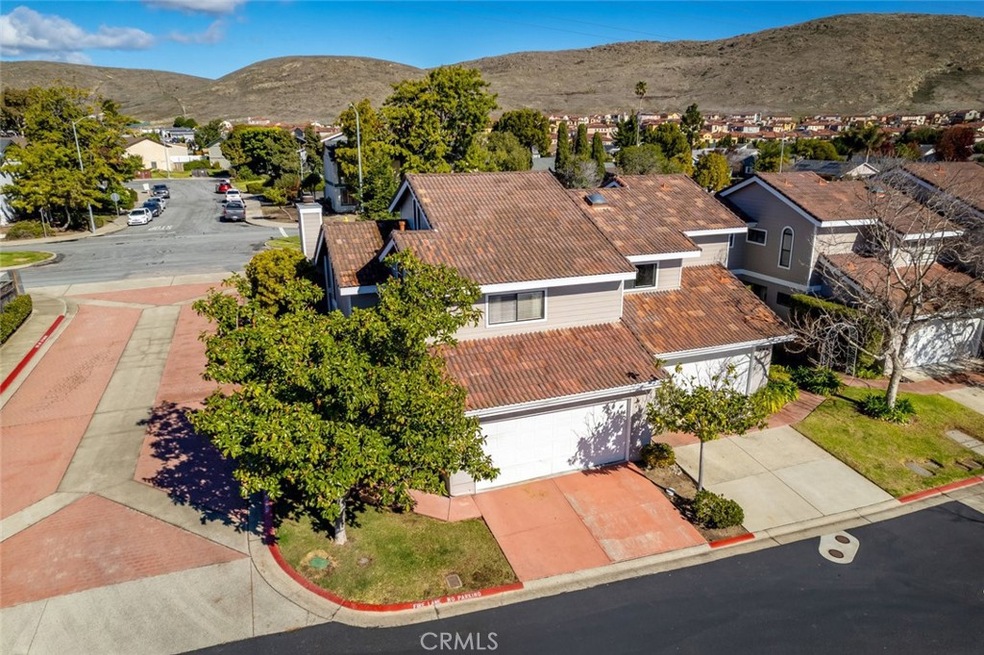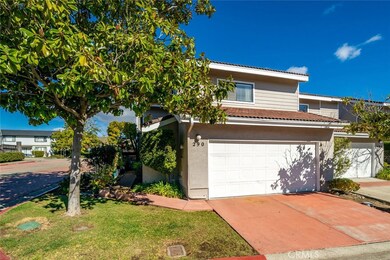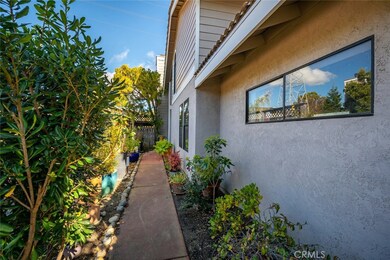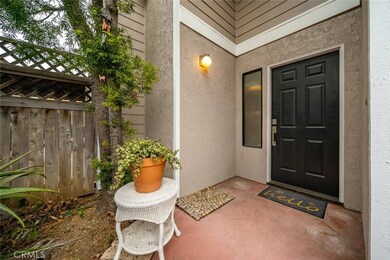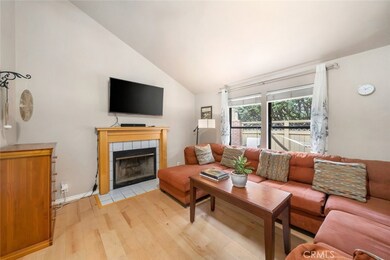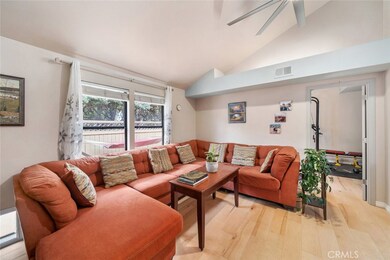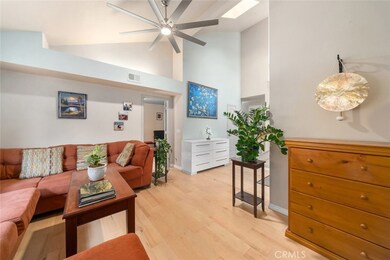
290 Via San Blas San Luis Obispo, CA 93401
Japantown NeighborhoodHighlights
- Spa
- Primary Bedroom Suite
- Clubhouse
- Laguna Middle School Rated A
- View of Hills
- Modern Architecture
About This Home
As of March 2025Nestled on a desirable corner lot in the highly popular and serene Margarita Villas community, this spacious three-bedroom + a den, 2.5-bath home offers both comfort and convenience. Ideally located just minutes from top-rated schools, shopping, vibrant downtown San Luis Obispo, and world-class wineries, this home provides the best of Central Coast living.
Step inside to discover a bright floor plan. The downstairs bedroom, currently used as a family room, opens to a private, sunlit patio perfect for outdoor relaxation or entertaining. Adjacent to the bedroom, the inviting living room boasts vaulted ceilings and a cozy fireplace, creating a warm and welcoming atmosphere.
The thoughtfully designed kitchen provides easy access to the oversized two-car garage, making grocery unloading a breeze. Washer and dryer hookups are also conveniently located in the garage, with modern washer and dryer units included, keeping laundry noise and moisture out of the home.
Upstairs, you’ll find two spacious bedrooms, two bathrooms, and an open office loft overlooking the living room, offering a light-filled and functional workspace. The primary suite is a peaceful retreat with abundant natural light, a private en-suite bathroom, and a generous closet.
As a resident of Margarita Villas, you’ll enjoy beautifully maintained green spaces, mature trees, and community amenities, including a pool and spa ideal for unwinding or spending time with family and friends.
This home combines comfort, functionality, and an unbeatable location.
Last Agent to Sell the Property
Home & Ranch Sotheby's Intl Brokerage Phone: 805-286-1178 License #02052032 Listed on: 01/30/2025

Property Details
Home Type
- Condominium
Est. Annual Taxes
- $7,106
Year Built
- Built in 1989
Lot Details
- 1 Common Wall
- Fenced
- Fence is in average condition
- Density is up to 1 Unit/Acre
HOA Fees
- $450 Monthly HOA Fees
Parking
- 2 Car Attached Garage
- Parking Available
- Driveway Level
Home Design
- Modern Architecture
- Cosmetic Repairs Needed
- Slab Foundation
- Asbestos Shingle Roof
Interior Spaces
- 1,737 Sq Ft Home
- 2-Story Property
- High Ceiling
- Separate Family Room
- Living Room with Fireplace
- Dining Room
- Home Office
- Bonus Room
- Views of Hills
- Pest Guard System
- Six Burner Stove
Flooring
- Carpet
- Laminate
Bedrooms and Bathrooms
- 3 Bedrooms | 1 Main Level Bedroom
- Primary Bedroom Suite
Laundry
- Laundry Room
- Laundry in Garage
Additional Features
- Spa
- Heating System Uses Natural Gas
Listing and Financial Details
- Tax Lot 91
- Tax Tract Number 1210
- Assessor Parcel Number 053185015
- Seller Considering Concessions
Community Details
Overview
- Front Yard Maintenance
- 100 Units
- Margarita Villas Association, Phone Number (805) 471-7287
- Emerald Community Management HOA
- San Luis Obispo Subdivision
- Maintained Community
Amenities
- Clubhouse
Recreation
- Community Pool
- Community Spa
- Bike Trail
Ownership History
Purchase Details
Home Financials for this Owner
Home Financials are based on the most recent Mortgage that was taken out on this home.Purchase Details
Home Financials for this Owner
Home Financials are based on the most recent Mortgage that was taken out on this home.Purchase Details
Home Financials for this Owner
Home Financials are based on the most recent Mortgage that was taken out on this home.Purchase Details
Purchase Details
Purchase Details
Similar Homes in San Luis Obispo, CA
Home Values in the Area
Average Home Value in this Area
Purchase History
| Date | Type | Sale Price | Title Company |
|---|---|---|---|
| Grant Deed | $788,000 | Placer Title | |
| Deed | -- | Placer Title | |
| Grant Deed | $649,000 | Placer Title | |
| Deed | -- | Placer Title | |
| Grant Deed | -- | None Listed On Document | |
| Grant Deed | -- | Fidelity National Title Co | |
| Interfamily Deed Transfer | -- | Chicago Title Co |
Mortgage History
| Date | Status | Loan Amount | Loan Type |
|---|---|---|---|
| Open | $773,300 | FHA | |
| Previous Owner | $519,200 | Balloon | |
| Previous Owner | $810,000 | Reverse Mortgage Home Equity Conversion Mortgage | |
| Previous Owner | $585,000 | Reverse Mortgage Home Equity Conversion Mortgage | |
| Previous Owner | $525,000 | Reverse Mortgage Home Equity Conversion Mortgage | |
| Previous Owner | $133,272 | Unknown | |
| Previous Owner | $146,272 | Unknown | |
| Previous Owner | $152,900 | Unknown |
Property History
| Date | Event | Price | Change | Sq Ft Price |
|---|---|---|---|---|
| 03/18/2025 03/18/25 | Sold | $788,000 | -1.0% | $454 / Sq Ft |
| 02/08/2025 02/08/25 | Price Changed | $796,000 | -1.7% | $458 / Sq Ft |
| 01/30/2025 01/30/25 | For Sale | $810,000 | +24.8% | $466 / Sq Ft |
| 09/14/2022 09/14/22 | Sold | $649,000 | 0.0% | $374 / Sq Ft |
| 08/28/2022 08/28/22 | Pending | -- | -- | -- |
| 08/27/2022 08/27/22 | For Sale | $649,000 | 0.0% | $374 / Sq Ft |
| 08/22/2022 08/22/22 | Pending | -- | -- | -- |
| 08/20/2022 08/20/22 | Price Changed | $649,000 | -4.6% | $374 / Sq Ft |
| 07/20/2022 07/20/22 | For Sale | $680,000 | -- | $391 / Sq Ft |
Tax History Compared to Growth
Tax History
| Year | Tax Paid | Tax Assessment Tax Assessment Total Assessment is a certain percentage of the fair market value that is determined by local assessors to be the total taxable value of land and additions on the property. | Land | Improvement |
|---|---|---|---|---|
| 2024 | $7,106 | $661,980 | $285,600 | $376,380 |
| 2023 | $7,106 | $649,000 | $280,000 | $369,000 |
| 2022 | $2,951 | $285,856 | $105,310 | $180,546 |
| 2021 | $3,048 | $280,252 | $103,246 | $177,006 |
| 2020 | $2,872 | $277,380 | $102,188 | $175,192 |
| 2019 | $2,841 | $271,942 | $100,185 | $171,757 |
| 2018 | $2,784 | $266,611 | $98,221 | $168,390 |
| 2017 | $2,728 | $261,385 | $96,296 | $165,089 |
| 2016 | $2,673 | $256,260 | $94,408 | $161,852 |
| 2015 | $2,631 | $252,411 | $92,990 | $159,421 |
| 2014 | $2,414 | $247,468 | $91,169 | $156,299 |
Agents Affiliated with this Home
-
Francesco Pierini

Seller's Agent in 2025
Francesco Pierini
Home & Ranch Sotheby's Intl
(805) 457-5781
2 in this area
31 Total Sales
-
Brandon Ammerman
B
Buyer's Agent in 2025
Brandon Ammerman
Acquire Mortgage & Real Estate
(805) 574-0332
1 in this area
18 Total Sales
-
Richard Miller

Seller's Agent in 2022
Richard Miller
Comet Realty
(805) 305-2496
2 in this area
5 Total Sales
-
Jennifer Kennedy

Buyer's Agent in 2022
Jennifer Kennedy
Home & Ranch Sotheby's Intl
(661) 972-1958
2 in this area
55 Total Sales
Map
Source: California Regional Multiple Listing Service (CRMLS)
MLS Number: NS25011302
APN: 053-185-015
- 316 Junipero Way
- 3395 S Higuera Unit 41 St Unit 41
- 400 Prado Rd
- 3057 S Higuera St Unit 57
- 3057 S Higuera St Unit 166
- 3057 S Higuera St Unit 84
- 3021 Arezzo Dr
- 2892 Los Feliz Ct Unit 37
- 3190 Violet St
- 3860 B5 S Higuera St Unit B5
- 2040 Prado Rd
- 489 Bluerock Dr
- 505 Bluerock Dr
- 2699 Meadow St
- 516 Stoneridge Dr
- 540 Mason Way
- 3860 S Higuera St Unit 163
- 3860 S Higuera St Unit B24
- 3860 S Higuera St Unit 184
- 3860 S Higuera St Unit A-18
