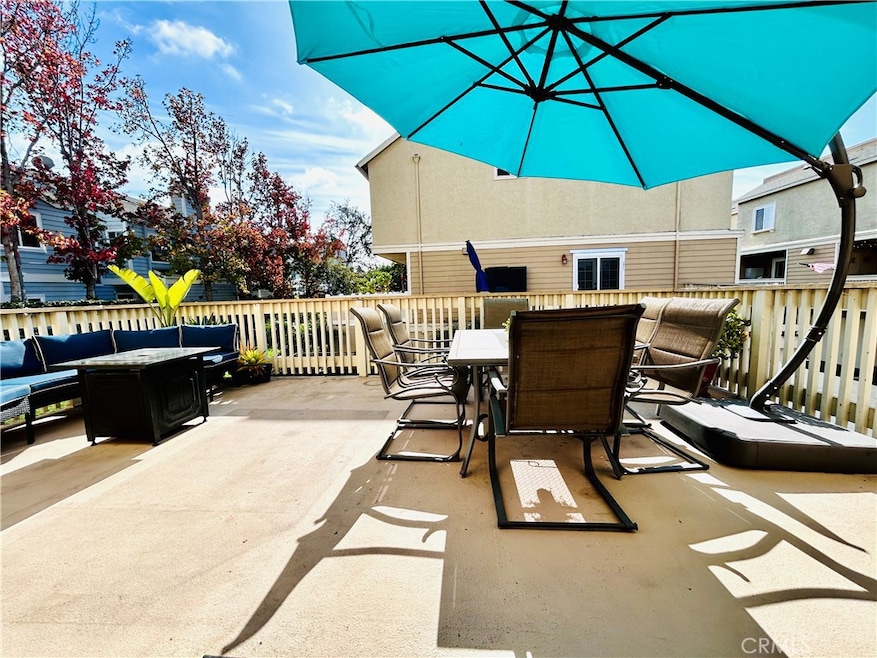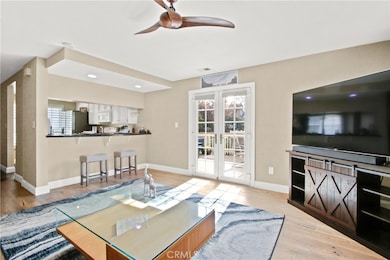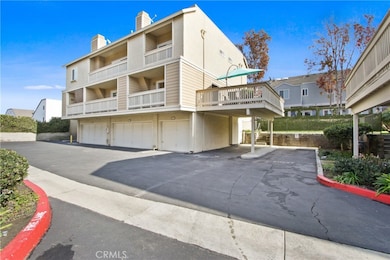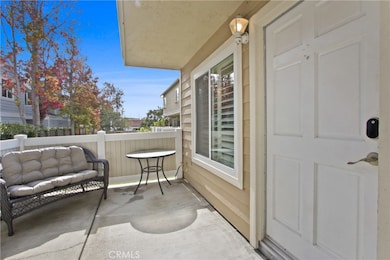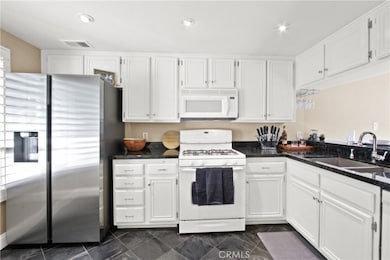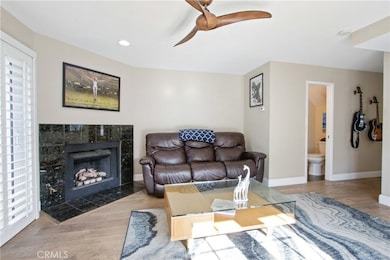
290 Victoria St Unit 11 Costa Mesa, CA 92627
Highlights
- Spa
- Deck
- Granite Countertops
- Costa Mesa High School Rated A-
- Wood Flooring
- Private Yard
About This Home
As of December 2024"One of a kind" Welcome to this stunning Costa Mesa 2 bedroom 2.5 bathroom condo with an expansive deck (nearly 300 sqft). One of only two in the complex. Your private outdoor living space is directly off the living room. An oasis to soak up the sun, enjoy al fresco dining or hosting friends in style. Inside, the home blends comfort and modern convenience. The living room features a cozy fireplace, while the updated kitchen with a breakfast bar makes meal prep and entertaining a breeze. Vinyl windows and doors flood the home with natural light and plantation shutters throughout adds a touch of elegance while offering privacy. This home features two bedrooms with their own bathrooms, inside laundry (NEWER washer & dryer included), wood and tile flooring, two balconies, plenty of space for storage in an over-sized 1.5 car garage and an attached carport. Enjoy resort-style living with an association pool, spa, and plenty of GUEST parking. All of this in a small, quant complex surrounded by world class beaches, Newport Beach Back Bay, Irvine Ranch Market, top rated schools, dining and shopping.
Last Agent to Sell the Property
Keller Williams Coastal Prop. Brokerage Email: mariomitchell@kw.com License #01940870

Property Details
Home Type
- Condominium
Est. Annual Taxes
- $6,317
Year Built
- Built in 1983
Lot Details
- 1 Common Wall
- Private Yard
HOA Fees
- $501 Monthly HOA Fees
Parking
- 1 Car Garage
- 1 Carport Space
- Parking Available
Home Design
- Patio Home
Interior Spaces
- 1,026 Sq Ft Home
- 2-Story Property
- Recessed Lighting
- French Doors
- Sliding Doors
- Living Room with Fireplace
- Laundry Room
Kitchen
- Breakfast Bar
- Gas Range
- Microwave
- Granite Countertops
Flooring
- Wood
- Tile
Bedrooms and Bathrooms
- 2 Bedrooms
- All Upper Level Bedrooms
- Bathtub
Outdoor Features
- Spa
- Deck
- Patio
Additional Features
- Suburban Location
- Central Heating
Listing and Financial Details
- Tax Lot 1
- Tax Tract Number 11003
- Assessor Parcel Number 93865063
- $656 per year additional tax assessments
- Seller Considering Concessions
Community Details
Overview
- 50 Units
- Ocean Breeze Gardens Community Association, Phone Number (714) 395-5245
- Ocean Breeze Community Association
- Maintained Community
Recreation
- Community Pool
- Community Spa
Ownership History
Purchase Details
Home Financials for this Owner
Home Financials are based on the most recent Mortgage that was taken out on this home.Purchase Details
Home Financials for this Owner
Home Financials are based on the most recent Mortgage that was taken out on this home.Purchase Details
Home Financials for this Owner
Home Financials are based on the most recent Mortgage that was taken out on this home.Purchase Details
Home Financials for this Owner
Home Financials are based on the most recent Mortgage that was taken out on this home.Purchase Details
Home Financials for this Owner
Home Financials are based on the most recent Mortgage that was taken out on this home.Purchase Details
Home Financials for this Owner
Home Financials are based on the most recent Mortgage that was taken out on this home.Purchase Details
Home Financials for this Owner
Home Financials are based on the most recent Mortgage that was taken out on this home.Purchase Details
Purchase Details
Home Financials for this Owner
Home Financials are based on the most recent Mortgage that was taken out on this home.Map
Similar Homes in the area
Home Values in the Area
Average Home Value in this Area
Purchase History
| Date | Type | Sale Price | Title Company |
|---|---|---|---|
| Grant Deed | $719,000 | Orange Coast Title Company | |
| Grant Deed | $719,000 | Orange Coast Title Company | |
| Grant Deed | $486,500 | First American Title Company | |
| Interfamily Deed Transfer | -- | First American Title Company | |
| Grant Deed | $290,000 | First American Title Company | |
| Grant Deed | -- | None Available | |
| Trustee Deed | $210,500 | None Available | |
| Grant Deed | $470,000 | New Century Title Company | |
| Interfamily Deed Transfer | -- | -- | |
| Grant Deed | $142,000 | Fidelity National Title Ins |
Mortgage History
| Date | Status | Loan Amount | Loan Type |
|---|---|---|---|
| Open | $503,300 | New Conventional | |
| Closed | $503,300 | New Conventional | |
| Previous Owner | $458,000 | New Conventional | |
| Previous Owner | $462,175 | New Conventional | |
| Previous Owner | $225,000 | New Conventional | |
| Previous Owner | $170,000 | Adjustable Rate Mortgage/ARM | |
| Previous Owner | $375,876 | Unknown | |
| Previous Owner | $93,696 | Credit Line Revolving | |
| Previous Owner | $55,000 | Credit Line Revolving | |
| Previous Owner | $26,000 | Credit Line Revolving | |
| Previous Owner | $206,000 | Unknown | |
| Previous Owner | $35,000 | Stand Alone Second | |
| Previous Owner | $137,740 | FHA |
Property History
| Date | Event | Price | Change | Sq Ft Price |
|---|---|---|---|---|
| 12/27/2024 12/27/24 | Sold | $719,000 | +2.9% | $701 / Sq Ft |
| 12/02/2024 12/02/24 | Pending | -- | -- | -- |
| 11/27/2024 11/27/24 | For Sale | $699,000 | -- | $681 / Sq Ft |
Tax History
| Year | Tax Paid | Tax Assessment Tax Assessment Total Assessment is a certain percentage of the fair market value that is determined by local assessors to be the total taxable value of land and additions on the property. | Land | Improvement |
|---|---|---|---|---|
| 2024 | $6,317 | $532,056 | $441,463 | $90,593 |
| 2023 | $6,125 | $521,624 | $432,807 | $88,817 |
| 2022 | $5,906 | $511,397 | $424,321 | $87,076 |
| 2021 | $5,727 | $501,370 | $416,001 | $85,369 |
| 2020 | $5,673 | $496,230 | $411,736 | $84,494 |
| 2019 | $3,808 | $326,531 | $243,693 | $82,838 |
| 2018 | $3,735 | $320,129 | $238,915 | $81,214 |
| 2017 | $3,685 | $313,852 | $234,230 | $79,622 |
| 2016 | $3,663 | $307,699 | $229,638 | $78,061 |
| 2015 | $3,626 | $303,078 | $226,189 | $76,889 |
| 2014 | $3,542 | $297,142 | $221,759 | $75,383 |
Source: California Regional Multiple Listing Service (CRMLS)
MLS Number: PW24241414
APN: 938-650-63
- 290 Victoria St Unit 31
- 260 Victoria St Unit 29
- 2215 Avalon St
- 327 W Wilson St Unit 108
- 327 W Wilson St Unit 66
- 345 Avocado St Unit 201B
- 345 Avocado St Unit B3
- 2234 Avalon St
- 311 W Wilson St
- 2215 Mayfair Ct
- 2218 Mayfair Ct
- 357 W Wilson St Unit J
- 2268 Cornell Dr
- 409 Bryson Springs
- 2168 Biscayne Springs
- 121 Cecil Place
- 2145 Orange Ave
- 1973 Newport Blvd Unit 50
- 1973 Newport Blvd Unit 3
- 1973 Newport Blvd Unit 27
