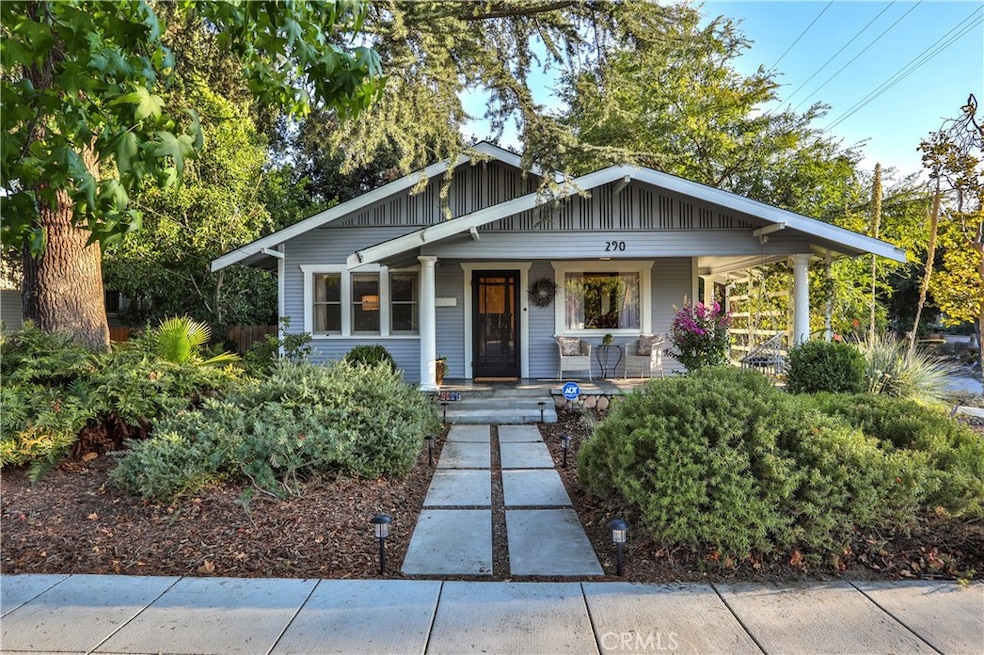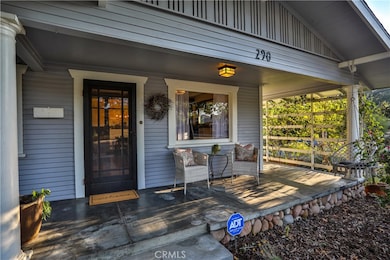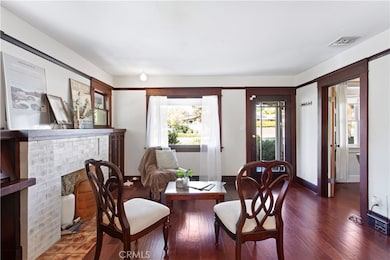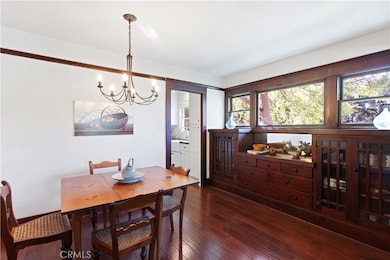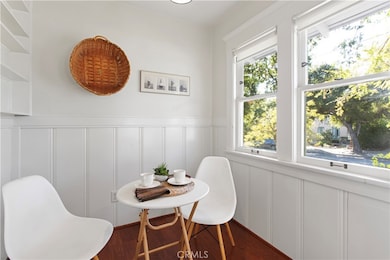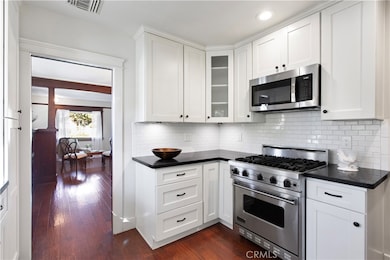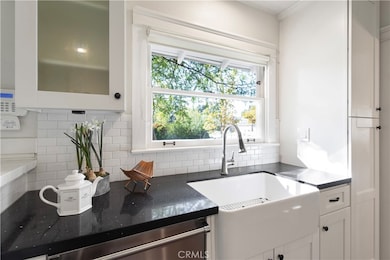
290 W 12th St Claremont, CA 91711
Estimated payment $7,556/month
Highlights
- Sound Studio
- 24-Hour Security
- Craftsman Architecture
- Sycamore Elementary School Rated A
- Updated Kitchen
- Mountain View
About This Home
CRAFTSMAN BUNGALOW WITH PRIME ADU POTETNIAL IN THE HEART OF CLAREMONT VILLAGE. This home perfectly captures the timeless charm of Claremont Village living. Ideally situated just steps from the Claremont Colleges, Memorial Park, and the Village’s vibrant shops and dining, this classic Craftsman Bungalow offers the best of both convenience and character. Thoughtfully maintained to honor its original Arts and Crafts design, the home features rich woodwork, original built-ins, wood flooring, an updated kitchen with Viking appliances, remodeled bathrooms, a built-in sound system, central heating and air conditioning, copper plumbing, and a reinforced, retrofitted foundation. The professionally designed backyard by HartmanBaldwin is a private oasis, complete with sustainable landscaping, a drip irrigation system. A secluded patio area provides the perfect setting for "al fresco" dining or relaxation. The front yard mirrors this charm with its own elegant landscaping and hardscaping featuring mature citrus & oak trees, colorful garden beds, and a striking red pepper tree that brings beauty and shade throughout the seasons. An oversized, detached two-car garage and spacious driveway offer plenty of parking, and an attached bonus room provides an ideal space for a home office, art studio, or creative retreat. Perfect for an ovesize ADU conversion. This is a rare opportunity to own a beautifully preserved piece of Claremont history, with modern comforts and unmatched Village access. Don't miss the 3D Property Video Tour!!
Home Details
Home Type
- Single Family
Est. Annual Taxes
- $11,556
Year Built
- Built in 1923 | Remodeled
Lot Details
- 9,003 Sq Ft Lot
- Wood Fence
- Landscaped
- Corner Lot
- Rectangular Lot
- Front and Back Yard Sprinklers
- Density is up to 1 Unit/Acre
Parking
- 2 Car Direct Access Garage
- 2 Open Parking Spaces
- Parking Available
- Side Facing Garage
- Off-Street Parking
Property Views
- Mountain
- Neighborhood
Home Design
- Craftsman Architecture
- Entry on the 1st floor
- Turnkey
- Raised Foundation
- Frame Construction
- Shingle Roof
- Composition Roof
- Pre-Cast Concrete Construction
- Partial Copper Plumbing
- Plaster
Interior Spaces
- 1,235 Sq Ft Home
- 1-Story Property
- Wired For Sound
- Built-In Features
- Crown Molding
- Beamed Ceilings
- Ceiling Fan
- Fireplace Features Masonry
- Custom Window Coverings
- Blinds
- Wood Frame Window
- Formal Entry
- Family Room with Fireplace
- Sound Studio
- Storage
- Unfinished Basement
Kitchen
- Updated Kitchen
- Gas Range
- Range Hood
- Viking Appliances
- Granite Countertops
Flooring
- Wood
- Tile
Bedrooms and Bathrooms
- 3 Main Level Bedrooms
- Remodeled Bathroom
- 2 Full Bathrooms
- Walk-in Shower
Laundry
- Laundry Room
- 220 Volts In Laundry
Home Security
- Security Lights
- Carbon Monoxide Detectors
- Fire and Smoke Detector
Outdoor Features
- Open Patio
- Exterior Lighting
- Separate Outdoor Workshop
- Outdoor Storage
- Wrap Around Porch
Location
- Suburban Location
Schools
- Sycamore Elementary School
- El Roble Middle School
- Claremont High School
Utilities
- Forced Air Heating and Cooling System
- Natural Gas Connected
- Private Water Source
Listing and Financial Details
- Assessor Parcel Number 8309007013
- Seller Considering Concessions
Community Details
Overview
- No Home Owners Association
- Craftsman
Security
- 24-Hour Security
Map
Home Values in the Area
Average Home Value in this Area
Tax History
| Year | Tax Paid | Tax Assessment Tax Assessment Total Assessment is a certain percentage of the fair market value that is determined by local assessors to be the total taxable value of land and additions on the property. | Land | Improvement |
|---|---|---|---|---|
| 2025 | $11,556 | $970,397 | $757,701 | $212,696 |
| 2024 | $11,556 | $951,371 | $742,845 | $208,526 |
| 2023 | $11,310 | $932,718 | $728,280 | $204,438 |
| 2022 | $11,132 | $914,430 | $714,000 | $200,430 |
| 2021 | $10,972 | $896,500 | $700,000 | $196,500 |
| 2020 | $9,888 | $824,200 | $659,362 | $164,838 |
| 2019 | $9,686 | $808,040 | $646,434 | $161,606 |
| 2018 | $9,496 | $792,197 | $633,759 | $158,438 |
| 2016 | $8,860 | $761,437 | $609,150 | $152,287 |
| 2015 | $2,894 | $215,410 | $83,162 | $132,248 |
| 2014 | -- | $211,191 | $81,533 | $129,658 |
Property History
| Date | Event | Price | List to Sale | Price per Sq Ft | Prior Sale |
|---|---|---|---|---|---|
| 11/19/2025 11/19/25 | Price Changed | $1,248,500 | -0.8% | $1,011 / Sq Ft | |
| 10/10/2025 10/10/25 | Price Changed | $1,258,500 | -1.3% | $1,019 / Sq Ft | |
| 09/17/2025 09/17/25 | For Sale | $1,275,000 | +42.2% | $1,032 / Sq Ft | |
| 09/18/2020 09/18/20 | Sold | $896,500 | +8.7% | $726 / Sq Ft | View Prior Sale |
| 08/19/2020 08/19/20 | Pending | -- | -- | -- | |
| 08/13/2020 08/13/20 | For Sale | $825,000 | +10.0% | $668 / Sq Ft | |
| 05/01/2015 05/01/15 | Sold | $750,000 | 0.0% | $607 / Sq Ft | View Prior Sale |
| 04/01/2015 04/01/15 | Pending | -- | -- | -- | |
| 03/25/2015 03/25/15 | For Sale | $750,000 | -- | $607 / Sq Ft |
Purchase History
| Date | Type | Sale Price | Title Company |
|---|---|---|---|
| Grant Deed | $896,500 | First American Title Company | |
| Grant Deed | $750,000 | First American Title Company | |
| Interfamily Deed Transfer | -- | -- |
Mortgage History
| Date | Status | Loan Amount | Loan Type |
|---|---|---|---|
| Open | $542,000 | New Conventional | |
| Previous Owner | $600,000 | New Conventional |
About the Listing Agent

With a lifetime deeply rooted in the Foothill community and backed by the esteemed reputation of Sotheby's International Realty, Ben is passionate about making meaningful real estate moves that truly matter to you. Offering unparalleled insight and commitment in the marketing and purchasing of real estate.
Family and community are at the heart of Ben's approach. He understands that these values shape a fulfilling life, and he weaves them seamlessly into your real estate journey.
Benjamin's Other Listings
Source: California Regional Multiple Listing Service (CRMLS)
MLS Number: CV25218188
APN: 8309-007-013
- 470 W 11th St
- 460 University Cir
- 540 W Baughman Ave
- 220 Babson Ct
- 224 Babson Ct
- 1419 N Indian Hill Blvd
- 1421 Rust Ct
- 207 Colby Cir
- 584 W 9th St
- 1458 N Mountain Ave
- 630 W 1st St
- 944 Richmond Dr
- 1559 Webster Ave
- 246 Wagner Dr
- The Elm Plan at Descanso Walk
- The Maple Plan at Descanso Walk
- The Eucalyptus Plan at Descanso Walk
- The Cedar Plan at Descanso Walk
- The Ironwood Plan at Descanso Walk
- The Aspen Plan at Descanso Walk
- 1420 Oxford Ave
- 128 Yale Ave
- 615 W 1st St
- 751 Baylor Ave
- 761 Baylor Ave
- 767 Baylor Ave
- 1418 Niagara Ave
- 311 W Green St
- 237 Spring St
- 284 N Carnegie Ave
- 143 Marywood Ave
- 596 E Arrow Hwy
- 410 S Indian Hill Blvd
- 650 Huron Place
- 2729 Sunrise Way
- 915 W Arrow Hwy Unit 5
- 2710 N Towne Ave
- 751 Huron Place
- 2886 Foxtail Way
- 516 S Indian Hill Blvd
