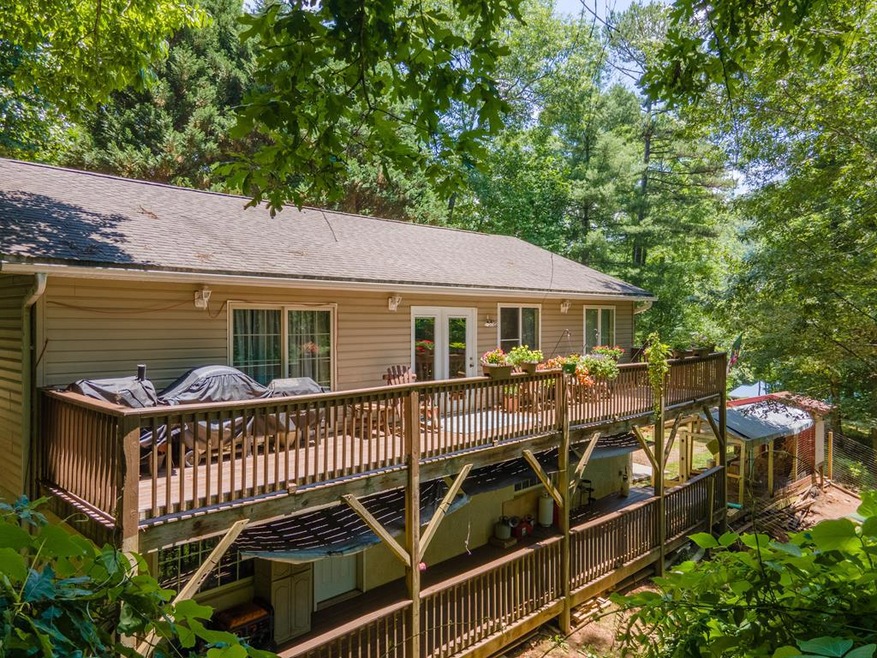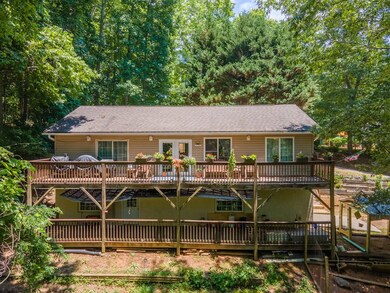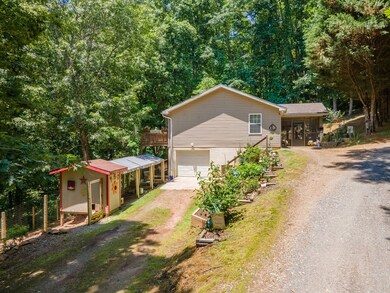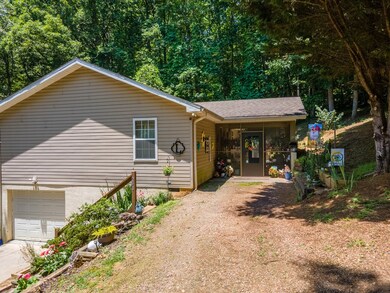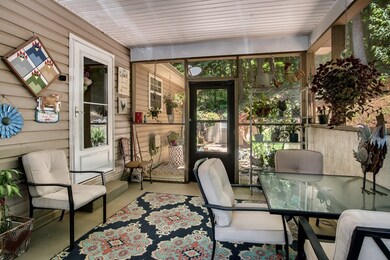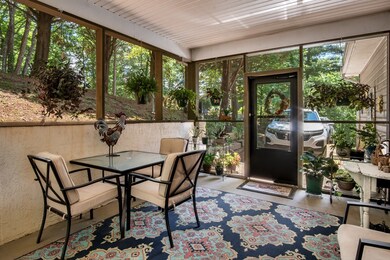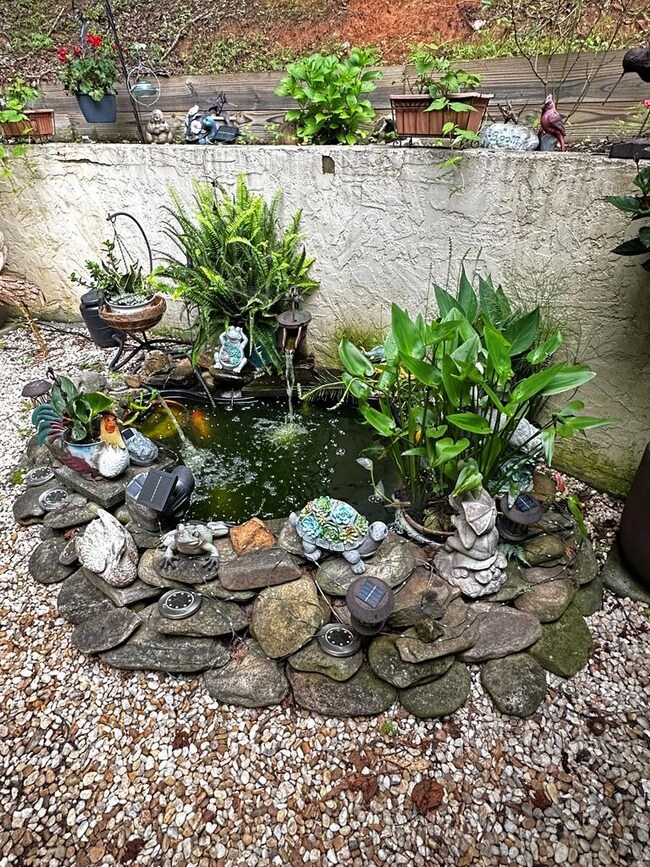
290 Watauga Creek Trail Franklin, NC 28734
Highlights
- Open Floorplan
- Partially Wooded Lot
- Wood Flooring
- Deck
- Traditional Architecture
- Main Floor Primary Bedroom
About This Home
As of September 2023Back on the market and at NO FAULT of the sellers! 3 bedroom, 2 bathroom home that is sweetly nestled within minutes from downtown Franklin. As soon as you drive up you will see the perfectly perched screened in porch to enjoy all four seasons so sit back, relax and listen to the sound of the mini fish pond that sits next to the patio. Upon entering the home you are greeted with vaulted ceilings and hardwood floors in the main living area that are visually pleasing. The living room, dining room and kitchen are the heart of this home and perfect for entertaining. If you're looking for single level living then you will see that all 3 bedrooms and both bathrooms are on the main level with the laundry room off of the kitchen before the stairs to go down. Downstairs is heated and cooled which is perfect for storage and also serves as a one car garage. Outside of the home you will find two decks on the upper and lower levels that span the length of the house so sit back, relax and listen to nature! Don't forget about the mature landscaping and the adorable chicken coup that's perfect for your feathered friends. Start imagining yourself living here and schedule your showing TODAY!
Last Agent to Sell the Property
RE/MAX Elite Realty Brokerage Phone: 8283494600 License #326108 Listed on: 07/05/2023

Last Buyer's Agent
RE/MAX Elite Realty Brokerage Phone: 8283494600 License #326108 Listed on: 07/05/2023

Home Details
Home Type
- Single Family
Est. Annual Taxes
- $849
Year Built
- Built in 2005
Lot Details
- 0.6 Acre Lot
- Partially Wooded Lot
Parking
- 1 Car Garage
- Basement Garage
Home Design
- Traditional Architecture
- Shingle Roof
- Composition Roof
- Vinyl Siding
- Block And Beam Construction
Interior Spaces
- Open Floorplan
- Window Screens
- Living Area on First Floor
- Combination Kitchen and Dining Room
- Screened Porch
- Laundry on main level
Kitchen
- Electric Oven or Range
- Dishwasher
Flooring
- Wood
- Carpet
- Ceramic Tile
Bedrooms and Bathrooms
- 3 Bedrooms
- Primary Bedroom on Main
- En-Suite Primary Bedroom
- 2 Full Bathrooms
Basement
- Partial Basement
- Interior and Exterior Basement Entry
- Crawl Space
- Basement with some natural light
Outdoor Features
- Deck
Utilities
- Forced Air Heating and Cooling System
- Heat Pump System
- Shared Well
- Electric Water Heater
- Septic Tank
Community Details
- No Home Owners Association
Listing and Financial Details
- Assessor Parcel Number 7506797857
Ownership History
Purchase Details
Home Financials for this Owner
Home Financials are based on the most recent Mortgage that was taken out on this home.Purchase Details
Home Financials for this Owner
Home Financials are based on the most recent Mortgage that was taken out on this home.Purchase Details
Purchase Details
Purchase Details
Home Financials for this Owner
Home Financials are based on the most recent Mortgage that was taken out on this home.Similar Homes in Franklin, NC
Home Values in the Area
Average Home Value in this Area
Purchase History
| Date | Type | Sale Price | Title Company |
|---|---|---|---|
| Warranty Deed | -- | None Listed On Document | |
| Warranty Deed | $142,000 | None Available | |
| Trustee Deed | -- | None Available | |
| Special Warranty Deed | -- | None Available | |
| Warranty Deed | $120,000 | None Available | |
| Warranty Deed | $120,000 | None Available |
Mortgage History
| Date | Status | Loan Amount | Loan Type |
|---|---|---|---|
| Previous Owner | $142,000 | Adjustable Rate Mortgage/ARM | |
| Previous Owner | $25,000 | Credit Line Revolving | |
| Previous Owner | $122,000 | USDA |
Property History
| Date | Event | Price | Change | Sq Ft Price |
|---|---|---|---|---|
| 09/08/2023 09/08/23 | Sold | $280,000 | -6.4% | $217 / Sq Ft |
| 08/12/2023 08/12/23 | Pending | -- | -- | -- |
| 08/03/2023 08/03/23 | For Sale | $299,000 | 0.0% | $232 / Sq Ft |
| 07/29/2023 07/29/23 | Pending | -- | -- | -- |
| 07/17/2023 07/17/23 | Price Changed | $299,000 | -10.7% | $232 / Sq Ft |
| 07/05/2023 07/05/23 | For Sale | $335,000 | +135.9% | $260 / Sq Ft |
| 07/18/2017 07/18/17 | Sold | $142,000 | 0.0% | $113 / Sq Ft |
| 06/18/2017 06/18/17 | Pending | -- | -- | -- |
| 05/22/2017 05/22/17 | For Sale | $142,000 | +106.1% | $113 / Sq Ft |
| 02/14/2017 02/14/17 | Sold | $68,900 | 0.0% | $53 / Sq Ft |
| 01/15/2017 01/15/17 | Pending | -- | -- | -- |
| 10/04/2016 10/04/16 | For Sale | $68,900 | -- | $53 / Sq Ft |
Tax History Compared to Growth
Tax History
| Year | Tax Paid | Tax Assessment Tax Assessment Total Assessment is a certain percentage of the fair market value that is determined by local assessors to be the total taxable value of land and additions on the property. | Land | Improvement |
|---|---|---|---|---|
| 2024 | $1,045 | $259,900 | $24,280 | $235,620 |
| 2023 | $886 | $242,200 | $24,280 | $217,920 |
| 2022 | $886 | $147,970 | $11,930 | $136,040 |
| 2021 | $886 | $147,970 | $11,930 | $136,040 |
| 2020 | $849 | $147,970 | $11,930 | $136,040 |
| 2018 | $850 | $158,540 | $14,110 | $144,430 |
| 2017 | $0 | $158,540 | $14,110 | $144,430 |
| 2016 | $850 | $158,540 | $14,110 | $144,430 |
| 2015 | $827 | $158,540 | $14,110 | $144,430 |
| 2014 | $674 | $167,750 | $19,130 | $148,620 |
| 2013 | -- | $167,750 | $19,130 | $148,620 |
Agents Affiliated with this Home
-

Seller's Agent in 2023
Candice Sunderhaus
RE/MAX
(828) 342-8304
36 in this area
41 Total Sales
-
B
Seller's Agent in 2017
Benjamin Vanhook
Mountain Pro Real Estate Prof.
(828) 342-3071
2 in this area
5 Total Sales
Map
Source: Carolina Smokies Association of REALTORS®
MLS Number: 26030970
APN: 7506797857
- 1185 Watauga Rd
- 67 Watauga Heights Rd
- 1183 Watauga Rd
- 515 Kinsland Rd
- 8565 Sylva Rd
- 316 Thumpers Trail
- 301 Thumpers Trail
- 392 Thumpers Trail
- 468 Watauga Rd
- 60 Sunset Ln
- 307 Sunset View Trail
- 503 Jim Cochran Rd
- 134 Sunset View Trail
- 00 Upper Dalton Creek Rd
- 270 Waterfall Ln
- 246 Jordan Dr
- 0 Pioneer Trail Unit 389 CAR4255660
- 0 Pioneer Trail
- 0 Lyle Mountain Trail
- Lot 388 Uncle Joe's Bluff
