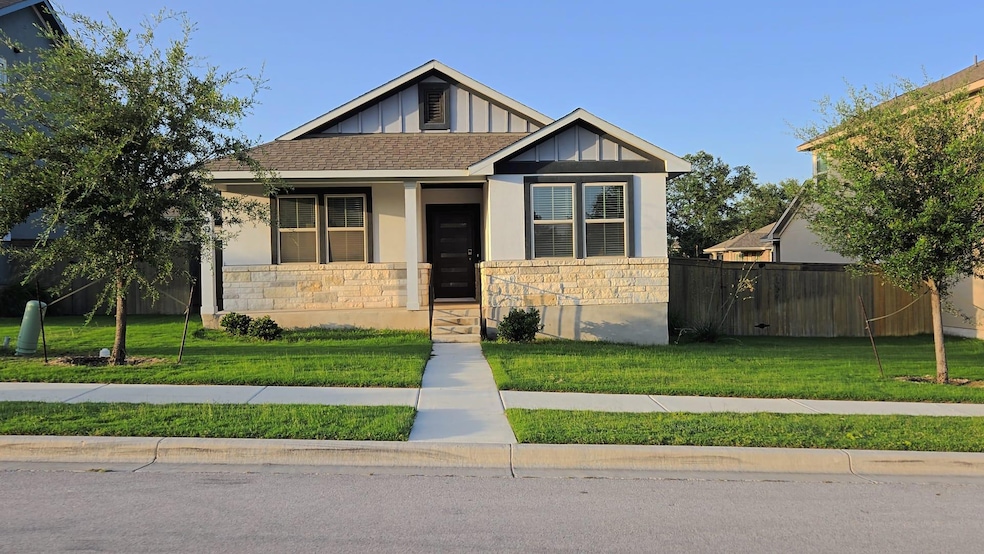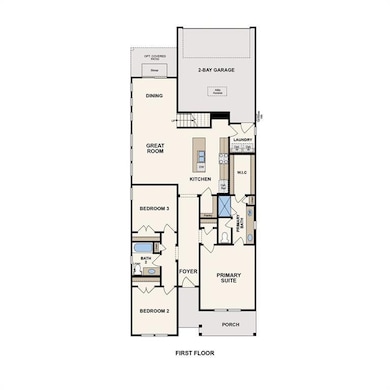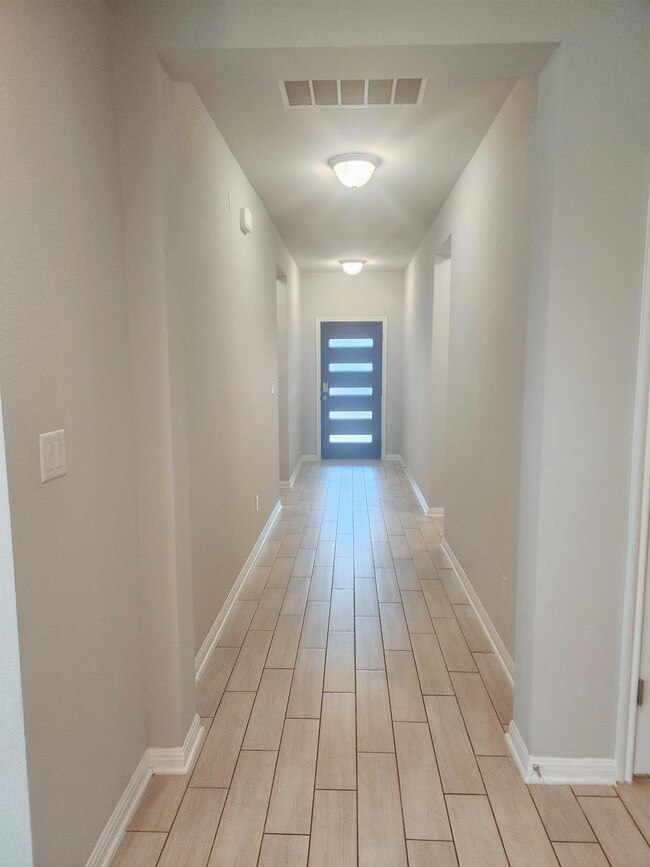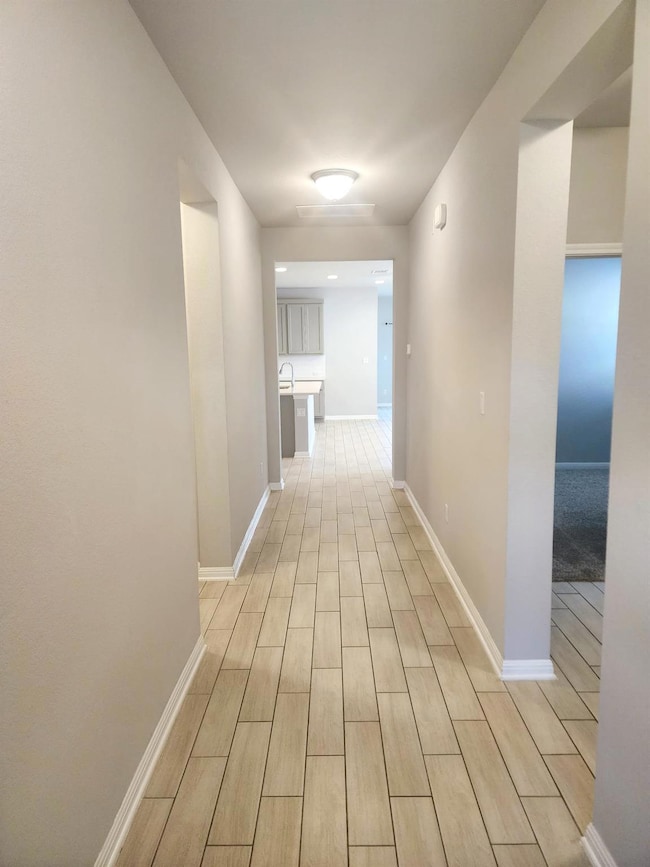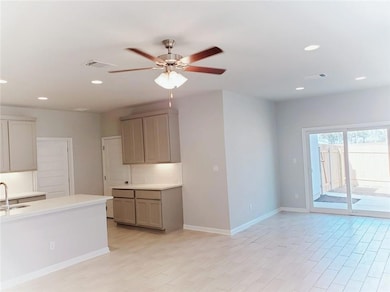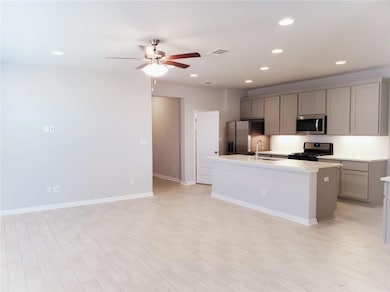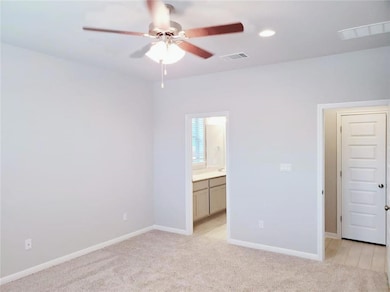2900 Birch Park Path Leander, TX 78641
Deerbrooke NeighborhoodHighlights
- Fitness Center
- Open Floorplan
- Community Pool
- Stacy Kaye Danielson Middle School Rated A-
- Clubhouse
- Covered patio or porch
About This Home
Ready to Move to this almost newly built one-story house in the Deerbrooke Community of Leander. Just like Brand New single-story three-bedroom home in the Deerbrooke neighborhood. It is one of the best floor plans in the neighborhood. Open Floor Plan with lots of natural light, quartz countertops, large kitchen island, stainless appliances, and Tile floors, only carpet is in the bedrooms. Master Walk-in Shower w/ Double Vanities, Huge master suite with great walk-in closet, 2 additional large bedrooms, two car garage, and a huge covered patio. Close to HEB, Costco, and lots of restaurants with easy access to 183 and the tech corridor employers. House feeds to Leander ISD with elementary, middle, and high schools are located within 2 miles. The community has amenities like a swimming pool, dog trail, and walking trail. The house is located near major highways which makes commuting easy in all directions. The house is located near the grocery store and high-end Northline Mall.
Listing Agent
Realty Texas LLC Brokerage Phone: (800) 660-1022 License #0685942 Listed on: 06/21/2025

Home Details
Home Type
- Single Family
Est. Annual Taxes
- $8,351
Year Built
- Built in 2022
Lot Details
- 5,227 Sq Ft Lot
- West Facing Home
- Gated Home
- Wood Fence
- Landscaped
- Native Plants
- Rain Sensor Irrigation System
- Dense Growth Of Small Trees
- Back Yard Fenced and Front Yard
Parking
- 2 Car Attached Garage
- Lighted Parking
- Rear-Facing Garage
- Garage Door Opener
- Driveway
Home Design
- Slab Foundation
- Frame Construction
- Blown-In Insulation
- Composition Roof
- Masonry Siding
- Stone Siding
- HardiePlank Type
- Radiant Barrier
- Stucco
Interior Spaces
- 1,618 Sq Ft Home
- 1-Story Property
- Open Floorplan
- Wired For Data
- Recessed Lighting
- Double Pane Windows
- Vinyl Clad Windows
- Window Screens
- Storage
- Attic or Crawl Hatchway Insulated
Kitchen
- Free-Standing Gas Range
- Microwave
- Dishwasher
- Stainless Steel Appliances
- Disposal
Flooring
- Carpet
- Tile
Bedrooms and Bathrooms
- 3 Main Level Bedrooms
- Walk-In Closet
- 2 Full Bathrooms
- Double Vanity
Home Security
- Prewired Security
- Smart Home
- Smart Thermostat
- Carbon Monoxide Detectors
- Fire and Smoke Detector
- In Wall Pest System
Outdoor Features
- Covered patio or porch
- Exterior Lighting
Schools
- Jim Plain Elementary School
- Danielson Middle School
- Glenn High School
Utilities
- Zoned Heating and Cooling
- Cooling System Powered By Gas
- Radiant Ceiling
- Vented Exhaust Fan
- Heating System Uses Natural Gas
- Underground Utilities
- Tankless Water Heater
- High Speed Internet
- Phone Available
- Cable TV Available
Additional Features
- Sustainability products and practices used to construct the property include see remarks
- Suburban Location
Listing and Financial Details
- Security Deposit $2,400
- Tenant pays for all utilities
- The owner pays for association fees
- 12 Month Lease Term
- $75 Application Fee
- Assessor Parcel Number 2900 Birch Park Path
- Tax Block N
Community Details
Overview
- Property has a Home Owners Association
- Built by Century Communities
- Deerbrooke Subdivision
Amenities
- Picnic Area
- Common Area
- Clubhouse
- Community Mailbox
Recreation
- Community Playground
- Fitness Center
- Community Pool
- Park
- Dog Park
- Trails
Pet Policy
- Pet Deposit $350
- Dogs and Cats Allowed
- Medium pets allowed
Map
Source: Unlock MLS (Austin Board of REALTORS®)
MLS Number: 7149091
APN: R592481
- 2817 Sage Ranch Dr
- 1528 Longhorn Ranch Dr
- 2917 Sage Ranch Dr
- 2912 Youngwood St
- 2616 Pine Branch Rd
- 3049 Sage Ranch Dr
- 2808 Stone Branch Dr
- 1020 Birchbrooke Dr
- 2437 Burberry Ln
- 1519 Fenton Hill Dr
- 2705 Grizzly Way
- 1505 Sibley Way
- 1301 Low Branch Ln Unit 5
- 1301 Low Branch Ln Unit 4
- 1301 Low Branch Ln Unit 3
- 1520 Beard Pass
- 1921 Winston Way
- 1512 Honaker Way
- 2208 Mcclendon Trail
- 2616 Danbury Ln
- 1509 Longhorn Ranch Dr
- 1404 Deering Run
- 1608 Longhorn Ranch Dr
- 2920 Youngwood St
- 1117 Kerrwood Way
- 3049 Sage Ranch Dr
- 1013 Amber Creek Way
- 2801 Stone Branch Dr
- 2808 Stone Branch Dr
- 2728 Stone Branch Dr
- 2725 Stone Branch Dr
- 1513 Harrongton Way
- 1500 Sibley Way
- 1425 Beard Pass
- 1821 Cantonata Dr
- 1820 Cantonata Dr
- 2227 Rocoso Trail
- 2701 Danbury Ln
- 2633 Danbury Ln
- 2200 Mcclendon Trail
