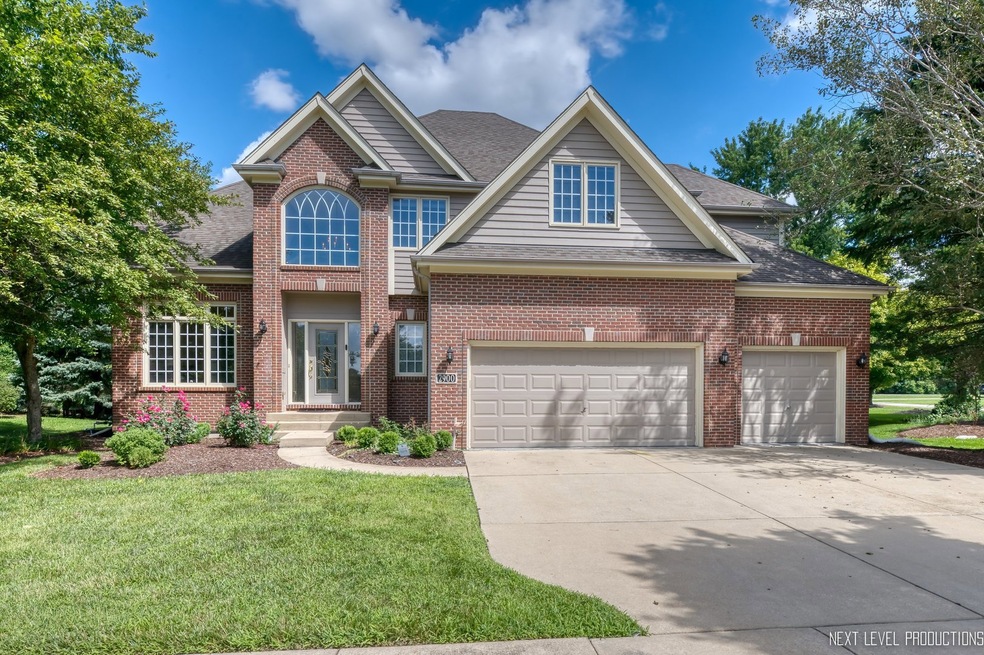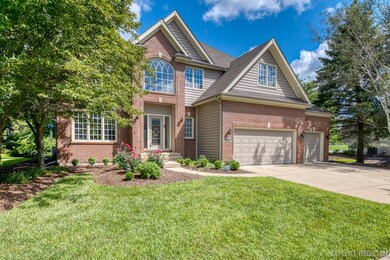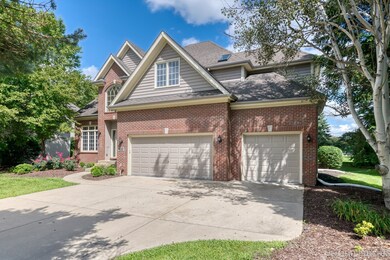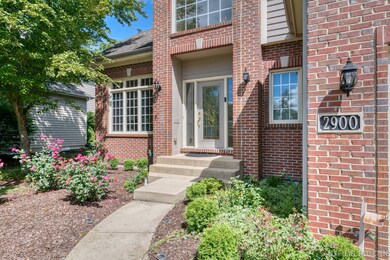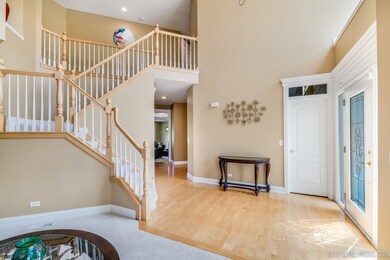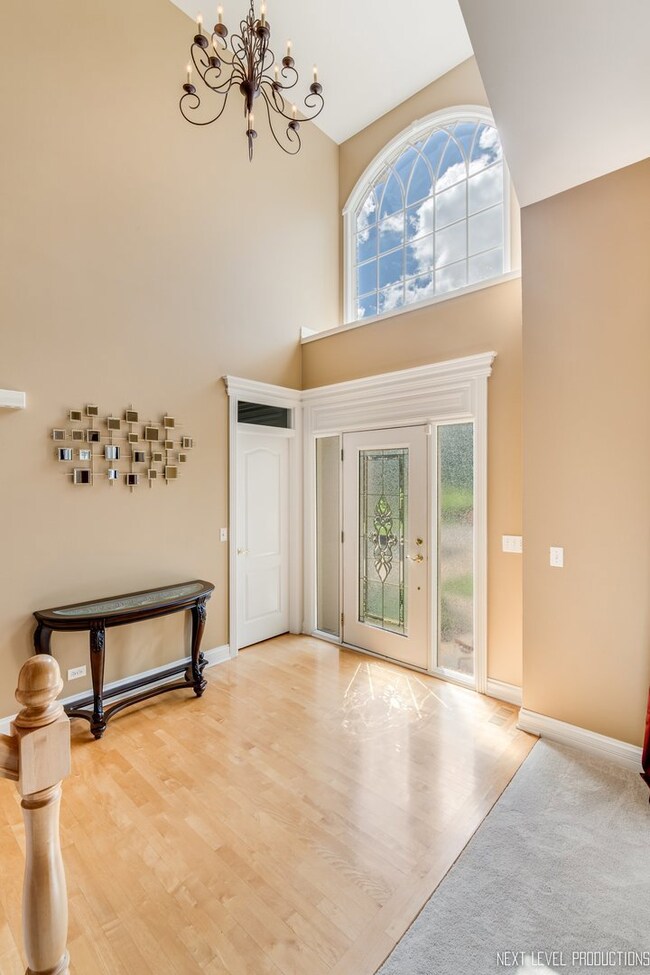
2900 Clarissa Ln Unit 1 Aurora, IL 60502
Big Woods Marmion NeighborhoodHighlights
- Community Lake
- Property is near a park
- Traditional Architecture
- Louise White Elementary School Rated A-
- Vaulted Ceiling
- Wood Flooring
About This Home
As of October 2022YOUR NEXT CHAPTER STARTS HERE! This relocated seller hates to leave this outstanding executive home in highly sought after Ginger Woods. It has all the right spaces and a wide open floor plan perfect for everyday living and entertaining. This home's amazing intrinsic details will surprise and delight you. Relish in the home's volume/vaulted ceilings, thick crown moldings, glass transoms, hardwood floors, built-in book cases, oversized windows, and generously proportioned room sizes. There are three full baths on the second level and loads of closet/storage space throughout. The full basement with taller ceilings and roughed in plumbing is a blank slate for your finishing ideas. Did we mention the 3-car garage? Tucked away at the end of a quiet cul-de-sac, you'll enjoy complete privacy while entertaining on your party-sized brick paver patio. New sump pump. Newer washer, dryer and microwave. Newer carpet. And the condition? GREAT! Ginger Woods gives you that quiet, "out of the way" feel, yet you're just minutes to I-88, the Rte 59 train station, shopping, restaurants, and the Illinois Prairie Path. Serviced by highly acclaimed District 101 schools. **Taxes do not reflect any exemptions. With the exemption, taxes will be approximately $14,155 for 2022** Check the comps and do the math. This home is priced extremely well for this neighborhood. DO NOT HESITATE. Welcome home!
Home Details
Home Type
- Single Family
Est. Annual Taxes
- $17,016
Year Built
- Built in 2000
Lot Details
- 10,624 Sq Ft Lot
- Lot Dimensions are 81x127x100x128
- Cul-De-Sac
- Paved or Partially Paved Lot
HOA Fees
- $44 Monthly HOA Fees
Parking
- 3 Car Attached Garage
- Garage Transmitter
- Garage Door Opener
- Driveway
- Parking Space is Owned
Home Design
- Traditional Architecture
- Asphalt Roof
- Concrete Perimeter Foundation
Interior Spaces
- 3,338 Sq Ft Home
- 2-Story Property
- Vaulted Ceiling
- Ceiling Fan
- Gas Log Fireplace
- Family Room with Fireplace
- Living Room
- Formal Dining Room
- Den
- Wood Flooring
Kitchen
- Breakfast Bar
- Range
- Microwave
- Dishwasher
- Disposal
Bedrooms and Bathrooms
- 4 Bedrooms
- 4 Potential Bedrooms
- Walk-In Closet
- Dual Sinks
- Whirlpool Bathtub
- Separate Shower
Laundry
- Laundry Room
- Laundry on main level
Unfinished Basement
- Basement Fills Entire Space Under The House
- Sump Pump
Home Security
- Storm Screens
- Carbon Monoxide Detectors
Schools
- Louise White Elementary School
- Sam Rotolo Middle School Of Bat
- Batavia Sr High School
Utilities
- Forced Air Heating and Cooling System
- Heating System Uses Natural Gas
- Cable TV Available
Additional Features
- Brick Porch or Patio
- Property is near a park
Community Details
- Ginger Woods Contact Association, Phone Number (630) 897-0500
- Ginger Woods Subdivision, Kody Floorplan
- Property managed by RealManage
- Community Lake
Ownership History
Purchase Details
Home Financials for this Owner
Home Financials are based on the most recent Mortgage that was taken out on this home.Purchase Details
Home Financials for this Owner
Home Financials are based on the most recent Mortgage that was taken out on this home.Purchase Details
Purchase Details
Home Financials for this Owner
Home Financials are based on the most recent Mortgage that was taken out on this home.Similar Homes in Aurora, IL
Home Values in the Area
Average Home Value in this Area
Purchase History
| Date | Type | Sale Price | Title Company |
|---|---|---|---|
| Warranty Deed | $500,000 | Stewart Title | |
| Warranty Deed | $460,000 | Fidelity National Title | |
| Sheriffs Deed | $374,500 | Fidelity National Title | |
| Special Warranty Deed | $399,000 | Chicago Title Insurance Co |
Mortgage History
| Date | Status | Loan Amount | Loan Type |
|---|---|---|---|
| Previous Owner | $400,000 | New Conventional | |
| Previous Owner | $391,000 | New Conventional | |
| Previous Owner | $410,075 | Negative Amortization | |
| Previous Owner | $50,000 | Credit Line Revolving | |
| Previous Owner | $25,000 | Credit Line Revolving | |
| Previous Owner | $400,000 | Unknown | |
| Previous Owner | $48,850 | Unknown | |
| Previous Owner | $324,680 | No Value Available |
Property History
| Date | Event | Price | Change | Sq Ft Price |
|---|---|---|---|---|
| 10/27/2022 10/27/22 | Sold | $500,000 | -2.0% | $150 / Sq Ft |
| 08/29/2022 08/29/22 | Pending | -- | -- | -- |
| 08/11/2022 08/11/22 | For Sale | $510,000 | +10.9% | $153 / Sq Ft |
| 12/10/2021 12/10/21 | Sold | $460,000 | +2.4% | $138 / Sq Ft |
| 10/26/2021 10/26/21 | Pending | -- | -- | -- |
| 10/13/2021 10/13/21 | For Sale | $449,000 | 0.0% | $135 / Sq Ft |
| 09/01/2016 09/01/16 | Rented | $2,900 | 0.0% | -- |
| 08/25/2016 08/25/16 | Under Contract | -- | -- | -- |
| 06/20/2016 06/20/16 | Price Changed | $2,900 | -9.4% | $1 / Sq Ft |
| 05/31/2016 05/31/16 | For Rent | $3,200 | -- | -- |
Tax History Compared to Growth
Tax History
| Year | Tax Paid | Tax Assessment Tax Assessment Total Assessment is a certain percentage of the fair market value that is determined by local assessors to be the total taxable value of land and additions on the property. | Land | Improvement |
|---|---|---|---|---|
| 2023 | $14,331 | $161,762 | $21,230 | $140,532 |
| 2022 | $13,850 | $151,179 | $19,841 | $131,338 |
| 2021 | $17,016 | $174,519 | $18,817 | $155,702 |
| 2020 | $16,778 | $171,164 | $18,455 | $152,709 |
| 2019 | $16,631 | $165,105 | $17,802 | $147,303 |
| 2018 | $15,950 | $158,816 | $17,124 | $141,692 |
| 2017 | $15,747 | $153,579 | $16,559 | $137,020 |
| 2016 | $14,976 | $149,106 | $16,077 | $133,029 |
| 2015 | -- | $145,711 | $15,711 | $130,000 |
| 2014 | -- | $141,124 | $15,216 | $125,908 |
| 2013 | -- | $139,322 | $15,871 | $123,451 |
Agents Affiliated with this Home
-
Lisa Byrne

Seller's Agent in 2022
Lisa Byrne
Baird Warner
(630) 670-1580
24 in this area
297 Total Sales
-
Mumtaz Malik
M
Buyer's Agent in 2022
Mumtaz Malik
Royal Service Realty Home Sweet Home
(630) 924-1770
2 in this area
4 Total Sales
-
Mike Vesole

Seller's Agent in 2021
Mike Vesole
Jameson Sotheby's Intl Realty
(773) 454-4714
1 in this area
170 Total Sales
-
Rebekah Butler

Seller Co-Listing Agent in 2021
Rebekah Butler
Jameson Sotheby's International Realty
(847) 736-6845
1 in this area
146 Total Sales
-
Randy Schulenburg

Buyer's Agent in 2021
Randy Schulenburg
Schulenburg Realty, Inc
(224) 805-2616
1 in this area
154 Total Sales
-
Christina Flanagan

Seller's Agent in 2016
Christina Flanagan
Real People Realty
(630) 886-5714
19 Total Sales
Map
Source: Midwest Real Estate Data (MRED)
MLS Number: 11487397
APN: 12-36-475-007
- 2793 Nicole Cir
- 1748 Pinnacle Dr
- 2723 Trojak Ln
- 2747 Charter Oak Dr Unit 2
- 3151 Sawgrass Dr
- 2957 Savannah Dr
- 2909 Savannah Dr Unit 1
- 2974 Savannah Dr
- 2351 Foxmoor Ln Unit 5421
- 2364 Foxmoor Ln Unit 5401
- 2374 Handley Ln Unit 1
- 2449 Wydown Ln Unit 4
- 1672 Bentz Way
- 1678 Sager Way
- 2611 Newton Ct
- 2026 Stuttle Rd
- 2610 Barley Ct
- 2466 Sunlight Ct Unit 6
- 2615 Prairieview Ln
- 3103 Wagner Ct
