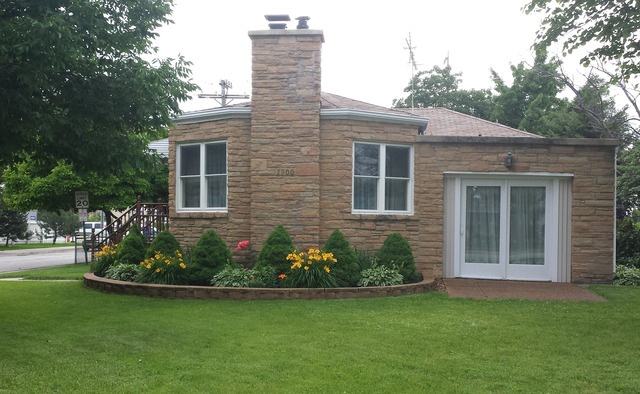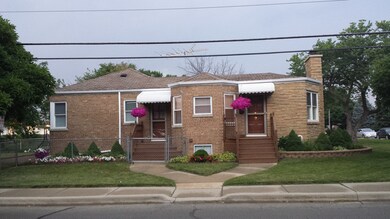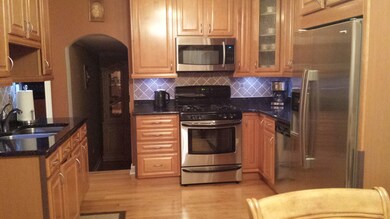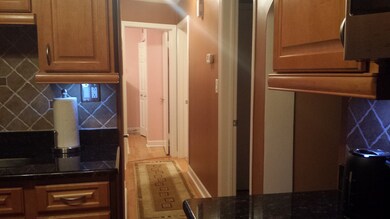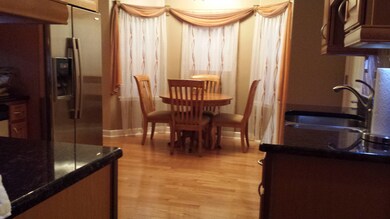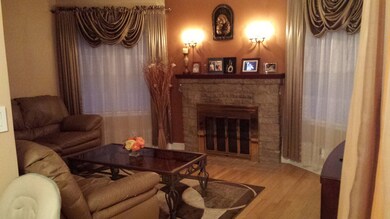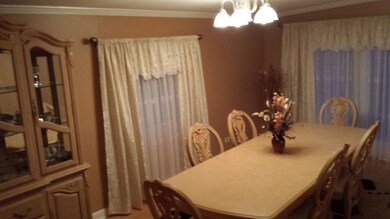
2900 Lincoln St Franklin Park, IL 60131
Highlights
- Ranch Style House
- Property is near a bus stop
- 2-minute walk to Lincoln Park
- Detached Garage
- Central Air
About This Home
As of April 2025Remodeled spacious eat-in kitchen, new appliances, new remodeled both baths-full bath w/Jacuzzi. Hardwood floors thru-out. fireplace in living rm. Finished basement & loads of storage. New thermo windows. Corner lot with big backyard. 2.5 car garage with new siding. Brand new furnace & Air Conditioner. Cement Title Patio. New roof 2016. Ready to move in. Please come and take a look.
Last Agent to Sell the Property
Michael Augustyn
Grinker & Garcia Real Estate Listed on: 01/18/2016
Home Details
Home Type
- Single Family
Est. Annual Taxes
- $6,151
Year Built
- 1949
Parking
- Detached Garage
- Driveway
- Parking Included in Price
- Garage Is Owned
Home Design
- Ranch Style House
- Brick Exterior Construction
Finished Basement
- Basement Fills Entire Space Under The House
- Finished Basement Bathroom
Location
- Property is near a bus stop
Utilities
- Central Air
- Heating System Uses Gas
Listing and Financial Details
- Homeowner Tax Exemptions
Ownership History
Purchase Details
Home Financials for this Owner
Home Financials are based on the most recent Mortgage that was taken out on this home.Purchase Details
Home Financials for this Owner
Home Financials are based on the most recent Mortgage that was taken out on this home.Purchase Details
Home Financials for this Owner
Home Financials are based on the most recent Mortgage that was taken out on this home.Purchase Details
Home Financials for this Owner
Home Financials are based on the most recent Mortgage that was taken out on this home.Purchase Details
Similar Homes in the area
Home Values in the Area
Average Home Value in this Area
Purchase History
| Date | Type | Sale Price | Title Company |
|---|---|---|---|
| Warranty Deed | $360,000 | None Listed On Document | |
| Warranty Deed | $225,000 | Stewart Title | |
| Interfamily Deed Transfer | -- | -- | |
| Warranty Deed | $138,000 | -- | |
| Interfamily Deed Transfer | -- | -- |
Mortgage History
| Date | Status | Loan Amount | Loan Type |
|---|---|---|---|
| Open | $343,915 | New Conventional | |
| Previous Owner | $202,500 | New Conventional | |
| Previous Owner | $80,000 | Unknown | |
| Previous Owner | $132,000 | Unknown | |
| Previous Owner | $127,000 | Unknown | |
| Previous Owner | $110,400 | No Value Available |
Property History
| Date | Event | Price | Change | Sq Ft Price |
|---|---|---|---|---|
| 04/11/2025 04/11/25 | Sold | $360,000 | 0.0% | $289 / Sq Ft |
| 03/09/2025 03/09/25 | Pending | -- | -- | -- |
| 03/07/2025 03/07/25 | For Sale | $360,000 | 0.0% | $289 / Sq Ft |
| 02/17/2025 02/17/25 | Pending | -- | -- | -- |
| 02/13/2025 02/13/25 | For Sale | $360,000 | +60.0% | $289 / Sq Ft |
| 07/11/2016 07/11/16 | Sold | $225,000 | 0.0% | $181 / Sq Ft |
| 05/19/2016 05/19/16 | Pending | -- | -- | -- |
| 04/26/2016 04/26/16 | Price Changed | $225,000 | -1.7% | $181 / Sq Ft |
| 01/18/2016 01/18/16 | For Sale | $228,900 | -- | $184 / Sq Ft |
Tax History Compared to Growth
Tax History
| Year | Tax Paid | Tax Assessment Tax Assessment Total Assessment is a certain percentage of the fair market value that is determined by local assessors to be the total taxable value of land and additions on the property. | Land | Improvement |
|---|---|---|---|---|
| 2024 | $6,151 | $25,000 | $4,910 | $20,090 |
| 2023 | $5,998 | $25,000 | $4,910 | $20,090 |
| 2022 | $5,998 | $25,000 | $4,910 | $20,090 |
| 2021 | $4,619 | $18,086 | $3,546 | $14,540 |
| 2020 | $4,736 | $18,086 | $3,546 | $14,540 |
| 2019 | $4,985 | $20,437 | $3,546 | $16,891 |
| 2018 | $8,261 | $20,917 | $3,000 | $17,917 |
| 2017 | $8,217 | $20,917 | $3,000 | $17,917 |
| 2016 | $6,116 | $20,917 | $3,000 | $17,917 |
| 2015 | $5,740 | $17,396 | $2,728 | $14,668 |
| 2014 | $5,648 | $17,396 | $2,728 | $14,668 |
| 2013 | $5,946 | $18,862 | $2,728 | $16,134 |
Agents Affiliated with this Home
-
Harry Rivera

Seller's Agent in 2025
Harry Rivera
Coldwell Banker Realty
(773) 447-8412
1 in this area
49 Total Sales
-
Zenaida Rivera
Z
Seller Co-Listing Agent in 2025
Zenaida Rivera
Coldwell Banker Realty
1 in this area
25 Total Sales
-
Matthew Messel

Buyer's Agent in 2025
Matthew Messel
Compass
(847) 420-1269
1 in this area
590 Total Sales
-
M
Seller's Agent in 2016
Michael Augustyn
Grinker & Garcia Real Estate
Map
Source: Midwest Real Estate Data (MRED)
MLS Number: MRD09119052
APN: 12-28-116-017-0000
- 3001 Prairie St
- 3037 Bright St
- 10542 Crown Rd
- 10548 Crown Rd
- 3033 Dora St
- 2726 Sarah St
- 3038 Sarah St
- 3039 Sarah St
- 3139 Dora St
- 10415 Wrightwood Ave
- 2620 Sarah St
- 3229 George St
- 10101 Belmont Ave
- 3301 Ernst St
- 10131 Nevada Ave
- 2817 N Roberta Ave
- 2808 Elder Ln
- 2416 Mannheim Rd
- 2640 Westbrook Dr
- 9821 Schiller Blvd
