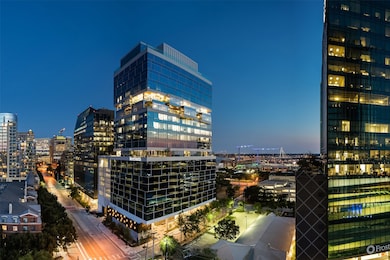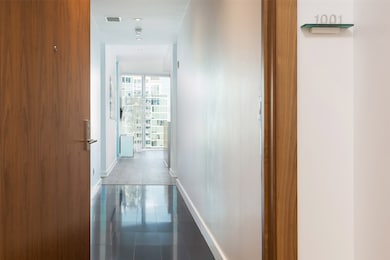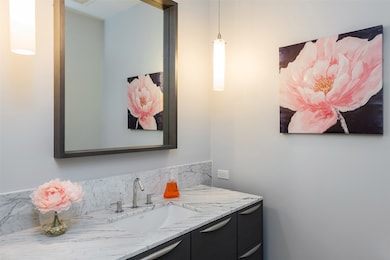Azure 2900 Mckinnon St Unit 1001 Dallas, TX 75201
Uptown NeighborhoodHighlights
- Valet Parking
- Built-In Refrigerator
- Contemporary Architecture
- Infinity Pool
- 1.3 Acre Lot
- 3-minute walk to Pike Park
About This Home
Luxury 10th Floor High Rise Living. Large 2 bed 2.1 bath has floor to ceiling windows elec shades 2 balconies, 1 has a gas fireplace, southern downtown, and pool views. Second balcony has western Trinity Grove view. Master suite has walk in custom closet, balcony, chandelier, separate shower, dual sinks. Tile and marble floors throughout. Remote control wifi shades, zoned AC. Kitchen has Miele gas cooktop and dishwasher, Subzero refrigerator. Resort style amenities valet 24 concierge fitness locker sauna massage theater social business and reception rooms. Rental includes 2 car private garage, storage unit.
Listing Agent
Allie Beth Allman & Assoc. Brokerage Phone: 469-235-7677 License #0553577 Listed on: 03/10/2025

Open House Schedule
-
Sunday, July 27, 202512:00 to 2:00 pm7/27/2025 12:00:00 PM +00:007/27/2025 2:00:00 PM +00:00Add to Calendar
Condo Details
Home Type
- Condominium
Est. Annual Taxes
- $23,840
Year Built
- Built in 2005
Parking
- 2 Car Attached Garage
- Garage Door Opener
- Guest Parking
Home Design
- Contemporary Architecture
- Concrete Siding
Interior Spaces
- 1,726 Sq Ft Home
- 1-Story Property
- Dry Bar
- Fireplace With Gas Starter
- Electric Fireplace
- ENERGY STAR Qualified Windows
- Home Security System
Kitchen
- Electric Oven
- Gas Cooktop
- Microwave
- Built-In Refrigerator
- Ice Maker
- Dishwasher
- Disposal
Flooring
- Marble
- Ceramic Tile
Bedrooms and Bathrooms
- 2 Bedrooms
Laundry
- Dryer
- Washer
Pool
- Infinity Pool
- Cabana
- Lap Pool
- Gunite Pool
Outdoor Features
- Covered patio or porch
- Outdoor Fireplace
- Fire Pit
- Exterior Lighting
Schools
- Milam Elementary School
- North Dallas High School
Utilities
- Forced Air Zoned Heating and Cooling System
- Vented Exhaust Fan
- Underground Utilities
- Electric Water Heater
- High Speed Internet
- Cable TV Available
Additional Features
- Accessible Elevator Installed
- Energy-Efficient Thermostat
- Wrought Iron Fence
Listing and Financial Details
- Residential Lease
- Property Available on 3/17/25
- Tenant pays for electricity, insurance
- Assessor Parcel Number 00C03660000001001
Community Details
Overview
- Association fees include all facilities, management, maintenance structure, sewer, security, water
- First Services Residential Association
- Azure Condo Subdivision
Amenities
- Valet Parking
Pet Policy
- Pet Deposit $500
- 2 Pets Allowed
- Breed Restrictions
Security
- Fire and Smoke Detector
- Fire Sprinkler System
Map
About Azure
Source: North Texas Real Estate Information Systems (NTREIS)
MLS Number: 20866273
APN: 00C03660000001001
- 2900 Mckinnon St Unit 1503
- 2900 Mckinnon St Unit 2704
- 2900 Mckinnon St Unit 1204
- 2900 Mckinnon St Unit 604
- 2900 Mckinnon St Unit 404
- 2300 Wolf St Unit 19A
- 2300 Wolf St Unit 7CD
- 2300 Wolf St Unit 15C
- 2300 Wolf St Unit 7B
- 2300 Wolf St Unit 9C
- 3130 N Harwood St Unit 1107
- 3130 N Harwood St Unit 1804
- 3130 N Harwood St Unit 903
- 3130 N Harwood St Unit 902
- 3130 N Harwood St Unit 901
- 3130 N Harwood St Unit 2505
- 3130 N Harwood St Unit 907
- 3130 N Harwood St Unit 1802
- 3130 N Harwood St Unit 1103
- 3130 N Harwood St Unit 1104
- 2900 Mckinnon St Unit 603
- 2900 Mckinnon St Unit 1606
- 2900 Mckinnon St Unit 2601
- 2900 Mckinnon St Unit 804
- 2820 Mckinnon St
- 2728 Mckinnon St
- 2201 Wolf St Unit 6102
- 2201 Wolf St Unit 1108
- 2811 Maple Ave
- 3003 Maple Ave
- 3130 N Harwood St Unit 1103
- 3130 N Harwood St Unit 1104
- 3130 N Harwood St Unit 2006
- 3130 N Harwood St Unit 1107
- 3130 N Harwood St Unit 903
- 3130 N Harwood St Unit 2005
- 2217 Ivan St
- 1855 Payne St
- 2620 Maple Ave Unit 521
- 2620 Maple Ave






