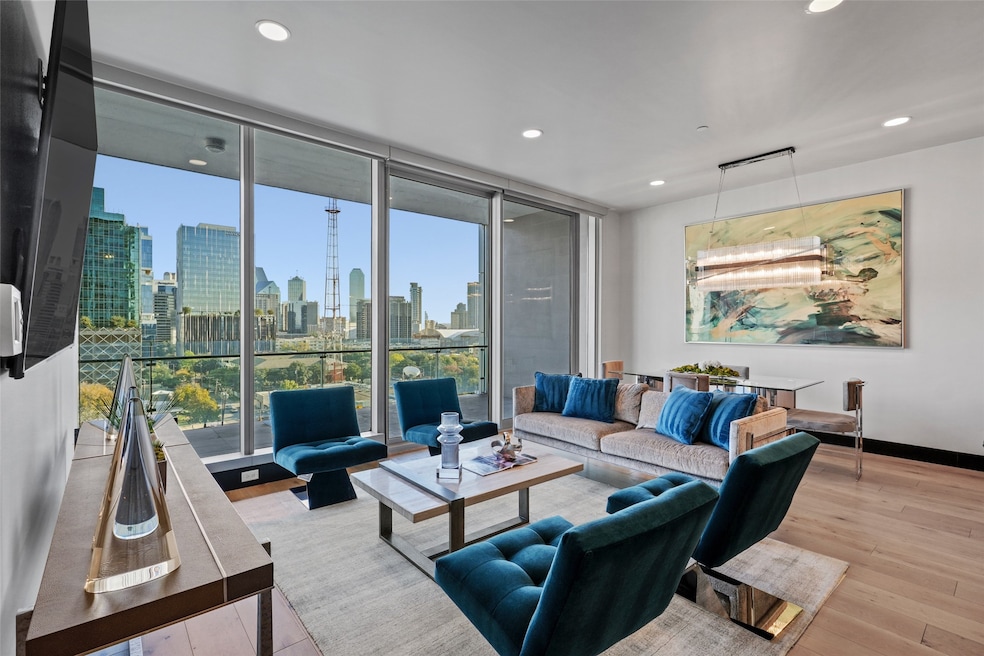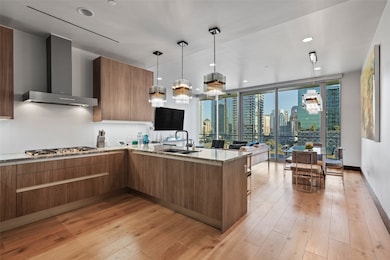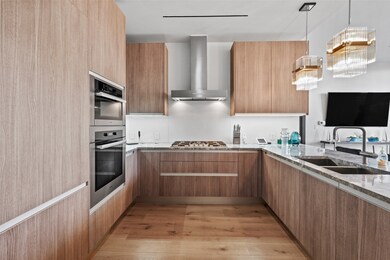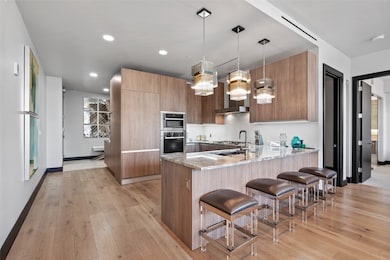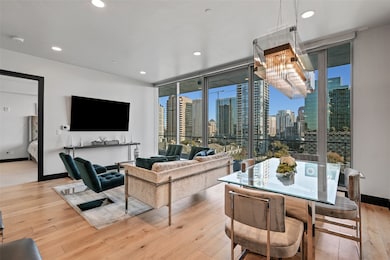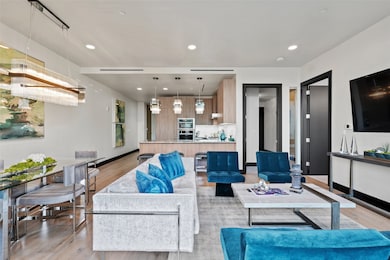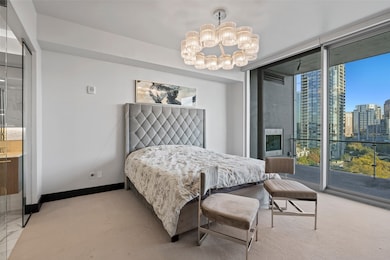Bleu Ciel 3130 N Harwood St Unit 1107 Dallas, TX 75201
Victory Park NeighborhoodHighlights
- Valet Parking
- In Ground Pool
- Gated Community
- Fitness Center
- Electric Gate
- Built-In Refrigerator
About This Home
Perched high above the streets of Dallas, this sophisticated 2-bedroom, 2-bath high-rise offers commanding views and intentional design throughout. Built not to impress but to perform, every detail reflects purpose and precision.
From the moment you enter, you're enveloped by the skyline. Floor-to-ceiling windows flood the space with natural light and energy. The open-concept layout flows seamlessly, with the kitchen, living area, and balcony arranged for both function and comfort.
The kitchen is thoughtfully appointed with marble countertops, a custom built-in refrigerator, a 5-burner gas cooktop, and a striking vent hood. Designer lighting enhances the space, providing both warmth and practicality. This is a setting where living and working coexist with ease.
Step onto your private balcony and take in sweeping city views, complemented by a built-in fireplace. It's ideal for both quiet evenings and lively entertaining.
The primary suite offers a true retreat. Enjoy panoramic views, a spa-inspired bathroom with a double vanity, walk-in shower, and deep soaking tub, along with a custom walk-in closet designed with efficiency and elegance.
The full-service building includes outstanding amenities such as a private 2-car garage, 24hr valet and concierge, on-site management, two Olympic-length pools, a spa and fitness center, wine-tasting room, boardrooms, library, club room with catering kitchen, outdoor grilling stations, and a private dog park.
For those who value design, function, and access; this is city living elevated to its highest form.
Listing Agent
Compass RE Texas, LLC. Brokerage Phone: 214-784-3880 License #0634408 Listed on: 07/03/2025

Condo Details
Home Type
- Condominium
Est. Annual Taxes
- $28,474
Year Built
- Built in 2018
Lot Details
- Dog Run
- Landscaped
- Few Trees
Parking
- 2 Car Attached Garage
- Garage Door Opener
- Electric Gate
- Community Parking Structure
Home Design
- Contemporary Architecture
- Tar and Gravel Roof
- Concrete Siding
Interior Spaces
- 1,373 Sq Ft Home
- 1-Story Property
- Open Floorplan
- Built-In Features
- Ceiling Fan
- Chandelier
- Fireplace With Gas Starter
- ENERGY STAR Qualified Windows
- Window Treatments
- Security Gate
- Laundry in Hall
- Basement
Kitchen
- Eat-In Kitchen
- Electric Oven
- Gas Cooktop
- Microwave
- Built-In Refrigerator
- Dishwasher
- Kitchen Island
- Disposal
Flooring
- Wood
- Carpet
- Marble
Bedrooms and Bathrooms
- 2 Bedrooms
- Walk-In Closet
- 2 Full Bathrooms
Eco-Friendly Details
- Green Roof
- Energy-Efficient Appliances
- Energy-Efficient Construction
- Energy-Efficient HVAC
- Energy-Efficient Lighting
- Energy-Efficient Doors
- Energy-Efficient Thermostat
Pool
- In Ground Pool
- Gunite Pool
- Outdoor Pool
Outdoor Features
- Courtyard
- Glass Enclosed
- Terrace
- Fire Pit
- Exterior Lighting
Schools
- Houston Elementary School
- North Dallas High School
Utilities
- Central Heating and Cooling System
- Vented Exhaust Fan
- Geothermal Heating and Cooling
- High-Efficiency Water Heater
- High Speed Internet
- Cable TV Available
Listing and Financial Details
- Residential Lease
- Property Available on 7/3/25
- Tenant pays for cable TV, electricity, insurance
- 12 Month Lease Term
- Legal Lot and Block 1 / 2/932
- Assessor Parcel Number 00C05420000001107
Community Details
Overview
- Association fees include all facilities, management, gas, insurance, ground maintenance, maintenance structure, sewer, trash, water
- Harwood Lifestyle Association
- Bleu Ciel Subdivision
Amenities
- Valet Parking
Recreation
Pet Policy
- Pet Deposit $500
- 2 Pets Allowed
- Breed Restrictions
Security
- Security Guard
- Card or Code Access
- Gated Community
- Fire and Smoke Detector
- Fire Sprinkler System
Map
About Bleu Ciel
Source: North Texas Real Estate Information Systems (NTREIS)
MLS Number: 20989750
APN: 00C05420000001107
- 3130 N Harwood St Unit 1804
- 3130 N Harwood St Unit 903
- 3130 N Harwood St Unit 1903
- 3130 N Harwood St Unit 902
- 3130 N Harwood St Unit 901
- 3130 N Harwood St Unit 2505
- 3130 N Harwood St Unit 907
- 3130 N Harwood St Unit 1802
- 3130 N Harwood St Unit 1103
- 3130 N Harwood St Unit 1404
- 3130 N Harwood St Unit 1104
- 3130 N Harwood St Unit 804
- 3130 N Harwood St Unit 807
- 3130 N Harwood St Unit 3101
- 3130 N Harwood St Unit 1905
- 3130 N Harwood St Unit 1401
- 3130 N Harwood St Unit 905
- 3130 N Harwood St Unit 1506
- 3130 N Harwood St Unit 2401
- 2900 Mckinnon St Unit 2704
- 3130 N Harwood St Unit 1103
- 3130 N Harwood St Unit 1104
- 3130 N Harwood St Unit 2006
- 3130 N Harwood St Unit 903
- 3130 N Harwood St Unit 2005
- 2217 Ivan St
- 2201 Wolf St Unit 6102
- 2201 Wolf St Unit 1108
- 3333 Harry Hines Blvd
- 3003 Maple Ave
- 2900 Mckinnon St Unit 603
- 2900 Mckinnon St Unit 1606
- 2900 Mckinnon St Unit 1001
- 2900 Mckinnon St Unit 2601
- 2900 Mckinnon St Unit 804
- 2820 Mckinnon St
- 2811 Maple Ave
- 2728 Mckinnon St
- 1400 Hi Line Dr
- 2525 Carlisle St
