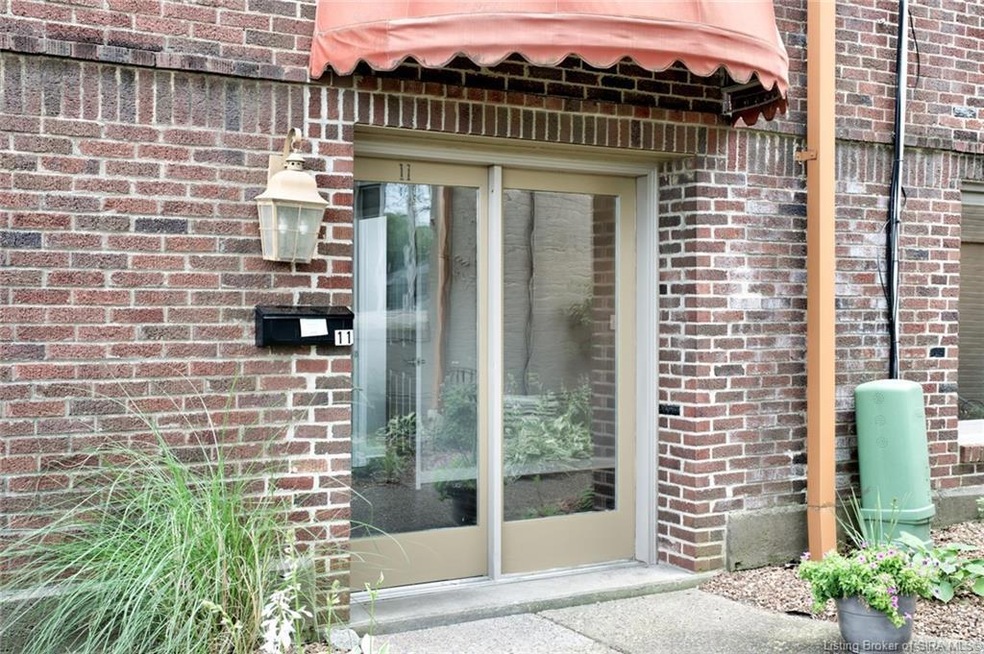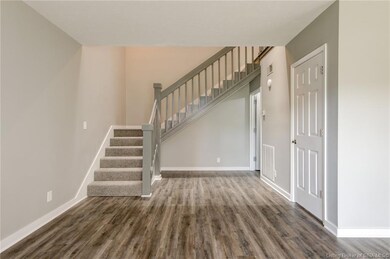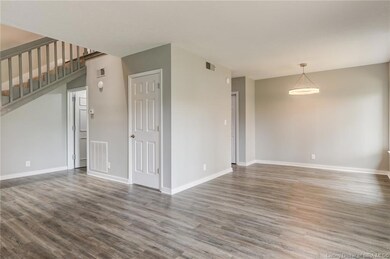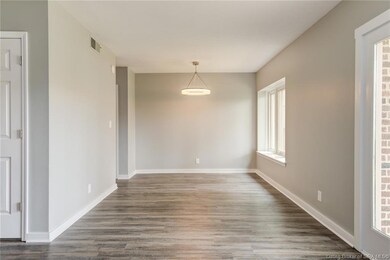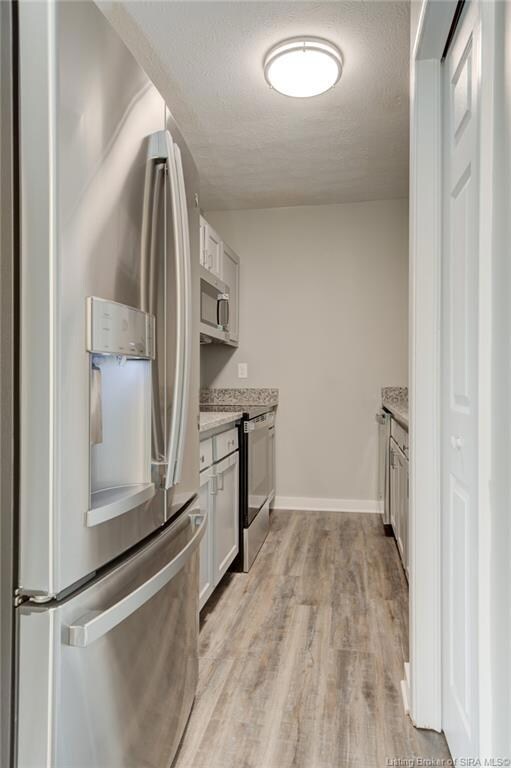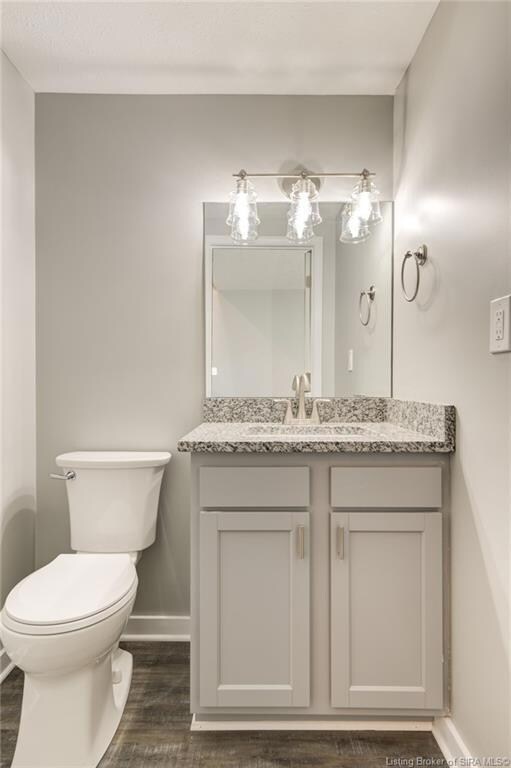
2900 Middle Rd Unit 11 Jeffersonville, IN 47130
Oak Park NeighborhoodHighlights
- Very Popular Property
- Open Floorplan
- Covered patio or porch
- In Ground Pool
- Corner Lot
- First Floor Utility Room
About This Home
As of July 2024RENOVATED top to bottom, Unit 11 of Middle Road School House. This townhouse style condo is beautiful & ready to move right in. Walk into the living & dining room with new LVP floor throughout the first floor. The home has light grey walls with craftsman baseboards throughout. The kitchen has new shaker cabinets, granite counters, large stainless undermount sink, pantry & new stainless steel appliances. Dining area has beautiful light fixture & large picture window. Don’t miss the half bath on the 1st floor with shaker vanity & granite counter. The stairs to the 2nd floor feature a large skylight. The 2nd floor features two bedrooms, full bath, laundry & new carpet. There’s a spacious primary bedroom features two closets & large window. The full bath has VLP flooring, shaker vanity, large granite counter & combo tub/shower. New nickel fixtures throughout, including faucets, knobs & door hinges. New white outlets & switches. New HVAC April 2024. This unit’s covered parking space is just steps away from the front door. HOA new roof June 2024. Middle Road School house HOA dues are $225 a month covers water, sewer, trash, exterior maintenance & in-ground pool.
Last Agent to Sell the Property
Semonin REALTORS License #RB14046184 Listed on: 06/06/2024

Townhouse Details
Home Type
- Townhome
Est. Annual Taxes
- $1,665
Year Built
- Built in 1927
Lot Details
- Landscaped
- Garden
HOA Fees
- $225 Monthly HOA Fees
Parking
- 1 Car Detached Garage
- Carport
- Off-Street Parking
Home Design
- Frame Construction
Interior Spaces
- 1,120 Sq Ft Home
- 2-Story Property
- Open Floorplan
- Skylights
- Thermal Windows
- First Floor Utility Room
- Crawl Space
Kitchen
- Self-Cleaning Oven
- Microwave
- Freezer
- Dishwasher
Bedrooms and Bathrooms
- 2 Bedrooms
Laundry
- Dryer
- Washer
Accessible Home Design
- Ramp on the main level
Outdoor Features
- In Ground Pool
- Covered patio or porch
Utilities
- Forced Air Heating and Cooling System
- Gas Available
- Natural Gas Water Heater
- Cable TV Available
Listing and Financial Details
- Assessor Parcel Number 102001200277000009
Ownership History
Purchase Details
Home Financials for this Owner
Home Financials are based on the most recent Mortgage that was taken out on this home.Purchase Details
Home Financials for this Owner
Home Financials are based on the most recent Mortgage that was taken out on this home.Purchase Details
Similar Home in Jeffersonville, IN
Home Values in the Area
Average Home Value in this Area
Purchase History
| Date | Type | Sale Price | Title Company |
|---|---|---|---|
| Deed | $169,000 | Aristocrat Title Llc | |
| Warranty Deed | -- | -- | |
| Interfamily Deed Transfer | $70,000 | Lorch Naville Ward Llc | |
| Deed | -- | None Available |
Property History
| Date | Event | Price | Change | Sq Ft Price |
|---|---|---|---|---|
| 06/30/2025 06/30/25 | For Sale | $179,000 | +5.9% | $160 / Sq Ft |
| 07/25/2024 07/25/24 | Sold | $169,000 | -3.4% | $151 / Sq Ft |
| 06/14/2024 06/14/24 | Pending | -- | -- | -- |
| 06/06/2024 06/06/24 | For Sale | $174,900 | +112.0% | $156 / Sq Ft |
| 02/01/2019 02/01/19 | Sold | $82,500 | -2.9% | $74 / Sq Ft |
| 01/17/2019 01/17/19 | Pending | -- | -- | -- |
| 01/07/2019 01/07/19 | For Sale | $85,000 | -- | $76 / Sq Ft |
Tax History Compared to Growth
Tax History
| Year | Tax Paid | Tax Assessment Tax Assessment Total Assessment is a certain percentage of the fair market value that is determined by local assessors to be the total taxable value of land and additions on the property. | Land | Improvement |
|---|---|---|---|---|
| 2024 | $1,664 | $148,600 | $30,000 | $118,600 |
| 2023 | $1,664 | $120,900 | $25,000 | $95,900 |
| 2022 | $1,064 | $109,500 | $25,000 | $84,500 |
| 2021 | $918 | $98,800 | $20,000 | $78,800 |
| 2020 | $749 | $62,500 | $15,000 | $47,500 |
| 2019 | $738 | $60,700 | $15,000 | $45,700 |
| 2018 | $754 | $84,700 | $15,000 | $69,700 |
| 2017 | $2,136 | $84,800 | $15,000 | $69,800 |
| 2016 | $2,102 | $82,200 | $15,000 | $67,200 |
| 2014 | $2,158 | $83,900 | $15,000 | $68,900 |
| 2013 | -- | $81,700 | $15,000 | $66,700 |
Agents Affiliated with this Home
-
Angela Drane
A
Seller's Agent in 2025
Angela Drane
Semonin Realty
(502) 645-6782
1 in this area
9 Total Sales
-
Terri Wedding

Seller's Agent in 2024
Terri Wedding
Semonin Realty
(502) 550-0968
2 in this area
80 Total Sales
-
Fancy Fulton-Smith

Seller's Agent in 2019
Fancy Fulton-Smith
RE/MAX
(502) 639-6079
3 in this area
148 Total Sales
Map
Source: Southern Indiana REALTORS® Association
MLS Number: 202408442
APN: 10-20-01-200-277.000-009
- 2104 Allison Ln
- 3022 Bales Way
- 3020 Bales Way
- 3004 Bales Way
- 3000 Bales Way
- 3019 Bales Way
- 3516 Laura Dr
- 3515 Laura Dr
- 799 Dani Ann Way
- 1105 Dogwood Rd
- 103 E Loma Vista Dr
- 522 Reba Jackson Dr
- 904 Assembly Rd
- 520 Presley Ln
- 2086 Aster Dr
- 2084 Aster Dr
- 2085 Aster Dr
- 2087 Aster Dr
- 4242 Recreation Way
- 38 Carlotia Dr
