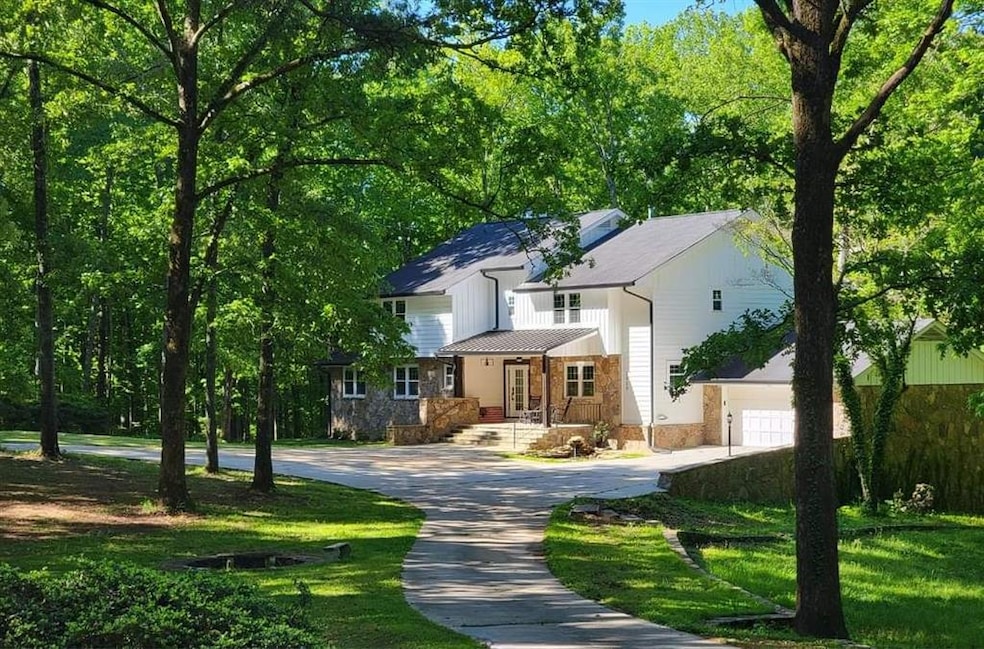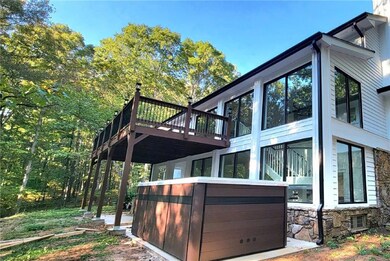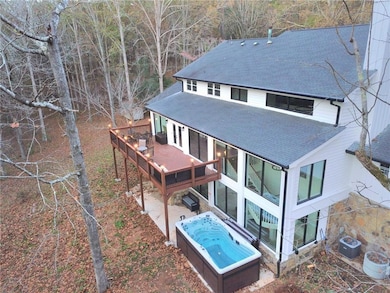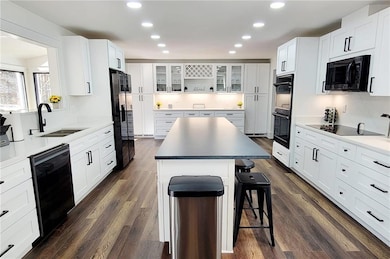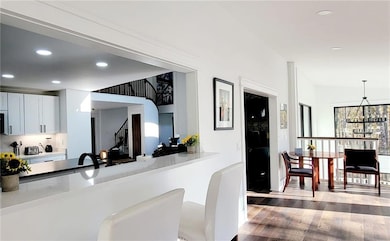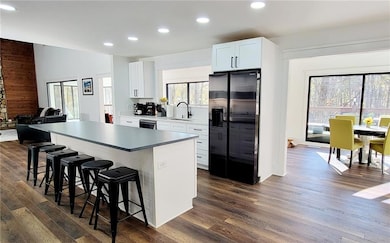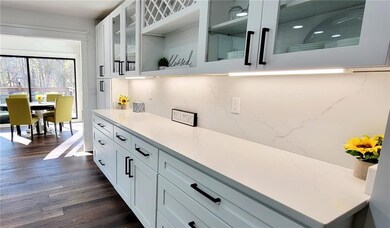SO MANY POSSIBILITIES WITH THIS BEAUTIFUL, UNIQUE PROPERTY!! THERE IS NO OTHER HOME ON THE MARKET LIKE IT! THIS ESTATE OFFERS PEACEFUL LIVING ALONG WITH SO MANY POSSIBILITIES!! THERE ARE 7 BUILDINGS ON THIS EXPANSIVE 28 ACRE ESTATE! UPON ENTERING THIS GORGEOUS HOME, YOU WILL FIND AN ENTRYWAY WITH A BEAUTIFUL SPIRAL STAIRCASE, A SPACIOUS FAMILY ROOM WITH VAULTED CEILING, BEAUTIFUL EXPOSED BEAMS, LARGE CHANDELIER, STONE FIREPLACE, LARGE KITCHEN WITH ISLAND, DOUBLE-OVEN, STORAGE, & BREAKFAST BAR. THE HOME OFFERS 5 BEDROOMS/4 1/2 BATHS WITH MASTER ON MAIN, AN UPSTAIRS COZY LOFT AREA, A BEAUTIFUL SUNROOM WITH PEACEFUL VIEWS WHICH OPENS TO LIGHTED DECK OVERLOOKING FOREST & CREEK (LIGHTED) - TALK ABOUT RELAXATION!! THE SUNROOM OFFERS A STUNNING WOOD STAIRCASE WITH MID-LANDING AREA, CHANDELIER, LEADING TO THE ATRIUM AND LARGE OPEN BASEMENT THAT IS AN ENTERTAINER'S DREAM! THE BASEMENT IS VERY OPEN DUE TO NOT REQUIRING SUPPORT PILLARS, HAS A BAR WITH SINK, FULL BATH, SAUNA, STEAM ROOM, AND LARGE STORAGE ROOM/TORNADO SHELTER! WALK OUT BASEMENT ATRIUM OPENS TO PATIO & LARGE SWIM SPA. MANY OUTDOOR LIGHTS ON THE PROPERTY ON ADJUSTABLE TIMER. THIS PROPERTY ALSO OFFERS A SEPARATE 3 CAR GARAGE (20X40) WITH TONGUE & GROOVE CEILING, PANELLED WALLS & HVAC! THE PAVILLION (20x40) & NEARBY STAGE HAVE BEAUTIFUL LIGHTING, CAFE STYLE STRING LIGHTS, & OUTLETS! THE GORGEOUS/RUSTIC BARN OFFERS SO MUCH POTENTIAL FOR ENTERTAINMENT WITH AN OUTDOOR BAR AND A BATHROOM BUILDING (WATER AND SCEPTIC)! THE NEWLY RENOVATED GUEST HOUSE OFFERS 2 BEDROOMS, 1 FULL BATH, 10FT CEILINGS, NEW APPLIANCES AND AN OPEN FLOOR PLAN! ADJACENT, THERE IS ANOTHER 2 CAR GARAGE (20X40) WITH POWER, WATER, WASHER/DRYER, SINK, CABINETS OFFERING MANY POSSIBILITIES (GAME ROOM, GARAGE, STORAGE)! POLE LIGHTING THROUGHOUT THE PROPERTY AS WELL! GATED ENTRANCE WITH 1/4 MILE PAVED DRIVEWAY LEADING TO YOUR NEW HOME/OASIS!! SCHEDULE YOUR PRIVATE TOUR TODAY!!!

