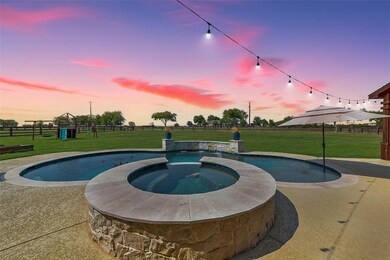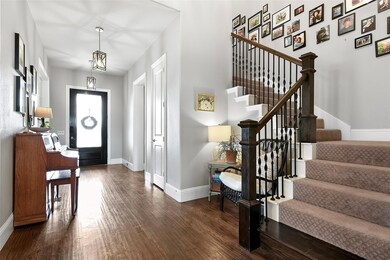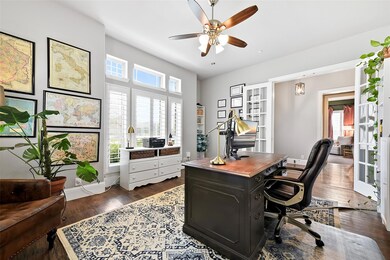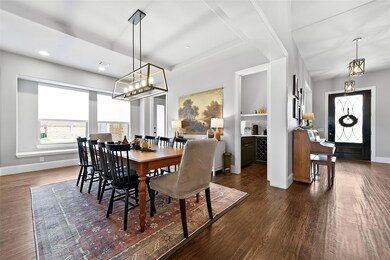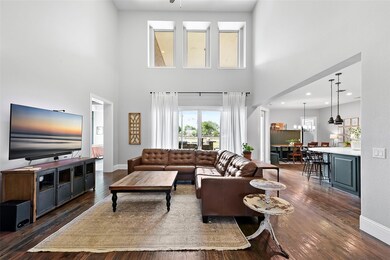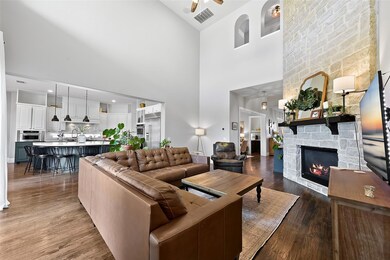
2900 Prairie View Dr Northlake, TX 76226
Highlights
- Fishing
- Built-In Refrigerator
- Open Floorplan
- Argyle West Rated A
- 1.18 Acre Lot
- Vaulted Ceiling
About This Home
As of November 2024Stunning 5,032 SF two-story on over an acre lot in the quiet country living neighborhood of Prairie View Farms in Northlake. Inside, an open floorplan welcomes you with an executive office, a formal dining room with a bar, and leads you into the heart of the home, the great room. Here, living, cooking, and dining combine to create the perfect entertainment space. The gourmet kitchen boasts a vast island with seating, dual ovens, butler's pantry, built-in fridge, and ample storage. The serene primary suite hosts a sitting area and a spa-like bath with separate vanities, soaking tub, walk-in double shower, and dual closets. A guest bedroom with an ensuite, a half bath, and a utility room complete the main floor. Upstairs, sprawling game and media rooms and three well-appointed secondary bedrooms with ensuites and walk-in closets. Relax on the covered patio with an outdoor kitchen or under the gazebo around a fire, or swim in the sparkling pool and spa surrounded by the vast grassed yard.
Last Agent to Sell the Property
Coldwell Banker Realty Brokerage Phone: 817-329-9005 License #0763046 Listed on: 08/13/2024

Home Details
Home Type
- Single Family
Est. Annual Taxes
- $19,846
Year Built
- Built in 2016
Lot Details
- 1.18 Acre Lot
- Split Rail Fence
- Landscaped
- Interior Lot
- Sprinkler System
- Back Yard
HOA Fees
- $33 Monthly HOA Fees
Parking
- 3 Car Attached Garage
- Garage Door Opener
Home Design
- Traditional Architecture
- Brick Exterior Construction
- Slab Foundation
- Composition Roof
Interior Spaces
- 5,032 Sq Ft Home
- 2-Story Property
- Open Floorplan
- Vaulted Ceiling
- Ceiling Fan
- Window Treatments
- Bay Window
- Living Room with Fireplace
- Fire and Smoke Detector
- Washer and Electric Dryer Hookup
Kitchen
- Eat-In Kitchen
- <<doubleOvenToken>>
- Electric Oven
- Built-In Gas Range
- <<microwave>>
- Built-In Refrigerator
- Dishwasher
- Kitchen Island
- Granite Countertops
- Disposal
Flooring
- Wood
- Carpet
- Ceramic Tile
Bedrooms and Bathrooms
- 5 Bedrooms
- Walk-In Closet
- Double Vanity
Outdoor Features
- Covered patio or porch
- Exterior Lighting
- Rain Gutters
Schools
- Argyle West Elementary School
- Argyle High School
Utilities
- Central Heating and Cooling System
- Heating System Uses Natural Gas
- Vented Exhaust Fan
- High Speed Internet
- Cable TV Available
Listing and Financial Details
- Legal Lot and Block 4 / A
- Assessor Parcel Number R685187
Community Details
Overview
- Association fees include all facilities, management, ground maintenance
- Prairie View Farms HOA
- Prairie View Farms Subdivision
Recreation
- Fishing
Ownership History
Purchase Details
Home Financials for this Owner
Home Financials are based on the most recent Mortgage that was taken out on this home.Purchase Details
Home Financials for this Owner
Home Financials are based on the most recent Mortgage that was taken out on this home.Purchase Details
Home Financials for this Owner
Home Financials are based on the most recent Mortgage that was taken out on this home.Purchase Details
Home Financials for this Owner
Home Financials are based on the most recent Mortgage that was taken out on this home.Purchase Details
Home Financials for this Owner
Home Financials are based on the most recent Mortgage that was taken out on this home.Similar Homes in the area
Home Values in the Area
Average Home Value in this Area
Purchase History
| Date | Type | Sale Price | Title Company |
|---|---|---|---|
| Deed | -- | Capital Title | |
| Deed | -- | -- | |
| Vendors Lien | -- | None Available | |
| Warranty Deed | -- | Fidelity Title Group | |
| Vendors Lien | -- | None Available |
Mortgage History
| Date | Status | Loan Amount | Loan Type |
|---|---|---|---|
| Open | $1,027,200 | New Conventional | |
| Previous Owner | $1,100,000 | VA | |
| Previous Owner | $511,000 | Purchase Money Mortgage | |
| Previous Owner | $350,000 | New Conventional |
Property History
| Date | Event | Price | Change | Sq Ft Price |
|---|---|---|---|---|
| 07/08/2025 07/08/25 | For Sale | $1,325,000 | -3.6% | $263 / Sq Ft |
| 11/22/2024 11/22/24 | Sold | -- | -- | -- |
| 10/23/2024 10/23/24 | Pending | -- | -- | -- |
| 10/15/2024 10/15/24 | Price Changed | $1,374,900 | -1.7% | $273 / Sq Ft |
| 10/04/2024 10/04/24 | Price Changed | $1,399,000 | -3.5% | $278 / Sq Ft |
| 09/16/2024 09/16/24 | Price Changed | $1,450,000 | -3.3% | $288 / Sq Ft |
| 09/04/2024 09/04/24 | Price Changed | $1,499,000 | -3.3% | $298 / Sq Ft |
| 08/22/2024 08/22/24 | Price Changed | $1,550,000 | -3.1% | $308 / Sq Ft |
| 08/15/2024 08/15/24 | For Sale | $1,600,000 | +39.1% | $318 / Sq Ft |
| 09/02/2022 09/02/22 | Sold | -- | -- | -- |
| 07/27/2022 07/27/22 | Pending | -- | -- | -- |
| 07/06/2022 07/06/22 | For Sale | $1,150,000 | +53.5% | $229 / Sq Ft |
| 02/16/2021 02/16/21 | Sold | -- | -- | -- |
| 12/29/2020 12/29/20 | Pending | -- | -- | -- |
| 11/19/2020 11/19/20 | For Sale | $749,000 | +7.5% | $149 / Sq Ft |
| 06/05/2018 06/05/18 | Sold | -- | -- | -- |
| 05/09/2018 05/09/18 | Pending | -- | -- | -- |
| 08/08/2017 08/08/17 | For Sale | $696,900 | -- | $139 / Sq Ft |
Tax History Compared to Growth
Tax History
| Year | Tax Paid | Tax Assessment Tax Assessment Total Assessment is a certain percentage of the fair market value that is determined by local assessors to be the total taxable value of land and additions on the property. | Land | Improvement |
|---|---|---|---|---|
| 2024 | $23,281 | $1,272,372 | $0 | $0 |
| 2023 | $17,953 | $1,116,822 | $210,133 | $906,689 |
| 2022 | $17,473 | $872,127 | $210,133 | $661,994 |
| 2021 | $14,833 | $727,558 | $144,410 | $583,148 |
| 2020 | $14,867 | $698,563 | $144,410 | $554,153 |
| 2019 | $15,593 | $706,947 | $144,410 | $562,537 |
| 2018 | $12,132 | $546,992 | $115,528 | $431,464 |
| 2017 | $5,360 | $242,168 | $144,410 | $97,758 |
Agents Affiliated with this Home
-
Joy Rice
J
Seller's Agent in 2025
Joy Rice
Briggs Freeman Sothebys Intl
(214) 662-5588
1 in this area
26 Total Sales
-
Billy Bishop

Seller's Agent in 2024
Billy Bishop
Coldwell Banker Realty
(817) 528-1499
6 in this area
43 Total Sales
-
Gursimran Gill
G
Buyer's Agent in 2024
Gursimran Gill
Signature Real Estate Group
(469) 236-2132
1 in this area
4 Total Sales
-
Travis Book
T
Seller's Agent in 2022
Travis Book
LPT Realty LLC
(214) 287-6160
1 in this area
161 Total Sales
-
Russ Smith

Seller's Agent in 2021
Russ Smith
Ebby Halliday
(972) 415-5036
1 in this area
38 Total Sales
-
Josh Dure

Buyer's Agent in 2021
Josh Dure
Keller Williams Realty-FM
(972) 800-5167
1 in this area
28 Total Sales
Map
Source: North Texas Real Estate Information Systems (NTREIS)
MLS Number: 20701141
APN: R685187
- Lot 10 Faught Rd
- 1820 Breezy Brook Ln
- 7725 Faught Rd
- 2801 Prairie View Dr
- 2506 Grandview Ln
- 1804 Breezy Brook Ln
- 7331 Faught Rd
- 2924 Southbay Cir
- 2629 Cayenne Dr
- 3008 Oak Creek Ct
- 2609 Cayenne Dr
- 2901 Southbay Cir
- 2930 Southbay Cir
- 2917 Southbay Cir
- 2708 Southbay Cir
- 2801 Southbay Cir
- 2933 Southbay Cir
- 2508 Cayenne Dr
- 2536 Grandview Ln
- 2412 Strolling Way

