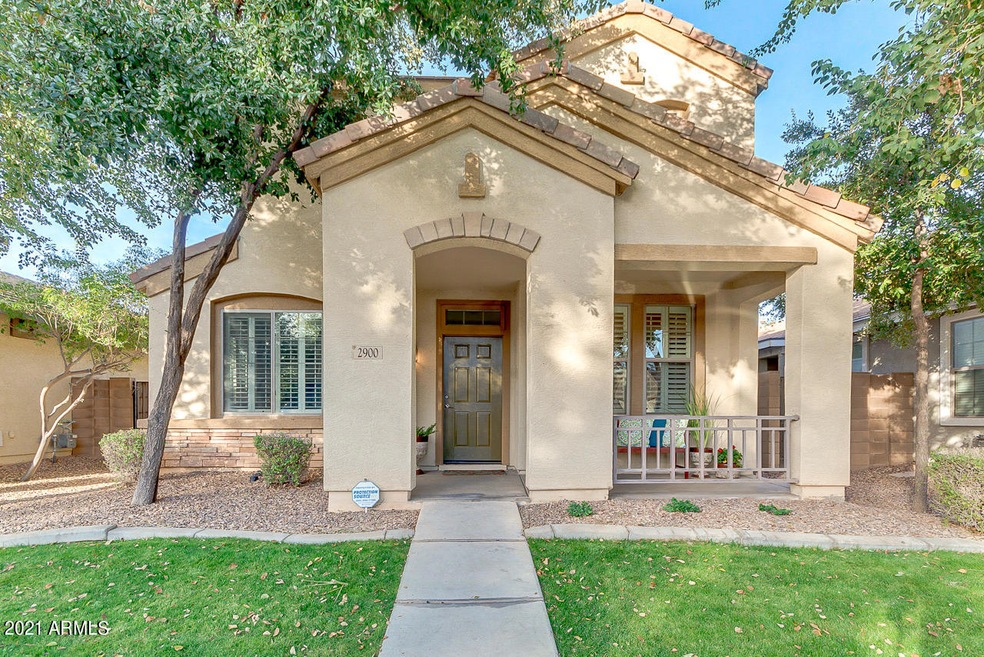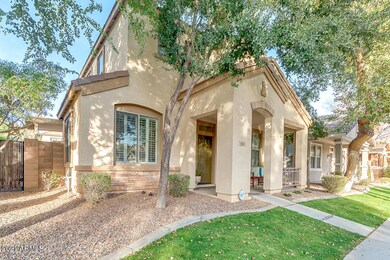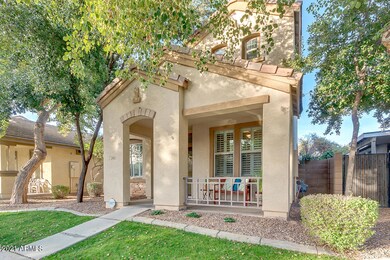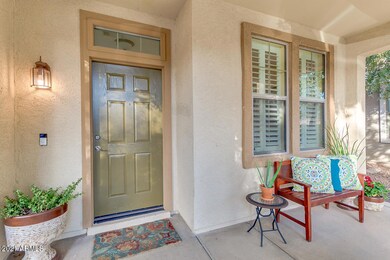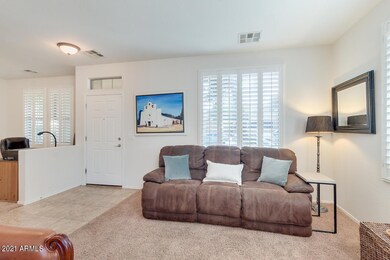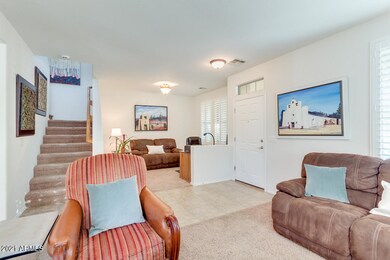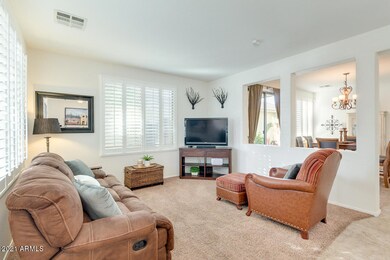
2900 S Anderson Ln Gilbert, AZ 85295
Higley NeighborhoodHighlights
- Vaulted Ceiling
- Community Pool
- Double Pane Windows
- Chaparral Elementary School Rated A-
- Covered patio or porch
- Dual Vanity Sinks in Primary Bathroom
About This Home
As of September 2024A GILBERT HOME IN BEAUTIFUL COOLEY STATION! THE HOA MAINTAINS FRONT YARD LANDSCAPING, SIDE COURTYARD WITH WATER FEATURE AND STAMPED CONCRETE FOR AN EASY LIVING LIFESTYLE! BEAUTIFUL PLANTATION SHUTTERS IN MOST WINDOWS DOWNSTAIRS. SPACIOUS LIVING AND DINING ROOM. DOWNSTAIRS BEDROOM AND BATHROOM (SHOWER STALL), RAISED PANEL KITCHEN CABINETS, BREAKFAST BAR. TWO ADDITIONAL BEDROOMS PLUS MASTER UPSTAIRS. LARGE MASTER BATH W/ DBL SINKS AND LARGE WALK IN CLOSET. LAUNDRY ROOM UPSTAIRS. W/D/F INCLUDED, WORKING AND BEING SOLD AS IS. GREAT LOCATION NEAR FREEWAYS, LESS THAN A MILE TO NEW FRYS/STARBUCKS AND SANTAN MALL/RESTAURANTS JUST MINUTES AWAY.
Last Agent to Sell the Property
HomeSmart License #SA541977000 Listed on: 01/22/2021

Home Details
Home Type
- Single Family
Est. Annual Taxes
- $1,554
Year Built
- Built in 2006
Lot Details
- 3,920 Sq Ft Lot
- Wood Fence
- Block Wall Fence
- Front and Back Yard Sprinklers
- Sprinklers on Timer
- Grass Covered Lot
HOA Fees
- $112 Monthly HOA Fees
Parking
- 2 Car Garage
- Garage Door Opener
Home Design
- Wood Frame Construction
- Tile Roof
- Stucco
Interior Spaces
- 1,860 Sq Ft Home
- 2-Story Property
- Vaulted Ceiling
- Ceiling Fan
- Double Pane Windows
- Security System Owned
Kitchen
- Breakfast Bar
- <<builtInMicrowave>>
- Laminate Countertops
Flooring
- Carpet
- Tile
Bedrooms and Bathrooms
- 4 Bedrooms
- Primary Bathroom is a Full Bathroom
- 3 Bathrooms
- Dual Vanity Sinks in Primary Bathroom
Outdoor Features
- Covered patio or porch
Schools
- Chaparral Elementary School
- Cooley Middle School
- Higley High School
Utilities
- Central Air
- Heating System Uses Natural Gas
- Water Softener
- High Speed Internet
- Cable TV Available
Listing and Financial Details
- Tax Lot 438
- Assessor Parcel Number 313-10-612
Community Details
Overview
- Association fees include ground maintenance, front yard maint
- City Prop Mgmt Association, Phone Number (602) 437-4777
- Built by CAPITAL PACIFIC
- Cooley Station Phase 2 Subdivision, Rose Floorplan
Recreation
- Community Playground
- Community Pool
- Bike Trail
Ownership History
Purchase Details
Home Financials for this Owner
Home Financials are based on the most recent Mortgage that was taken out on this home.Purchase Details
Home Financials for this Owner
Home Financials are based on the most recent Mortgage that was taken out on this home.Purchase Details
Purchase Details
Home Financials for this Owner
Home Financials are based on the most recent Mortgage that was taken out on this home.Similar Homes in Gilbert, AZ
Home Values in the Area
Average Home Value in this Area
Purchase History
| Date | Type | Sale Price | Title Company |
|---|---|---|---|
| Warranty Deed | $445,000 | Blueink Title Agency Llc | |
| Warranty Deed | $365,000 | Greystone Title Agency Llc | |
| Warranty Deed | -- | Greystone Title Agency Llc | |
| Special Warranty Deed | $219,990 | The Talon Group Tempe Supers |
Mortgage History
| Date | Status | Loan Amount | Loan Type |
|---|---|---|---|
| Previous Owner | $25,000 | Credit Line Revolving | |
| Previous Owner | $193,800 | New Conventional | |
| Previous Owner | $219,990 | New Conventional |
Property History
| Date | Event | Price | Change | Sq Ft Price |
|---|---|---|---|---|
| 11/11/2024 11/11/24 | Off Market | $2,245 | -- | -- |
| 10/30/2024 10/30/24 | For Rent | $2,245 | 0.0% | -- |
| 09/27/2024 09/27/24 | Sold | $445,000 | -4.2% | $239 / Sq Ft |
| 09/06/2024 09/06/24 | Price Changed | $464,500 | -1.1% | $250 / Sq Ft |
| 08/29/2024 08/29/24 | Price Changed | $469,500 | -0.1% | $252 / Sq Ft |
| 08/03/2024 08/03/24 | Price Changed | $470,000 | -3.1% | $253 / Sq Ft |
| 06/28/2024 06/28/24 | Price Changed | $485,000 | 0.0% | $261 / Sq Ft |
| 06/28/2024 06/28/24 | For Sale | $485,000 | +9.0% | $261 / Sq Ft |
| 05/31/2024 05/31/24 | Off Market | $445,000 | -- | -- |
| 03/01/2021 03/01/21 | Rented | $2,200 | 0.0% | -- |
| 02/19/2021 02/19/21 | Price Changed | $2,200 | -10.2% | $1 / Sq Ft |
| 02/18/2021 02/18/21 | For Rent | $2,450 | 0.0% | -- |
| 02/08/2021 02/08/21 | Sold | $365,000 | 0.0% | $196 / Sq Ft |
| 01/23/2021 01/23/21 | Pending | -- | -- | -- |
| 01/23/2021 01/23/21 | Price Changed | $365,000 | +5.8% | $196 / Sq Ft |
| 01/22/2021 01/22/21 | For Sale | $345,000 | -- | $185 / Sq Ft |
Tax History Compared to Growth
Tax History
| Year | Tax Paid | Tax Assessment Tax Assessment Total Assessment is a certain percentage of the fair market value that is determined by local assessors to be the total taxable value of land and additions on the property. | Land | Improvement |
|---|---|---|---|---|
| 2025 | $1,543 | $19,585 | -- | -- |
| 2024 | $1,551 | $18,652 | -- | -- |
| 2023 | $1,551 | $33,820 | $6,760 | $27,060 |
| 2022 | $1,484 | $25,070 | $5,010 | $20,060 |
| 2021 | $1,525 | $23,310 | $4,660 | $18,650 |
| 2020 | $1,554 | $21,830 | $4,360 | $17,470 |
| 2019 | $1,506 | $19,720 | $3,940 | $15,780 |
| 2018 | $1,450 | $18,500 | $3,700 | $14,800 |
| 2017 | $1,397 | $17,700 | $3,540 | $14,160 |
| 2016 | $1,420 | $17,850 | $3,570 | $14,280 |
| 2015 | $1,237 | $14,880 | $2,970 | $11,910 |
Agents Affiliated with this Home
-
Lori Dunne

Seller's Agent in 2024
Lori Dunne
HomeSmart
(602) 499-5994
1 in this area
20 Total Sales
-
David White

Buyer's Agent in 2024
David White
JK Realty
(602) 568-0050
1 in this area
33 Total Sales
-
Isabel Griesser
I
Seller's Agent in 2021
Isabel Griesser
HomeSmart
(400) 529-3735
1 in this area
13 Total Sales
-
Lori Havens

Seller's Agent in 2021
Lori Havens
HomeSmart
(808) 268-2746
2 in this area
3 Total Sales
-
L
Buyer's Agent in 2021
Lori Garisto
Coldwell Banker Realty
Map
Source: Arizona Regional Multiple Listing Service (ARMLS)
MLS Number: 6184297
APN: 313-10-612
- 2873 S Arroyo Ln
- 2909 S Hansen Dr
- 3756 E Waite Ln
- 3788 E Sexton St
- 3649 E Hutchins Ct
- 3649 E Waite Ln
- 3879 E Bridgeport Pkwy
- 3845 E Yeager Dr
- 2718 S Cupertino Dr
- 3836 E Geronimo St
- 3850 E Geronimo St
- 3519 E Bridgeport Pkwy
- 3772 E Pecos Rd
- 3678 E Yeager Ct
- 3940 E Geronimo St
- 3580 E Kesler Ln
- 3514 E Parkview Dr
- 3724 E Derringer Way
- 3360 E Joseph Way
- 2590 S Buckaroo Trail
