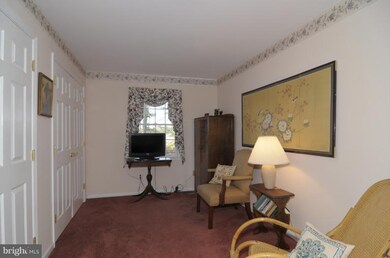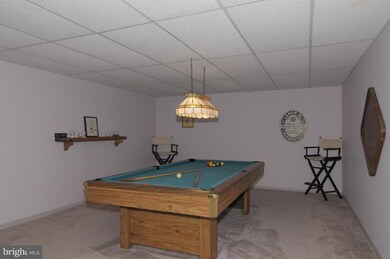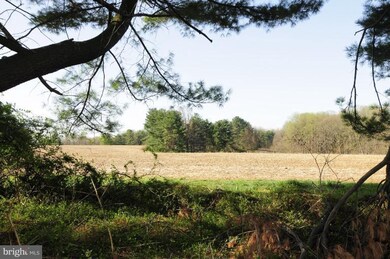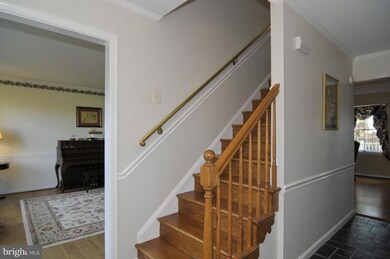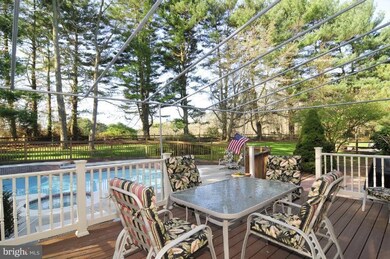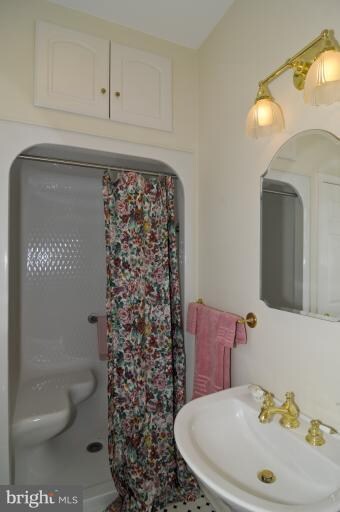
2900 Squire Ct Baldwin, MD 21013
Highlights
- In Ground Pool
- Open Floorplan
- Deck
- Youths Benefit Elementary School Rated A-
- Colonial Architecture
- Wood Burning Stove
About This Home
As of September 2015Brick-front home on quiet cul-de-sac w/beautiful backyard retreat that backs to Gunpowder Falls State Park & features in-ground pool w/hot tub! KIT w/granite counters, SS appls & walkout to Trex deck. FR w/WB FP. ML in-law suite w/spacious BR, full BA & prvt deck. MBR w/sitt rm & updated full BA w/dual vanities & oversized shwr. Finished LL w/rec rm & WB stove. 2-yr old roof & hot water heater.
Home Details
Home Type
- Single Family
Est. Annual Taxes
- $4,896
Year Built
- Built in 1985
Lot Details
- 0.57 Acre Lot
- Cul-De-Sac
- Back Yard Fenced
- Landscaped
- No Through Street
- Backs to Trees or Woods
- Property is in very good condition
- Property is zoned RR
HOA Fees
- $4 Monthly HOA Fees
Parking
- 2 Car Attached Garage
- Side Facing Garage
- Garage Door Opener
Home Design
- Colonial Architecture
- Brick Front
Interior Spaces
- 2,916 Sq Ft Home
- Property has 3 Levels
- Open Floorplan
- Chair Railings
- Crown Molding
- Ceiling Fan
- 2 Fireplaces
- Wood Burning Stove
- Fireplace With Glass Doors
- Screen For Fireplace
- Fireplace Mantel
- Window Treatments
- Window Screens
- French Doors
- Sliding Doors
- Family Room Off Kitchen
- Sitting Room
- Living Room
- Breakfast Room
- Dining Room
- Den
- Game Room
- Workshop
- Storage Room
- Wood Flooring
Kitchen
- Eat-In Country Kitchen
- Electric Oven or Range
- Microwave
- Ice Maker
- Upgraded Countertops
Bedrooms and Bathrooms
- 4 Bedrooms | 1 Main Level Bedroom
- En-Suite Primary Bedroom
- En-Suite Bathroom
Laundry
- Laundry Room
- Dryer
- Washer
Finished Basement
- Basement Fills Entire Space Under The House
- Shelving
- Workshop
Pool
- In Ground Pool
- Spa
Outdoor Features
- Deck
- Patio
- Porch
Utilities
- Central Air
- Heat Pump System
- Vented Exhaust Fan
- Well
- Electric Water Heater
- Septic Tank
Additional Features
- Grab Bars
- Property is near a park
Community Details
- Glen Elyn Subdivision
Listing and Financial Details
- Tax Lot 6
- Assessor Parcel Number 1304023242
Ownership History
Purchase Details
Home Financials for this Owner
Home Financials are based on the most recent Mortgage that was taken out on this home.Purchase Details
Home Financials for this Owner
Home Financials are based on the most recent Mortgage that was taken out on this home.Purchase Details
Home Financials for this Owner
Home Financials are based on the most recent Mortgage that was taken out on this home.Purchase Details
Similar Homes in Baldwin, MD
Home Values in the Area
Average Home Value in this Area
Purchase History
| Date | Type | Sale Price | Title Company |
|---|---|---|---|
| Deed | $499,900 | Sage Title Group Llc | |
| Deed | $464,500 | Kg Title Inc | |
| Deed | $156,000 | -- | |
| Deed | $430,000 | -- |
Mortgage History
| Date | Status | Loan Amount | Loan Type |
|---|---|---|---|
| Open | $80,000 | Credit Line Revolving | |
| Open | $449,910 | New Conventional | |
| Previous Owner | $348,375 | New Conventional | |
| Previous Owner | $329,000 | Stand Alone Second | |
| Previous Owner | $335,000 | Unknown | |
| Previous Owner | $75,000 | Credit Line Revolving | |
| Previous Owner | $130,000 | No Value Available |
Property History
| Date | Event | Price | Change | Sq Ft Price |
|---|---|---|---|---|
| 09/18/2015 09/18/15 | Sold | $499,900 | 0.0% | $171 / Sq Ft |
| 07/31/2015 07/31/15 | Pending | -- | -- | -- |
| 07/19/2015 07/19/15 | Price Changed | $499,990 | 0.0% | $171 / Sq Ft |
| 07/19/2015 07/19/15 | For Sale | $499,990 | 0.0% | $171 / Sq Ft |
| 06/20/2015 06/20/15 | Pending | -- | -- | -- |
| 06/16/2015 06/16/15 | For Sale | $499,900 | +7.6% | $171 / Sq Ft |
| 05/21/2012 05/21/12 | Sold | $464,500 | -2.2% | $159 / Sq Ft |
| 04/04/2012 04/04/12 | Pending | -- | -- | -- |
| 03/29/2012 03/29/12 | For Sale | $475,000 | -- | $163 / Sq Ft |
Tax History Compared to Growth
Tax History
| Year | Tax Paid | Tax Assessment Tax Assessment Total Assessment is a certain percentage of the fair market value that is determined by local assessors to be the total taxable value of land and additions on the property. | Land | Improvement |
|---|---|---|---|---|
| 2024 | $6,167 | $560,300 | $125,900 | $434,400 |
| 2023 | $6,021 | $546,967 | $0 | $0 |
| 2022 | $5,876 | $533,633 | $0 | $0 |
| 2021 | $5,912 | $520,300 | $125,900 | $394,400 |
| 2020 | $5,912 | $507,133 | $0 | $0 |
| 2019 | $5,760 | $493,967 | $0 | $0 |
| 2018 | $5,558 | $480,800 | $135,900 | $344,900 |
| 2017 | $5,431 | $480,800 | $0 | $0 |
| 2016 | -- | $458,533 | $0 | $0 |
| 2015 | $4,882 | $447,400 | $0 | $0 |
| 2014 | $4,882 | $439,700 | $0 | $0 |
Agents Affiliated with this Home
-
Nick Schiaffino
N
Seller's Agent in 2015
Nick Schiaffino
ExecuHome Realty
(443) 384-6000
8 Total Sales
-
Al Walsh

Buyer's Agent in 2015
Al Walsh
O'Connell Walsh Real Estate
(410) 493-4929
11 Total Sales
-
Creig Northrop

Seller's Agent in 2012
Creig Northrop
Creig Northrop Team of Long & Foster
(410) 884-8354
557 Total Sales
-
Kristin Harris

Seller Co-Listing Agent in 2012
Kristin Harris
Cummings & Co Realtors
(410) 900-0690
77 Total Sales
Map
Source: Bright MLS
MLS Number: 1003916846
APN: 04-023242
- 3205 Newfane Ct
- 2756 Greene Ln
- 2700 Stevens Ct
- 2505 Derby Dr
- 15009 La Vale Rd
- 2413 Engle Rd
- 15113 Jarrettsville Pike
- 2801 Glen Keld Ct
- 2310 Kings Arms Dr
- 14309 Oak Meadow Rd
- 2431 Baldwin Mill Rd
- 15039 Jarrettsville Pike
- 4200 Hedgehill Ln
- 2501 Pocock Rd
- 14710 Manor Rd
- 3729 Stansbury Mill Rd
- 7 Manor Knoll Ct
- 5013 Sweet Air Rd
- 14824 Jarrettsville Pike
- 4718 Carroll Manor Rd

